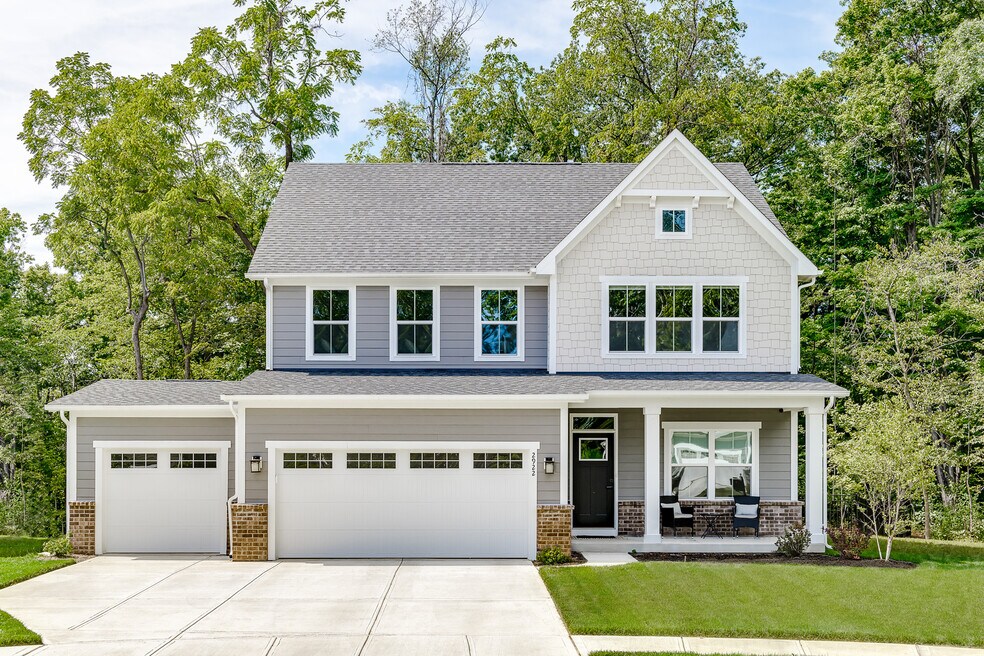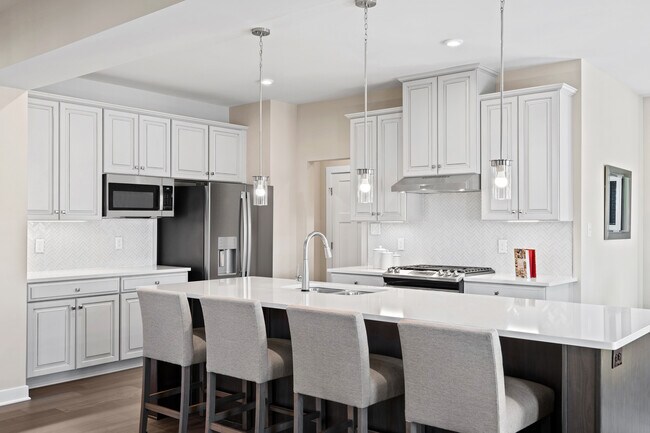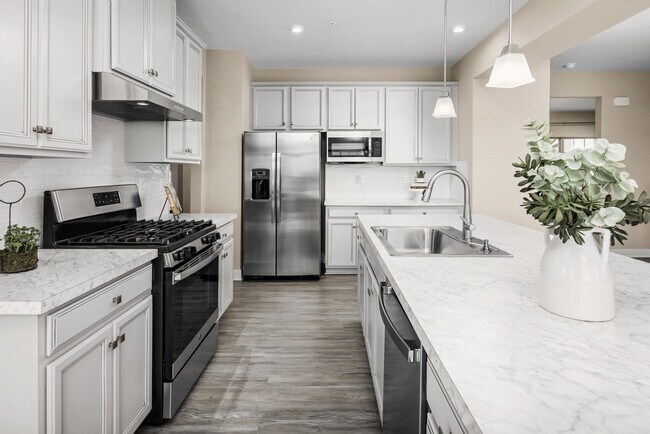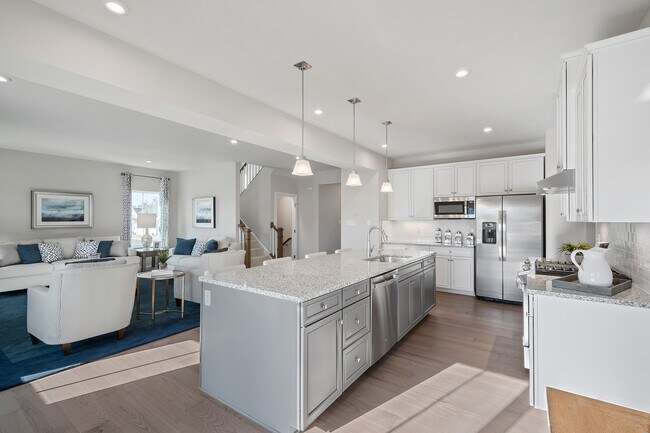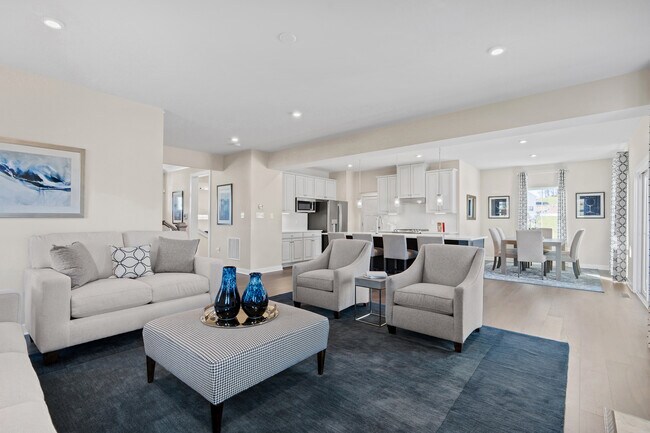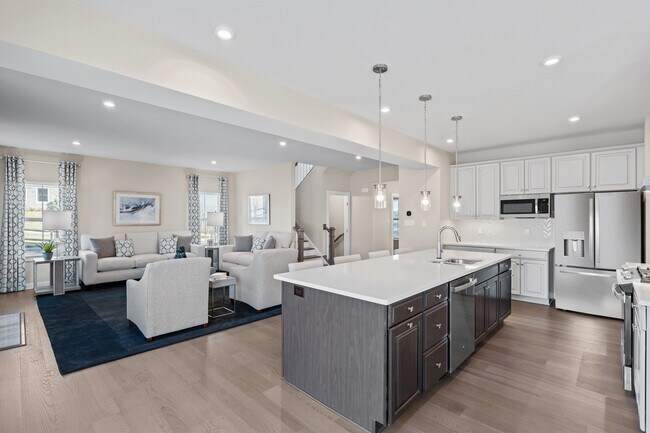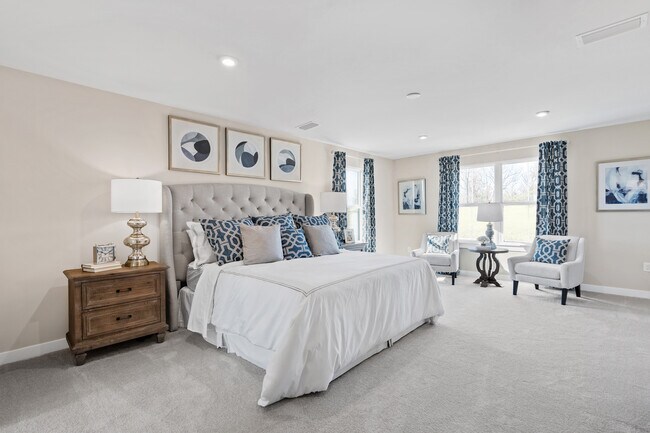
Estimated payment starting at $2,494/month
Highlights
- New Construction
- Quartz Countertops
- Stainless Steel Appliances
- Built-In Refrigerator
- No HOA
- White Kitchen Cabinets
About This Floor Plan
The Columbia single-family home is just as inviting as it is functional. Discover a magnificently spacious floor plan with custom flex areas. The welcoming family room effortlessly flows into the gourmet kitchen and dining area, so you never miss a moment. Add a covered porch for those warm summer nights and use the family entry to control clutter. On the second floor, 4 large bedrooms await, with the option to change one to a cozy loft for more living and entertaining space. Your luxurious owner's suite offers a walk-in closet and spa-like double vanity bath. Carriage Trails is located in Miami County and the Bethel Local School District.There are plenty of things to do close by. Carriage Hill Metro Park, Kroger Aquatic Center, and The Y at the Heights. Enjoy summertime concerts at the Music Amphitheater. Running errands will be a breeze with shopping nearby, including Target, Kroger, Meijer, Kohls, and more. Give the kitchen a break with conveniently located El Toro, Panera Bread, TJ Chumps, Applebee's, Roosters, and so much more. Located close to I-70, 75, and 675, you are minutes from the Dayton Airport, Wright-Patterson Air Force Base, and the entire Dayton area.
Builder Incentives
Free UpgradesReceive an included finished basement until 11/16
Sales Office
| Monday |
1:00 PM - 6:00 PM
|
| Tuesday |
11:00 AM - 6:00 PM
|
| Wednesday |
Closed
|
| Thursday |
11:00 AM - 6:00 PM
|
| Friday |
Closed
|
| Saturday |
12:00 PM - 6:00 PM
|
| Sunday |
12:00 PM - 5:00 PM
|
Home Details
Home Type
- Single Family
Parking
- 2 Car Attached Garage
- Front Facing Garage
Home Design
- New Construction
Interior Spaces
- 2-Story Property
- Family Room
- Combination Kitchen and Dining Room
- Flex Room
- Carpet
- Basement
Kitchen
- Built-In Range
- Built-In Microwave
- Built-In Refrigerator
- Dishwasher
- Stainless Steel Appliances
- Kitchen Island
- Quartz Countertops
- White Kitchen Cabinets
Bedrooms and Bathrooms
- 4 Bedrooms
- Walk-In Closet
- Powder Room
- Dual Vanity Sinks in Primary Bathroom
- Private Water Closet
- Bathtub with Shower
- Walk-in Shower
Laundry
- Laundry Room
- Laundry on upper level
- Washer and Dryer Hookup
Community Details
Overview
- No Home Owners Association
Recreation
- Park
- Trails
Map
Other Plans in Carriage Trails - Single Family Homes
About the Builder
- Carriage Trails
- Carriage Trails - Designer Collection
- Carriage Trails - Maple Street Collection
- 4264 Forestedge St
- 2036 Cedar Lake Dr
- 1235 Gable Way
- 2024 Cedar Lake Dr
- Gables of Huber Heights - The Gables of Huber Heights
- 7337 Ross Rd
- 2020 Cedar Lake Dr
- 2082 Settlers Trail Unit 2082
- 2010 Settlers Trail
- 2082 Waterfall Ln
- 50 Clubhouse Way
- 0 Ohio 202 Unit 23014095
- 0 Ohio 202 Unit 23014098
- Canal Heights
- 6795 Fishburg Rd
- 4633 Elysian Way
- 0 Ohio 201
