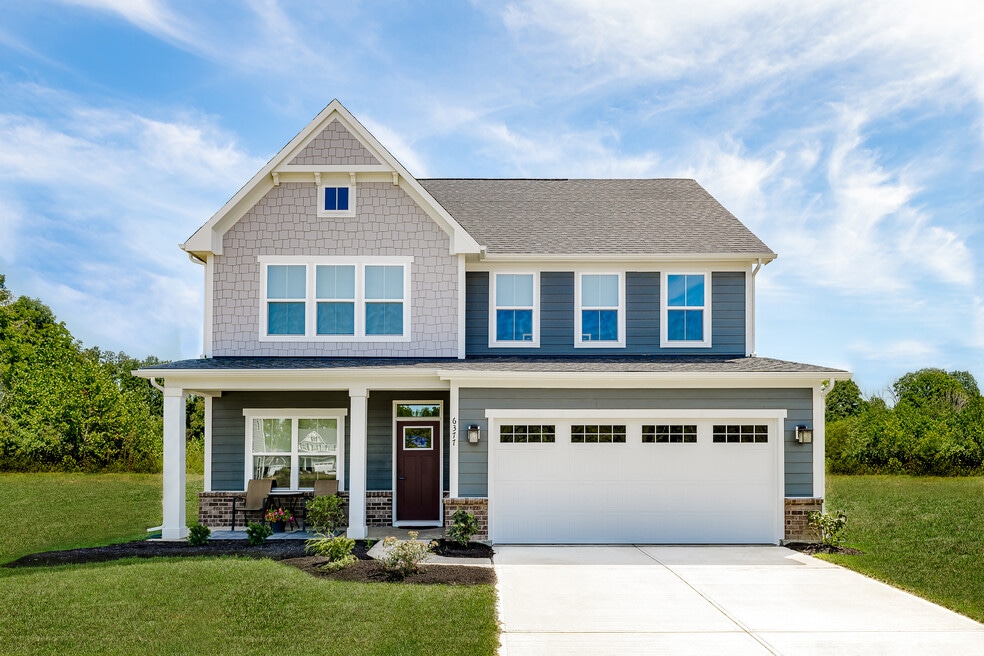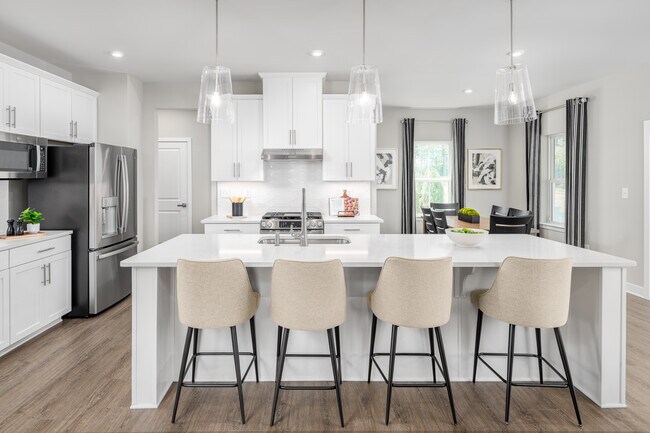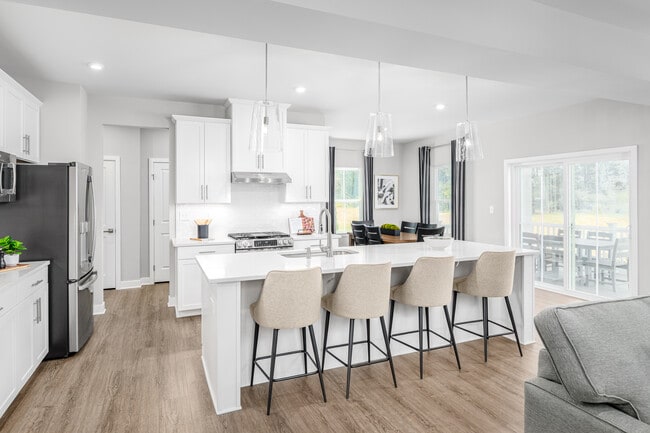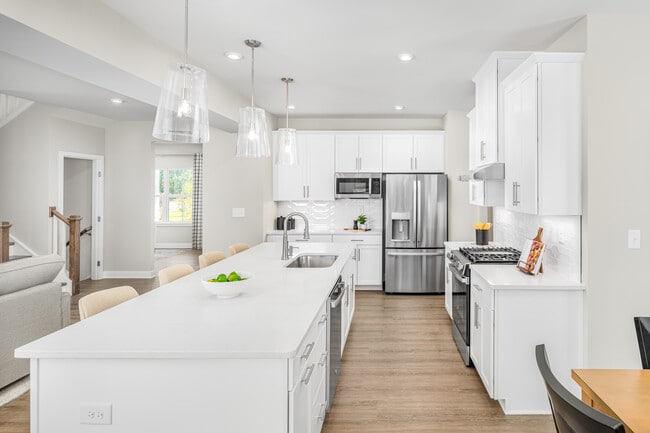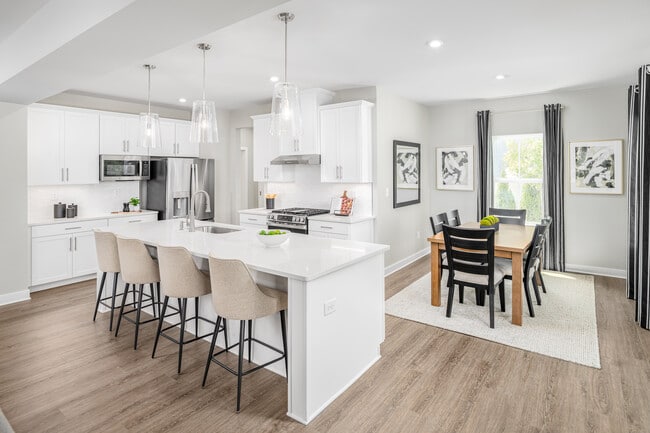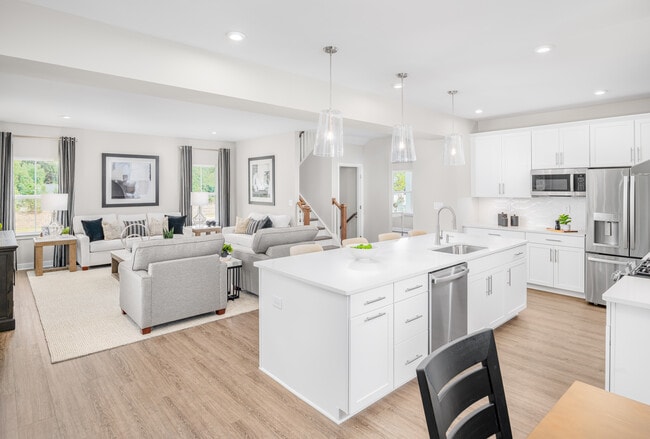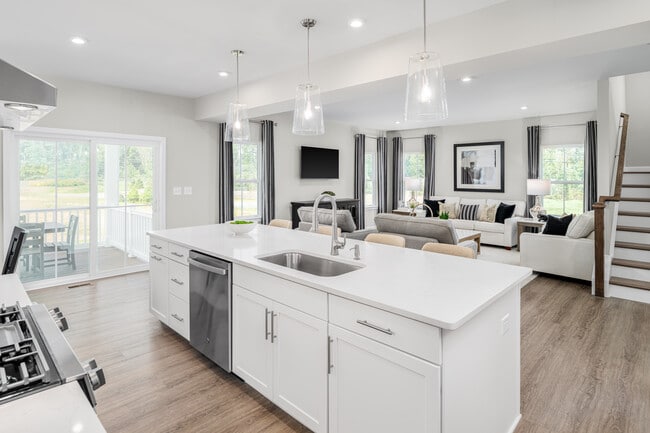
Estimated payment starting at $2,676/month
Highlights
- New Construction
- Finished Room Over Garage
- Primary Bedroom Suite
- Clarence Center Elementary School Rated A-
- Eat-In Gourmet Kitchen
- Craftsman Architecture
About This Floor Plan
Welcome to Deer Valley, the best-priced new homes in Miamisburg with craftsman exteriors and luxury upgrades included. Enjoy a quaint setting with the convenience of being just 5 minutes to I-75, shopping and dining. The Columbia single-family home is just as inviting as it is functional. Discover a magnificently spacious floor plan with custom flex areas. The welcoming family room effortlessly flows into the gourmet kitchen and dining area, so you never miss a moment. Add a covered porch for those warm summer nights and use the family entry to control clutter. On the second floor, 4 large bedrooms await, with the option to change one to a cozy loft for more living and entertaining space. Your luxurious owner's suite offers a walk-in closet and spa-like double vanity bath. Come home to The Columbia today.
Sales Office
| Monday - Wednesday |
12:00 PM - 7:00 PM
|
| Thursday |
Closed
|
| Friday | Appointment Only |
| Saturday - Sunday |
11:00 AM - 5:00 PM
|
Home Details
Home Type
- Single Family
Lot Details
- Private Yard
- Lawn
Parking
- 2 Car Attached Garage
- Finished Room Over Garage
- Front Facing Garage
Taxes
- No Special Tax
Home Design
- New Construction
- Craftsman Architecture
Interior Spaces
- 2-Story Property
- Open Floorplan
- Dining Area
- Loft
- Flex Room
- Luxury Vinyl Plank Tile Flooring
- Finished Basement
Kitchen
- Eat-In Gourmet Kitchen
- Cooktop
- Kitchen Island
- White Kitchen Cabinets
Bedrooms and Bathrooms
- 4 Bedrooms
- Primary Bedroom Suite
- Walk-In Closet
- Powder Room
- Dual Vanity Sinks in Primary Bathroom
- Private Water Closet
- Bathtub with Shower
- Walk-in Shower
Laundry
- Laundry Room
- Laundry on upper level
Utilities
- Air Conditioning
- Central Heating
Additional Features
- Energy-Efficient Insulation
- Front Porch
Map
Move In Ready Homes with this Plan
Other Plans in Deer Valley Estates
About the Builder
- Deer Valley Estates
- VL Heise Rd Unit LOT 4
- 0 Vl Heise Rd Unit LotWP004 21369149
- 6305 Kraus Rd
- 5693 Dorothy Cir
- 10445 County Rd
- 5617 Cannon Dr
- 5680 Thompson Rd
- Cannon Woods
- 5129 Kraus Rd
- 0 Strickler Rd E Unit B1434481
- Northwoods
- 9797 Longleaf Trail
- V/L Greiner Rd
- 8931 Country Club Ln
- Sublot 173 Rockhaven Dr
- Sublot 172 Rockhaven Dr
- 5136 Thompson Rd
- 8660 Wolcott Rd
- 7755 Northfield Rd
