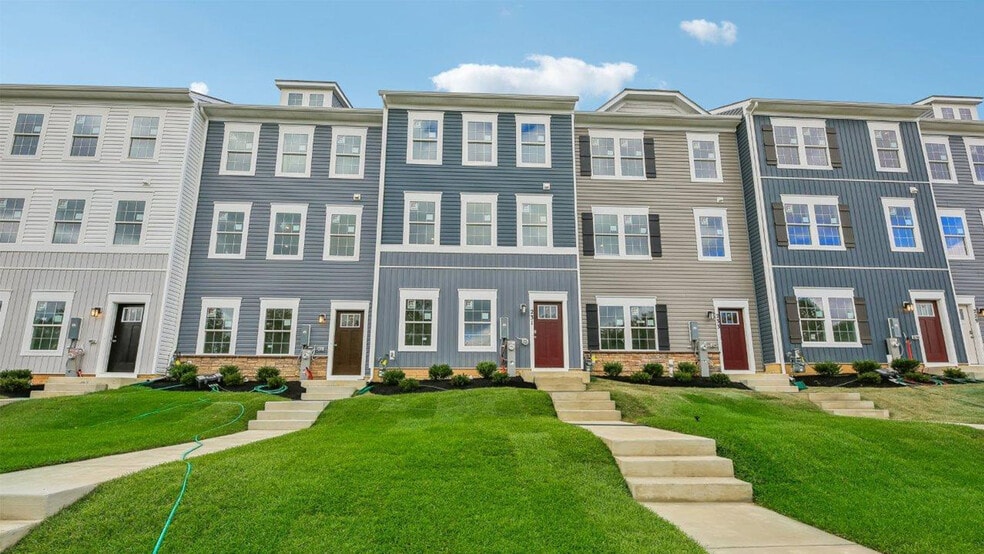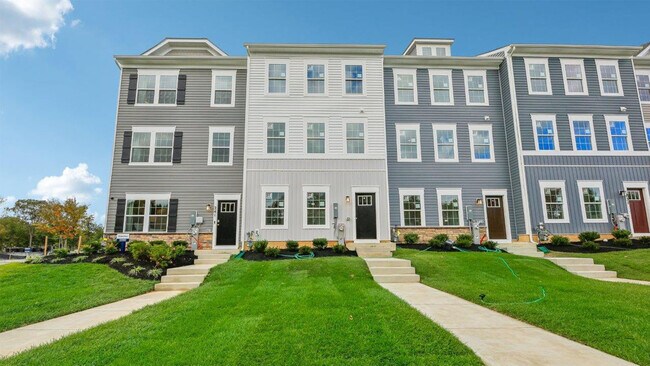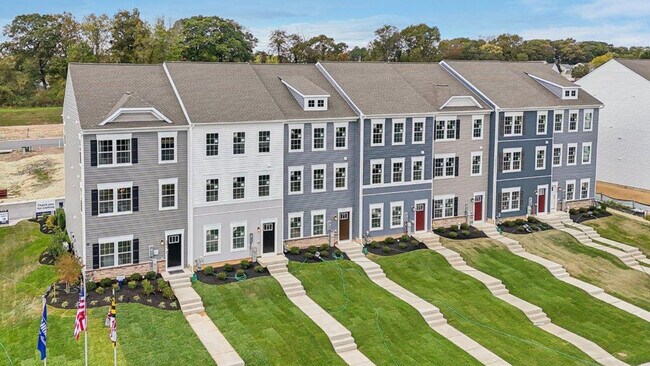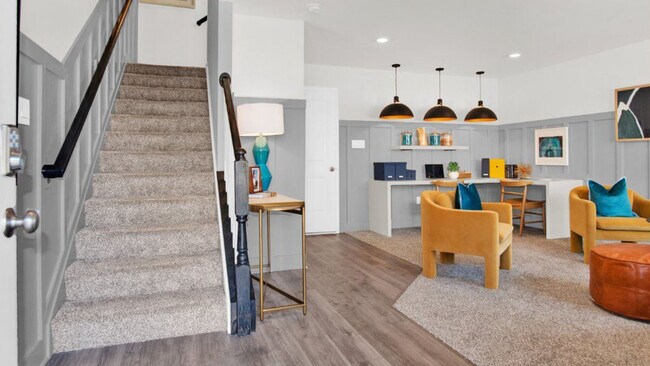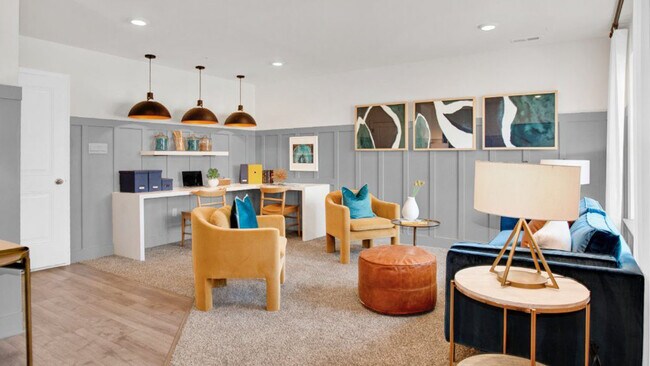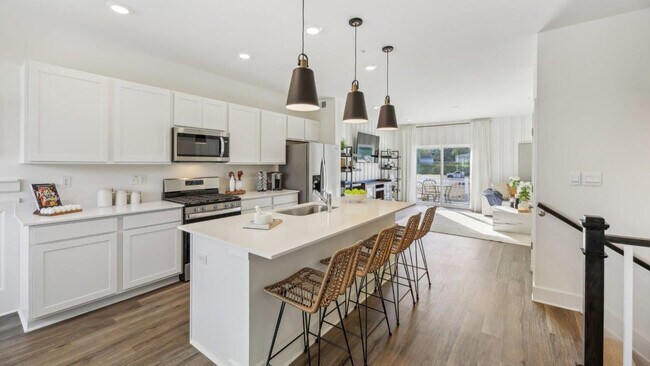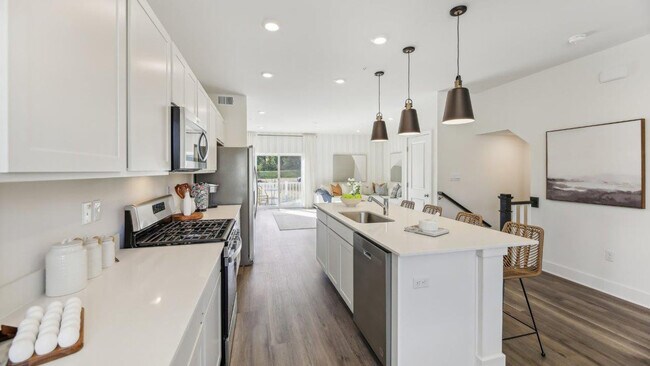
Estimated payment starting at $2,477/month
Total Views
10,579
3
Beds
2.5
Baths
1,962
Sq Ft
$201
Price per Sq Ft
Highlights
- New Construction
- Stainless Steel Appliances
- Eat-In Kitchen
- Recreation Room
- 2 Car Attached Garage
- Tray Ceiling
About This Floor Plan
The popular Columbus design features 3 bedrooms, 2.5 bathrooms, and a 2-car garage. Create the entertainment center or rec space of your dreams on the lower level. You will love the stainless steel appliances, spacious eat-in island, and recessed kitchen lighting. The upper level features 2 secondary bedrooms and a large primary bedroom made for relaxation; walk-in closet and ensuite with ample natural light. Your new home also includes our Smart Home Technology package, allowing you to monitor and control your home from the couch or across the globe!
Sales Office
Hours
| Monday - Saturday |
10:00 AM - 5:00 PM
|
| Sunday |
12:00 PM - 5:00 PM
|
Office Address
241 Joppa Farm Rd
Joppa, MD 21085
Driving Directions
Townhouse Details
Home Type
- Townhome
Parking
- 2 Car Attached Garage
- Front Facing Garage
Home Design
- New Construction
Interior Spaces
- 3-Story Property
- Tray Ceiling
- Recessed Lighting
- Living Room
- Dining Room
- Recreation Room
- Luxury Vinyl Plank Tile Flooring
Kitchen
- Eat-In Kitchen
- Breakfast Bar
- Stainless Steel Appliances
- Kitchen Island
Bedrooms and Bathrooms
- 3 Bedrooms
- Walk-In Closet
- Powder Room
- Dual Vanity Sinks in Primary Bathroom
- Walk-in Shower
Laundry
- Laundry on upper level
- Washer and Dryer Hookup
Utilities
- Smart Home Wiring
Map
Other Plans in Magnolia Landing
About the Builder
D.R. Horton is now a Fortune 500 company that sells homes in 113 markets across 33 states. The company continues to grow across America through acquisitions and an expanding market share. Throughout this growth, their founding vision remains unchanged.
They believe in homeownership for everyone and rely on their community. Their real estate partners, vendors, financial partners, and the Horton family work together to support their homebuyers.
Nearby Homes
- Magnolia Landing
- 231 Joppa Farm Rd
- LOTS 2-6 Trimble Rd
- TBD Trimble Rd
- Ridgely's Reserve
- Harford County Homes
- 2305 Snow Rd
- 1800 Old Nuttal Ave
- Trimble Hills
- TBD Gunmetal Unit ELIZABETH
- TBD Gunmetal Unit MADISON
- Trimble Meadows - Single Family at Timber Meadows
- TBD - Monet Gunmetal Ct
- 415 Trimble Rd
- 207 Tulip Ct
- 302 Purple Place
- 314 Purple Place Unit 165
- Trimble Meadows
- 303 Purple Place Unit 156
- Joppa Crossing
