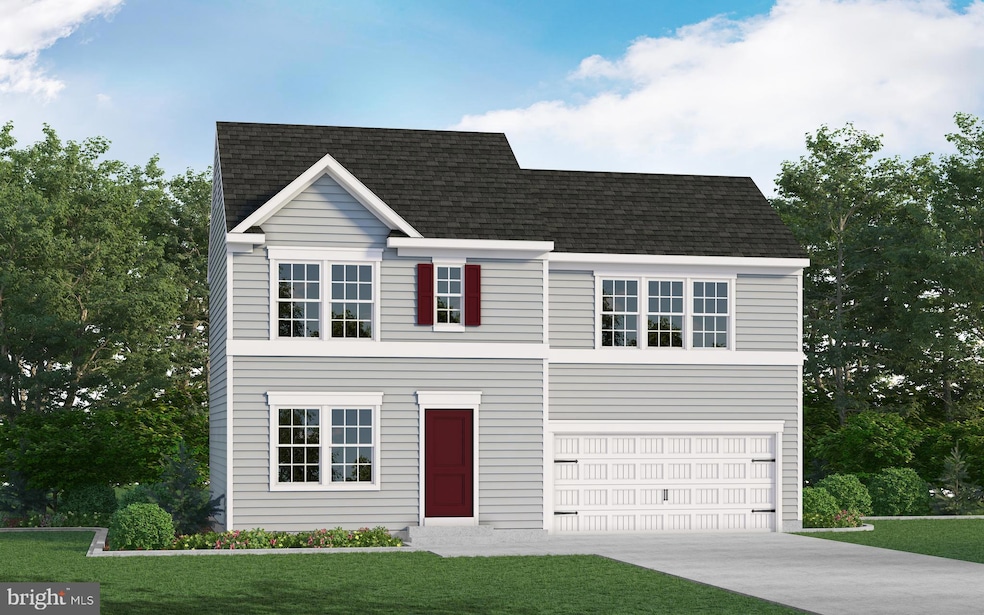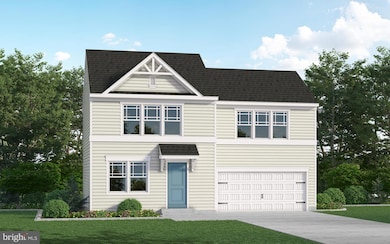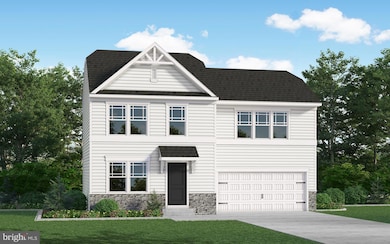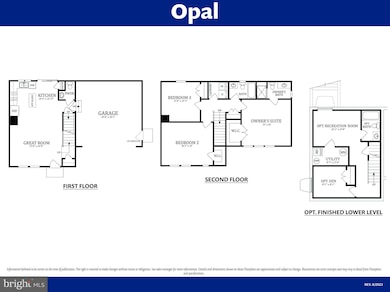Estimated payment $3,079/month
Highlights
- New Construction
- Open Floorplan
- Great Room
- 0.44 Acre Lot
- Colonial Architecture
- Breakfast Area or Nook
About This Home
THIS HOME IS TO BE BUILT!!!
The Opal is a single-family home with 3 bedrooms, 2.5 baths and 2-car garage. The first floor features a great room, laundry, and kitchen. The second floor features 3 bedrooms, and 2 full baths.
Brand new homesites now available in Joppa, MD from Gemcraft Homes.
Listing Agent
(410) 321-6075 mahammel@mid-atlantictitle.com Mary Ann Hammel Listed on: 03/16/2025
Home Details
Home Type
- Single Family
Lot Details
- 0.44 Acre Lot
- Property is in excellent condition
Parking
- 2 Car Attached Garage
- Front Facing Garage
Home Design
- New Construction
- Colonial Architecture
- Blown-In Insulation
- Passive Radon Mitigation
- Concrete Perimeter Foundation
- Stick Built Home
- CPVC or PVC Pipes
Interior Spaces
- 1,440 Sq Ft Home
- Property has 2 Levels
- Open Floorplan
- Great Room
- Family Room Off Kitchen
- Carpet
- Unfinished Basement
- Basement Fills Entire Space Under The House
Kitchen
- Breakfast Area or Nook
- Electric Oven or Range
- Microwave
- Dishwasher
Bedrooms and Bathrooms
- 3 Bedrooms
- Walk-In Closet
- Walk-in Shower
Schools
- Riverside Elementary School
- Magnolia Middle School
- Joppatowne High School
Utilities
- 90% Forced Air Heating and Cooling System
- Cooling System Utilizes Bottled Gas
- Heating System Powered By Leased Propane
- Electric Water Heater
Community Details
- Property has a Home Owners Association
- Built by Gemcraft Homes
- Trimble Hills Subdivision, Opal Floorplan
Map
Home Values in the Area
Average Home Value in this Area
Property History
| Date | Event | Price | List to Sale | Price per Sq Ft |
|---|---|---|---|---|
| 11/11/2025 11/11/25 | Price Changed | $594,990 | +7.8% | $214 / Sq Ft |
| 11/11/2025 11/11/25 | Price Changed | $551,990 | +12.0% | $288 / Sq Ft |
| 11/11/2025 11/11/25 | Price Changed | $492,990 | -6.5% | $342 / Sq Ft |
| 11/11/2025 11/11/25 | For Sale | $526,990 | -11.1% | $276 / Sq Ft |
| 04/18/2025 04/18/25 | Price Changed | $592,990 | +7.8% | $213 / Sq Ft |
| 04/18/2025 04/18/25 | Price Changed | $549,990 | +12.5% | $287 / Sq Ft |
| 04/18/2025 04/18/25 | Price Changed | $488,990 | -16.7% | $340 / Sq Ft |
| 03/17/2025 03/17/25 | For Sale | $586,990 | +7.9% | $211 / Sq Ft |
| 03/17/2025 03/17/25 | For Sale | $543,990 | +12.6% | $284 / Sq Ft |
| 03/16/2025 03/16/25 | For Sale | $482,990 | -- | $335 / Sq Ft |
Source: Bright MLS
MLS Number: MDHR2040874
- LOTS 2-6 Trimble Rd
- 537 Cider Press Ct
- 503 Glandel Ct
- Hamilton Plan at Harford County Homes
- Pearl Plan at Harford County Homes
- Raleigh Plan at Harford County Homes
- Sussex Plan at Harford County Homes
- Bradford Plan at Harford County Homes
- 2305 Snow Rd
- Hanover Plan at Harford County Homes
- Bristol II Plan at Harford County Homes
- Roosevelt Plan at Harford County Homes
- 405 Gilmor Rd
- Ruby Plan at Trimble Hills
- Opal Plan at Trimble Hills
- Hamilton Plan at Trimble Hills
- Jefferson Plan at Trimble Hills
- Roosevelt Plan at Trimble Hills
- Topaz Plan at Trimble Hills
- Bristol II Plan at Trimble Hills
- 520 Terrapin Terrace
- 610 Towne Center Dr
- 743 Pickerel Place
- 415 Trimble Rd
- 231 Joppa Farm Rd
- 311 Trimble Rd
- 300 Oakway Ct
- 927 Olive Branch Ct
- 604 Burlington Ct
- 1301 Clover Valley Way Unit M
- 1301 Cedar Crest Ct Unit 1301-L
- 1421 Saint Michael Ct
- 903 Woodbridge Ct Unit 903
- 1521 Charlestown Dr
- 802 Kingston Ct
- 814 Windstream Way Unit A
- 1432 Harford Square Dr
- 570 Jamestown Ct
- 901 Cedar Crest Ct Unit 901-H
- 1307 Clover Valley Way Unit J




