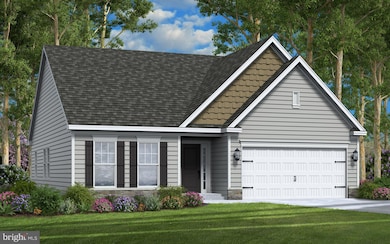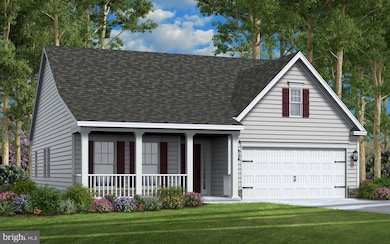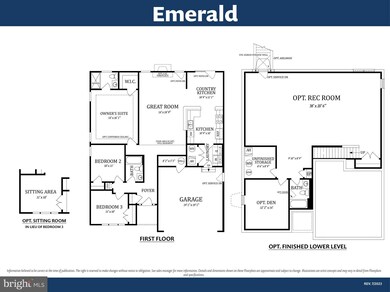
Estimated payment $3,364/month
Total Views
22,453
3
Beds
2.5
Baths
1,462
Sq Ft
$352
Price per Sq Ft
Highlights
- New Construction
- Open Floorplan
- Great Room
- 0.41 Acre Lot
- Rambler Architecture
- Breakfast Room
About This Home
THIS HOME IS TO BE BUILT!!!
The Emerald is the perfect home for single-floor living. Enter through the foyer with two bedrooms and a full bath to the left. Continue down the hallway where the floorplan opens to the large great room and country kitchen with a dining nook. The kitchen offers plenty of cabinet space and a peninsula with an overhang, perfect for entertaining. The expansive owner’s suite includes a walk in closet and private bath.
Home Details
Home Type
- Single Family
Lot Details
- 0.41 Acre Lot
- Property is in excellent condition
Parking
- 2 Car Attached Garage
- Front Facing Garage
Home Design
- New Construction
- Rambler Architecture
- Blown-In Insulation
- Passive Radon Mitigation
- Concrete Perimeter Foundation
- Stick Built Home
- CPVC or PVC Pipes
Interior Spaces
- 1,462 Sq Ft Home
- Property has 1 Level
- Open Floorplan
- Great Room
- Family Room Off Kitchen
- Carpet
- Unfinished Basement
- Basement Fills Entire Space Under The House
Kitchen
- Breakfast Room
- Electric Oven or Range
- Microwave
- Dishwasher
Bedrooms and Bathrooms
- 3 Bedrooms
- En-Suite Primary Bedroom
- Walk-In Closet
- Walk-in Shower
Schools
- Riverside Elementary School
- Magnolia Middle School
- Joppatowne High School
Utilities
- 90% Forced Air Heating and Cooling System
- Cooling System Utilizes Bottled Gas
- Heating System Powered By Leased Propane
- 200+ Amp Service
- Electric Water Heater
Community Details
- Property has a Home Owners Association
- Built by Gemcraft Homes
- Trimble Hills Subdivision, Emerald Floorplan
Map
Create a Home Valuation Report for This Property
The Home Valuation Report is an in-depth analysis detailing your home's value as well as a comparison with similar homes in the area
Home Values in the Area
Average Home Value in this Area
Property History
| Date | Event | Price | Change | Sq Ft Price |
|---|---|---|---|---|
| 04/18/2025 04/18/25 | Price Changed | $514,990 | -13.2% | $352 / Sq Ft |
| 04/18/2025 04/18/25 | Price Changed | $592,990 | +7.8% | $213 / Sq Ft |
| 04/18/2025 04/18/25 | Price Changed | $549,990 | +12.5% | $287 / Sq Ft |
| 04/18/2025 04/18/25 | Price Changed | $488,990 | -3.9% | $340 / Sq Ft |
| 03/17/2025 03/17/25 | For Sale | $508,990 | -13.3% | $348 / Sq Ft |
| 03/17/2025 03/17/25 | For Sale | $586,990 | +7.9% | $211 / Sq Ft |
| 03/17/2025 03/17/25 | For Sale | $543,990 | +12.6% | $284 / Sq Ft |
| 03/16/2025 03/16/25 | For Sale | $482,990 | -- | $335 / Sq Ft |
Source: Bright MLS
Similar Homes in the area
Source: Bright MLS
MLS Number: MDHR2040896
Nearby Homes
- LOTS 2-6 Trimble Rd
- 624 Trimble Rd
- 413 Trimble Rd
- 451 Foster Branch Rd
- 526 Sourghum Ct
- 503 Glandel Ct
- 439 Haslett Rd
- 633 Falconer Rd
- 603A Dembytown Rd
- 423 Haslett Rd
- 622 Falconbridge Dr
- 580 Macintosh Cir
- 509 Barksdale Rd
- 513 Barksdale Rd
- 727 Hare's Tail Ct
- 532 Riviera Dr Unit 532-B
- 550 Riviera Dr
- 409 Joppa Farm Rd
- 1008 Joppa Rd
- 1004 Bunch Berry Dr
- 547 Terrapin Terrace
- 610 Towne Center Dr
- 614 Winesap Ct
- 702 Towne Center Dr
- 215 Joppa Farm Rd
- 188 Joppa Farm Rd
- 231 Joppa Farm Rd
- 311 Trimble Rd
- 251 Trails Way
- 331 Tumblers
- 810 W Spring Meadow Ct
- 1301 Clover Valley Way Unit M
- 1302 Clover Valley Way Unit A
- 802 Kingston Ct
- 1509 Saint Christopher Ct
- 1304 Clover Valley Way
- 832 Windstream Way Unit B
- 905 Swallow Crest Ct Unit G
- 1531 Harford Square Dr
- 1600 Ashby Square Dr



