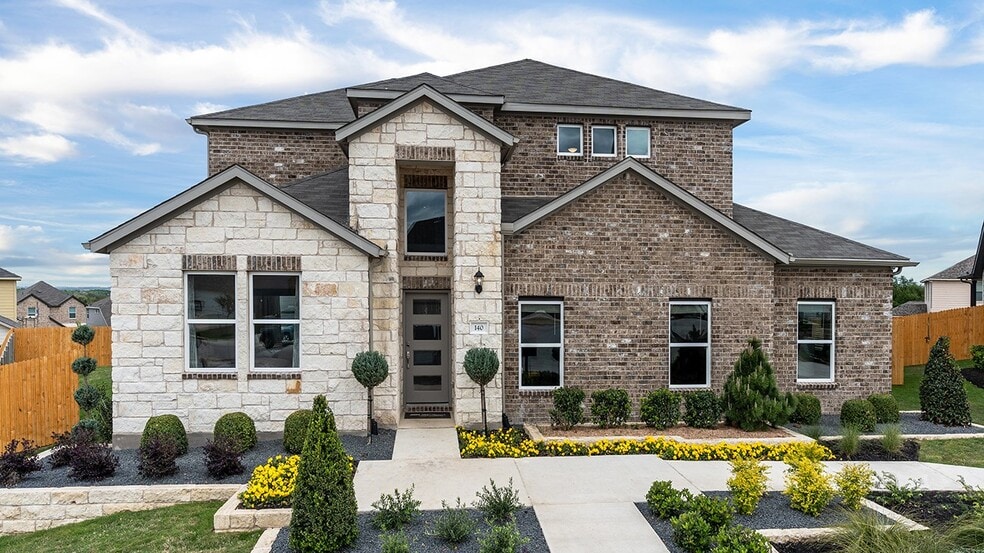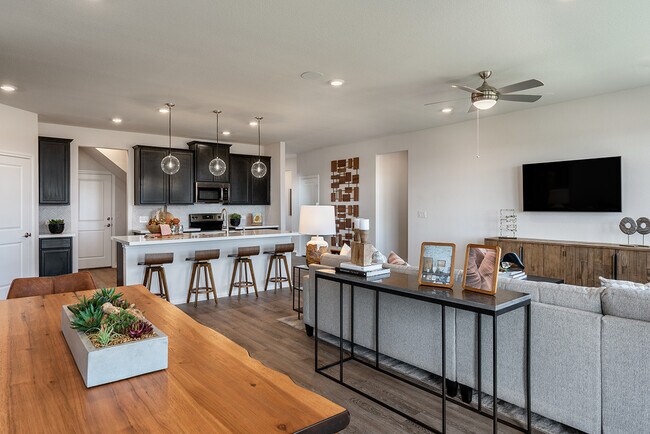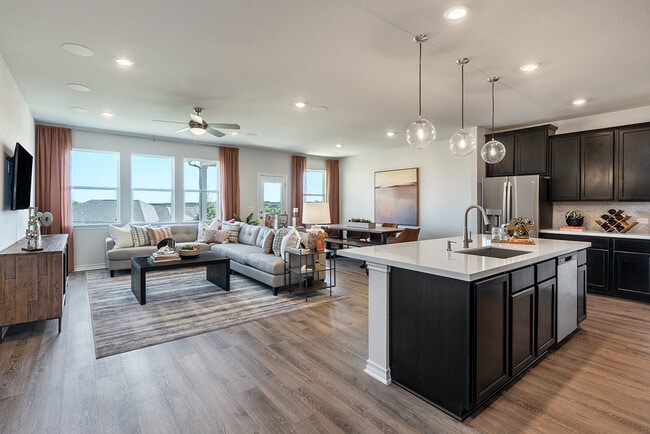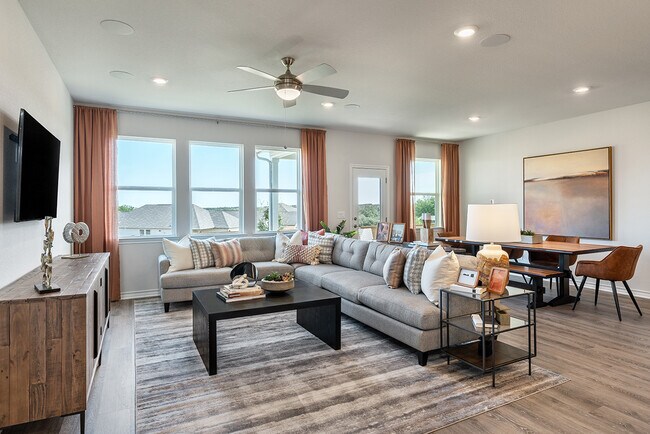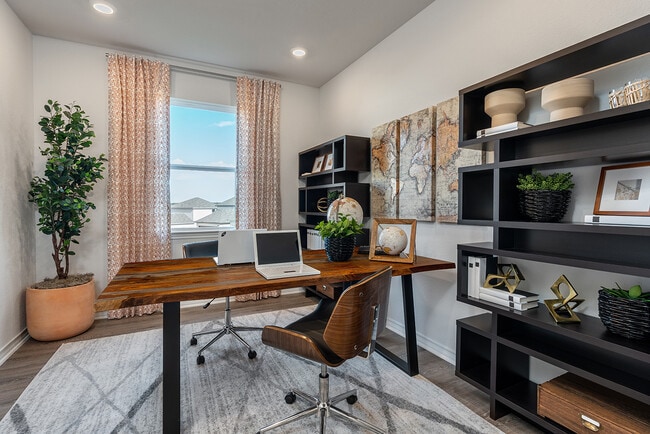
Estimated payment starting at $3,148/month
Total Views
92
5
Beds
3
Baths
2,902
Sq Ft
$171
Price per Sq Ft
Highlights
- New Construction
- Attic
- Granite Countertops
- Bill Burden Elementary School Rated A-
- High Ceiling
- Community Pool
About This Floor Plan
If you’re looking for the ultimate spacious place to grow, the Comal is the two-story floor plan for you! With five bedrooms, a flex room, and a large game room, there’s a place for everyone to live, play, work, relax, decorate, and come home too. Open concept is the term we would use to describe this home, with the dining room, kitchen, and gathering room flowing seamlessly together. When you’re done socializing, make your way to the secluded primary suite, the perfect at-home oasis. Then, spend glowing sunsets on your front porch or covered patio in your brand-new home!
Sales Office
Hours
| Monday |
10:00 AM - 6:00 PM
|
| Tuesday |
10:00 AM - 6:00 PM
|
| Wednesday |
12:00 PM - 6:00 PM
|
| Thursday |
10:00 AM - 6:00 PM
|
| Friday |
10:00 AM - 6:00 PM
|
| Saturday |
10:00 AM - 6:00 PM
|
| Sunday |
12:00 PM - 6:00 PM
|
Sales Team
Chance Harris
Carolyn Lynch
Office Address
104 Breccia Trl
Liberty Hill, TX 78642
Driving Directions
Home Details
Home Type
- Single Family
Lot Details
- Fenced Yard
HOA Fees
- Property has a Home Owners Association
Parking
- 2 Car Attached Garage
- Front Facing Garage
Home Design
- New Construction
Interior Spaces
- 2-Story Property
- High Ceiling
- Ceiling Fan
- Smart Doorbell
- Attic
Kitchen
- Stainless Steel Appliances
- Kitchen Island
- Granite Countertops
- Tiled Backsplash
- Disposal
Flooring
- Carpet
- Luxury Vinyl Plank Tile
Bedrooms and Bathrooms
- 5 Bedrooms
- Walk-In Closet
- 3 Full Bathrooms
- Bathroom Fixtures
Home Security
- Smart Lights or Controls
- Smart Thermostat
Community Details
Recreation
- Community Basketball Court
- Community Playground
- Community Pool
- Splash Pad
Map
Move In Ready Homes with this Plan
Other Plans in Stonewall Ranch - 40s
About the Builder
Overseeing all of the brands within the expanding Taylor Morrison family, Taylor Morrison, Inc., helps drive the larger conversation about one of life's most important decisions: home ownership. From curiosity to commitment, through its diverse portfolio, Taylor Morrison, Inc. ensures every home buyer not only loves where they live, but feels confident in their big decision every step of the way. Homeowners are our inspiration, homebuilding is our legacy and time-tested relationships are the foundations of our success.
Nearby Homes
- Stonewall Ranch - 40s
- 12700 W State Highway 29
- 104 N Highway 183 Trail
- 68 Sierra Mosca Trail
- 200 Carl Shipp Dr
- 360 Sunset Ridge Dr
- 105 Stallion Way
- Lariat - 70' & 80' Estates
- 200 Bluebonnet Ln
- 9050 Tract 3 Ranch To Market Road 1869
- Northgate Ranch
- 101 County Road 257
- 50 County Road 279
- 631 Main St
- 1500 County Road 279
- 209 Smoke Signal Ct
- 600 County Road 257
- 101 Smoke Signal Ct
- 595 Sunny Slope Dr
- 217 Joya Dr
