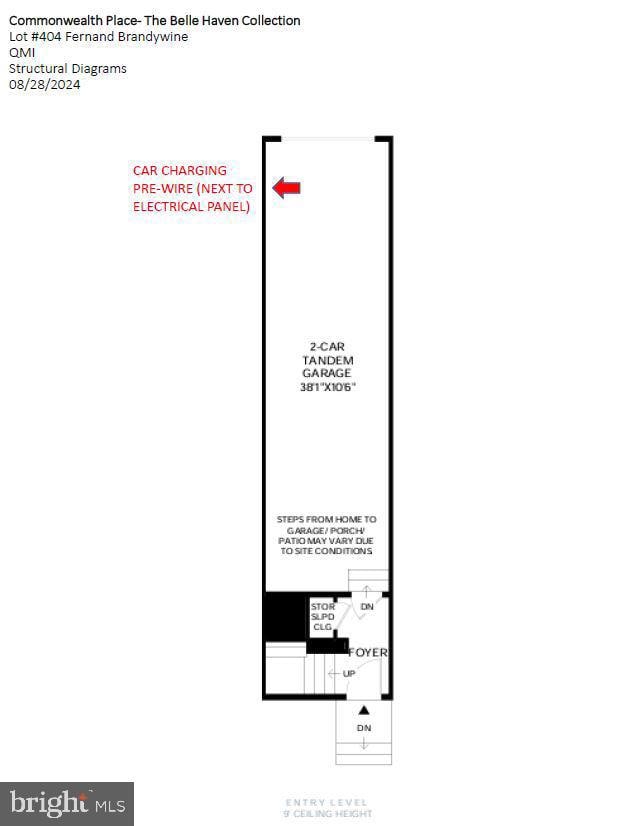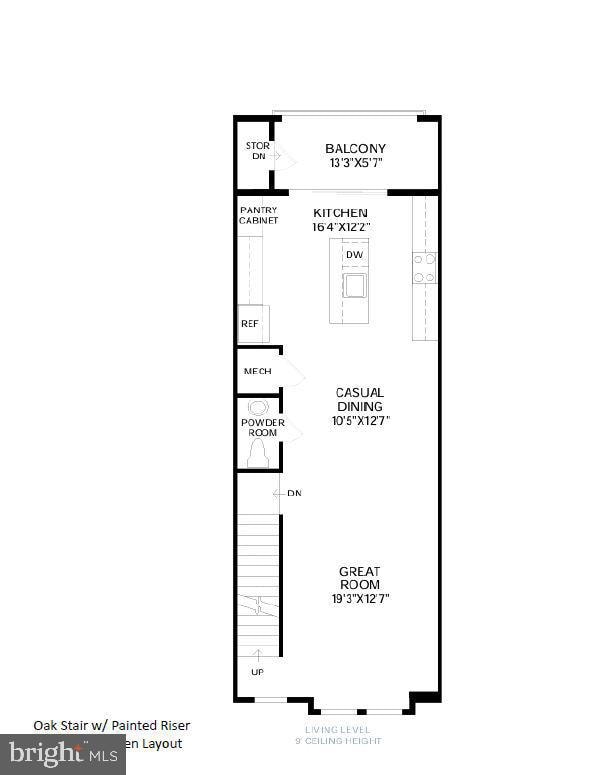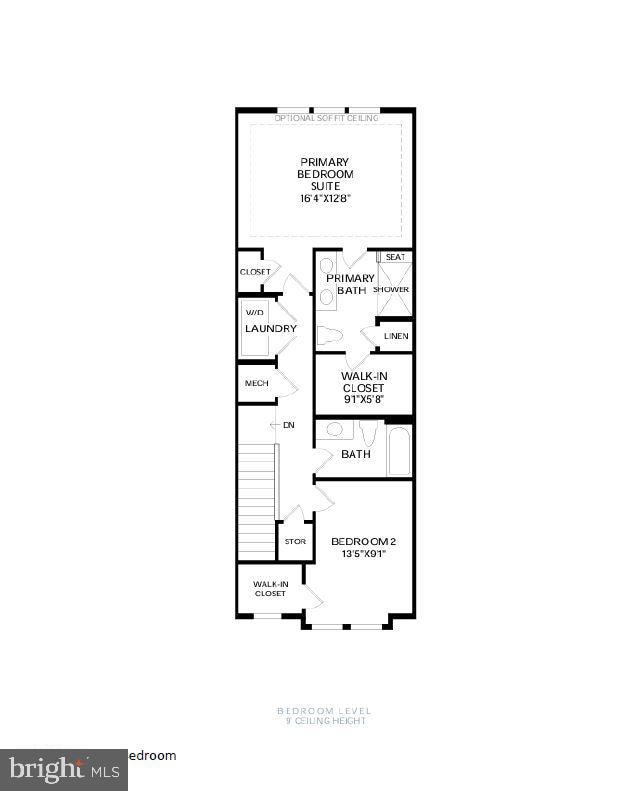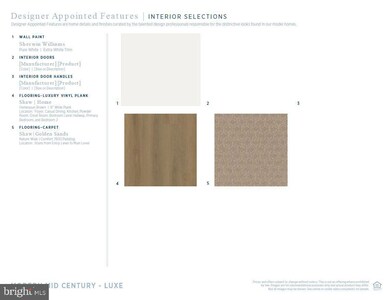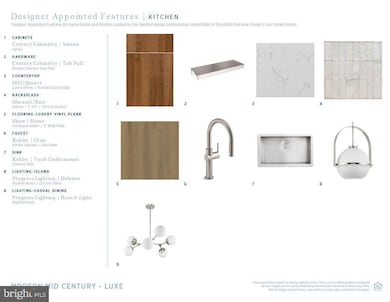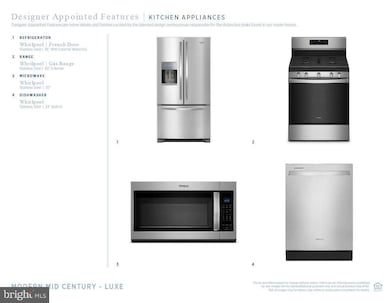
4757 Sully Point Ln Chantilly, VA 20151
Highlights
- New Construction
- Open Floorplan
- Wood Flooring
- Franklin Middle Rated A
- Contemporary Architecture
- Great Room
About This Home
As of March 2025Your dream home is waiting. Come see this Fernand Brandywine at Commonwealth Place at Westfields by Toll Brothers! A well-appointed rear kitchen boasts stainless steel Whirlpool appliances, Cararra Breve quartz countertops, modern wood toned cabinets and ample storage space. The home features a private two-car garage, offering both convenience and storage. With free-flowing space between the kitchen and great room, the casual dining area is the perfect setting to connect with friends and family. The spacious primary bedroom suite offers a luxurious bath and impressive closet space. Turn this home into the one you've always dreamed of with plenty of expertly designed upgrades and finishes. This community offers ample open green space and walking trails throughout and only steps away from Westfields Shopping Center with Wegmans, Peet’s Coffee and more. Move in early 2025. Don't miss this opportunity—call today to schedule an appointment!
Last Buyer's Agent
Non Member Member
Metropolitan Regional Information Systems, Inc.
Townhouse Details
Home Type
- Townhome
Year Built
- Built in 2025 | New Construction
HOA Fees
Parking
- 2 Car Attached Garage
- Handicap Parking
- Parking Storage or Cabinetry
Home Design
- Contemporary Architecture
- Slab Foundation
- Spray Foam Insulation
- Composition Roof
- Vinyl Siding
- Low Volatile Organic Compounds (VOC) Products or Finishes
Interior Spaces
- 1,749 Sq Ft Home
- Property has 4 Levels
- Open Floorplan
- Tray Ceiling
- Ceiling height of 9 feet or more
- Window Screens
- Sliding Doors
- Great Room
- Family Room Off Kitchen
- Monitored
Kitchen
- Gas Oven or Range
- Microwave
- Dishwasher
- Kitchen Island
- Upgraded Countertops
- Disposal
Flooring
- Wood
- Carpet
Bedrooms and Bathrooms
- 2 Bedrooms
- En-Suite Primary Bedroom
- Walk-In Closet
Laundry
- Front Loading Dryer
- Front Loading Washer
Schools
- Cub Run Elementary School
- Franklin Middle School
- Westfield High School
Utilities
- Central Air
- Air Filtration System
- Heat Pump System
- Vented Exhaust Fan
- Programmable Thermostat
- Underground Utilities
- Electric Water Heater
Additional Features
- Energy-Efficient Windows with Low Emissivity
- Balcony
- Property is in excellent condition
Listing and Financial Details
- Tax Lot 404
Community Details
Overview
- $1,500 Capital Contribution Fee
- Association fees include common area maintenance, lawn maintenance, snow removal, trash
- Built by Toll Brothers
- Commonwealth Place At Westfields Subdivision, Fernand Brandywine Floorplan
Amenities
- Common Area
Recreation
- Community Playground
- Jogging Path
Pet Policy
- Pets Allowed
Security
- Carbon Monoxide Detectors
- Fire and Smoke Detector
- Fire Sprinkler System
Similar Homes in the area
Home Values in the Area
Average Home Value in this Area
Property History
| Date | Event | Price | Change | Sq Ft Price |
|---|---|---|---|---|
| 03/19/2025 03/19/25 | Sold | $560,960 | -11.1% | $321 / Sq Ft |
| 02/09/2025 02/09/25 | Pending | -- | -- | -- |
| 01/06/2025 01/06/25 | For Sale | $630,950 | -- | $361 / Sq Ft |
Tax History Compared to Growth
Agents Affiliated with this Home
-
Carla Brown

Seller's Agent in 2025
Carla Brown
Toll Brothers Real Estate Inc.
(703) 623-3462
53 in this area
451 Total Sales
-
N
Buyer's Agent in 2025
Non Member Member
Metropolitan Regional Information Systems
Map
Source: Bright MLS
MLS Number: VAFX2216456
- 14437 Glen Manor Dr
- 14405 Glen Manor Dr
- 4764 Sully Point Ln
- 14417 Glen Manor Dr
- 14427 Glen Manor Dr
- 4739 Lacey Manor Place
- 4767 Tatum Mill Way Unit 202
- 4605 Quinns Mill Way
- 4912 Trail Vista Ln
- 4622 Quinns Mill Way Unit 1108
- 4619 Olivine Dr
- 4950 Trail Vista Ln
- 14344 Yesler Ave Unit 5
- 4902 Longmire Way Unit 24
- 4901 Longmire Way
- 14303 Yesler Ave
- 14053 Walney Village Ct
- 14546 Eddy Ct
- 5146 Woodford Dr
- 14552 Eddy Ct

