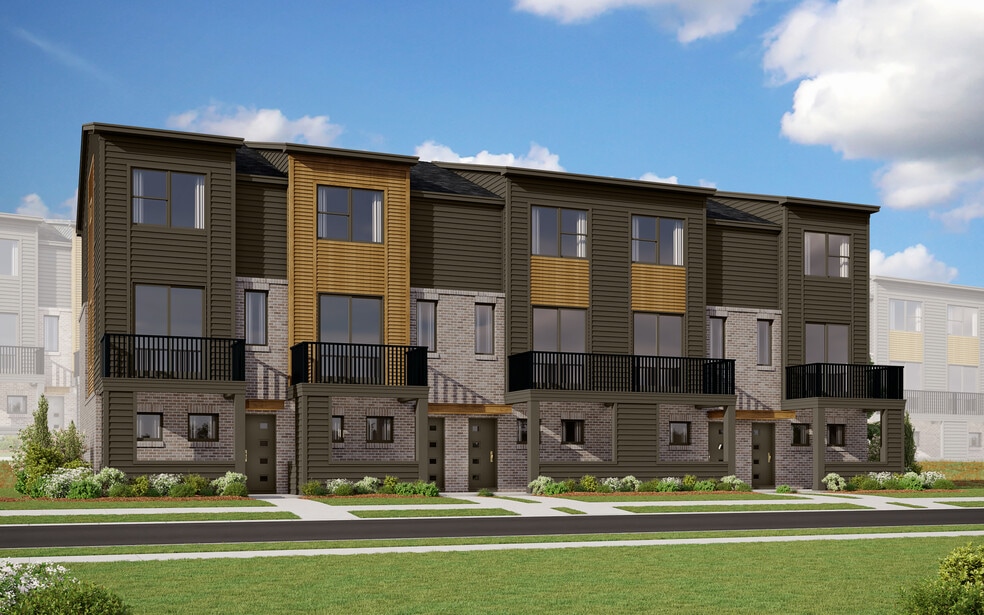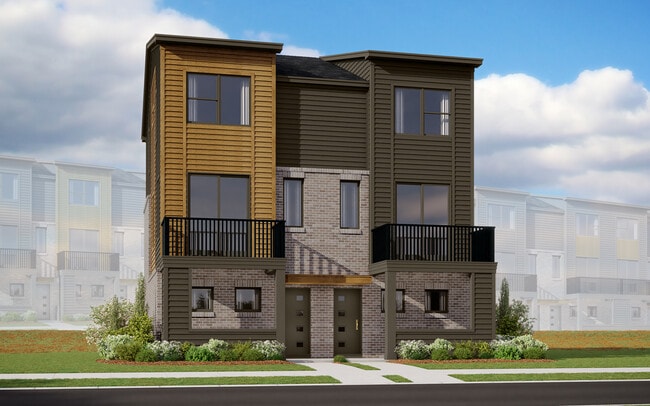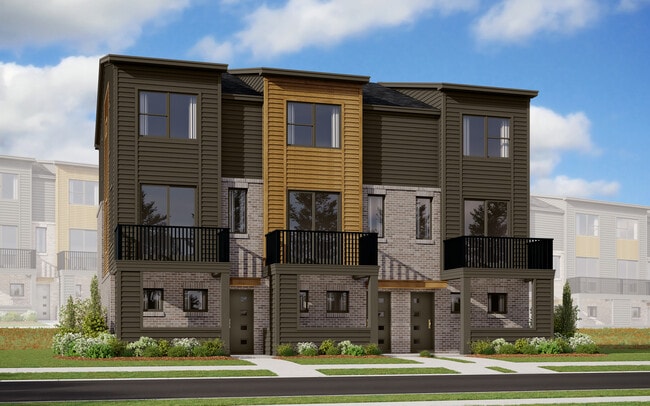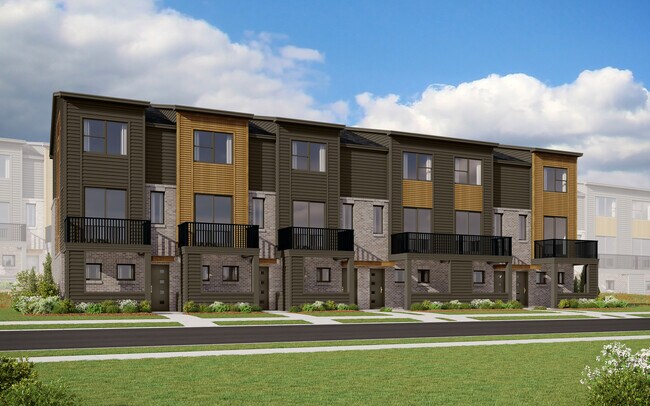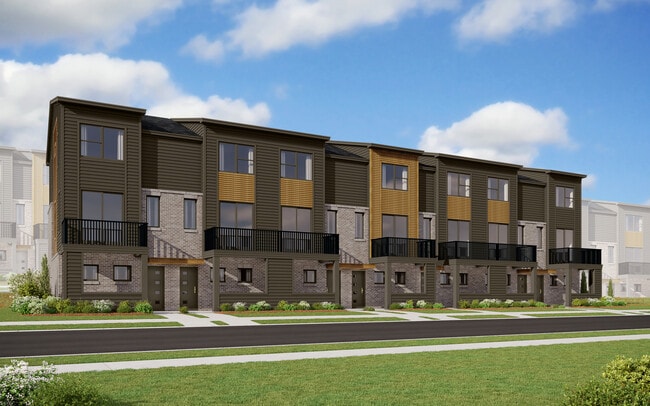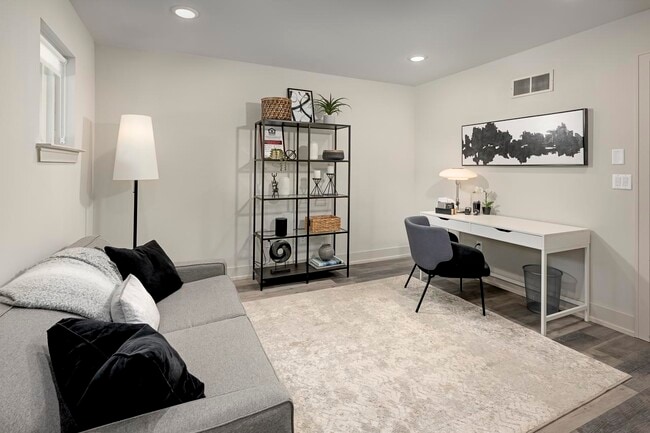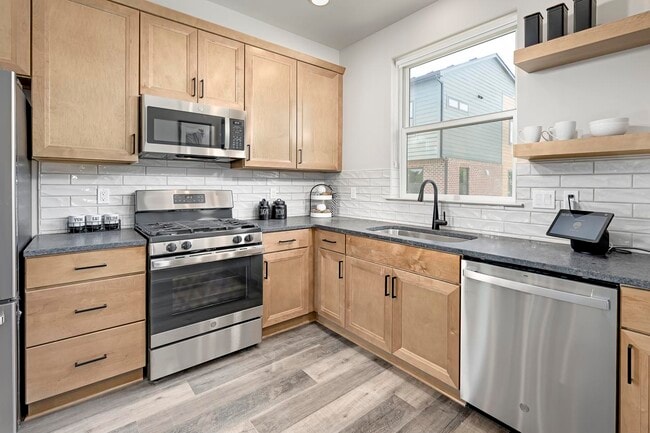
Estimated payment starting at $2,188/month
Highlights
- New Construction
- No HOA
- Electric Vehicle Charging Station
- Cass Technical High School Rated 10
- Meeting Room
- 1-minute walk to Scripps Park
About This Floor Plan
Youll love living in this expertly designed 2 bedroom town home all wrapped up in 1,331 sqft! This home features a charming entry living level with a foyer, flex space and an attached garage. A main level layout meticulously balances style and function with an open living space for entertaining along with an outdoor deck. The bedroom level features a two suite-style rooms each with an attached full bathroom and walk-in closets. Also, conveniently located on the bedroom level, is a great laundry space. *Photos of similar model home. Please see new home consultant for current home plan's layout and specifications*
Sales Office
All tours are by appointment only. Please contact sales office to schedule.
Townhouse Details
Home Type
- Townhome
Parking
- 1 Car Attached Garage
Home Design
- New Construction
Interior Spaces
- 1,331 Sq Ft Home
- 3-Story Property
- Family or Dining Combination
- Flex Room
- Carpet
- Laundry closet
Bedrooms and Bathrooms
- 2 Bedrooms
- Walk-In Closet
- Powder Room
Outdoor Features
- Balcony
Community Details
Overview
- No Home Owners Association
- Lawn Maintenance Included
- Electric Vehicle Charging Station
Amenities
- Meeting Room
Recreation
- Park
Map
Other Plans in Scripps District
About the Builder
Frequently Asked Questions
- Scripps District
- Sycamore Park
- Trumbull
- 4130 Trumbull Ave Unit 1
- 4130 Trumbull Ave Unit 5
- 4130 Trumbull Ave Unit 6
- 4130 Trumbull Ave Unit 2
- 4130 Trumbull Ave Unit 3
- 4130 Trumbull Ave Unit 4
- 2410 4th St
- 2402 4th St
- 2969 Rosa Parks Blvd
- 684 W Alexandrine St
- 4322 Lincoln St
- 2960 Vermont St
- 2927 Rosa Parks Blvd
- 1361 W Canfield St
- 2421 3rd Ave
- 4206 Vermont St
- 3330 14th St
Ask me questions while you tour the home.
