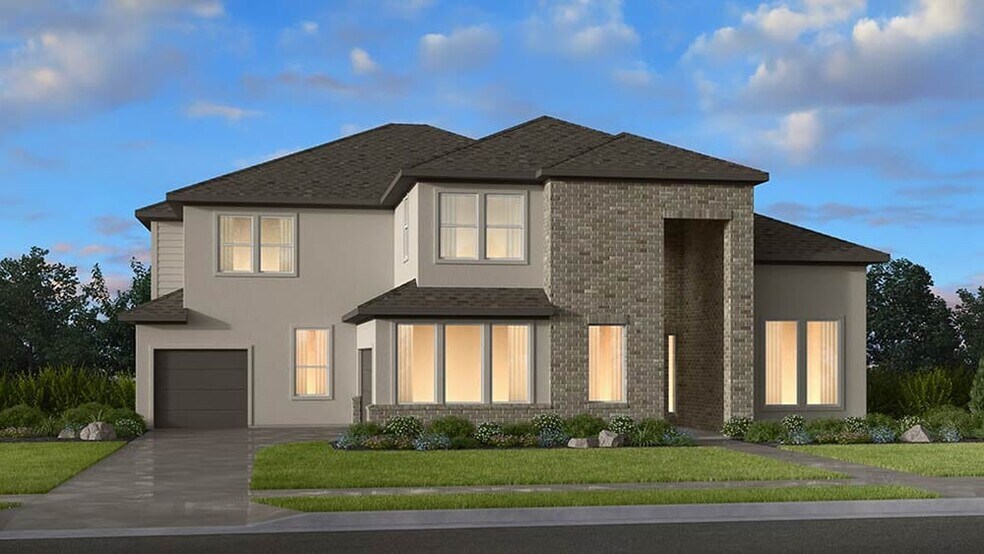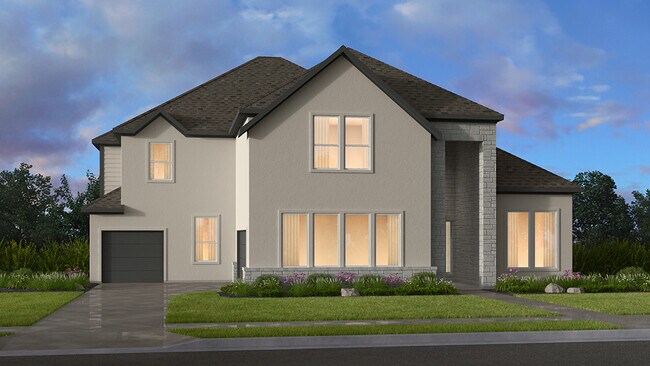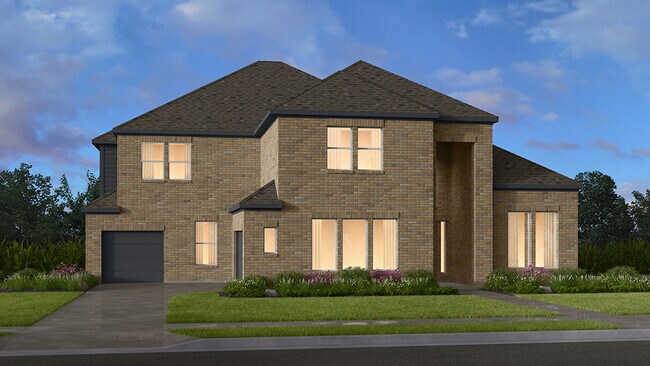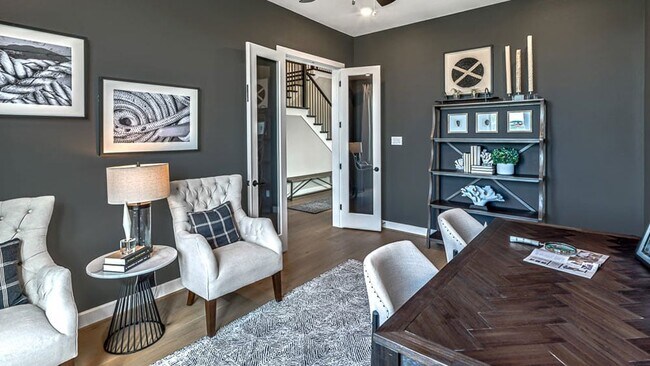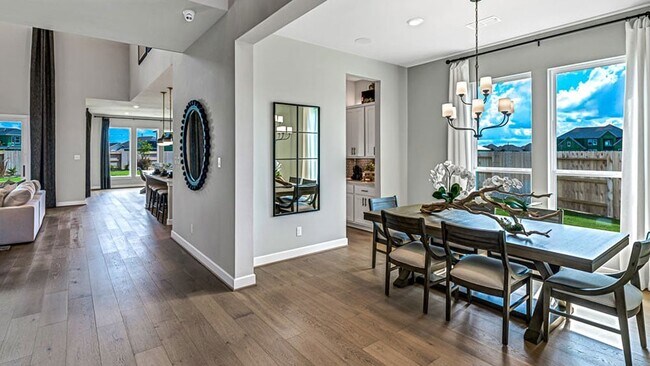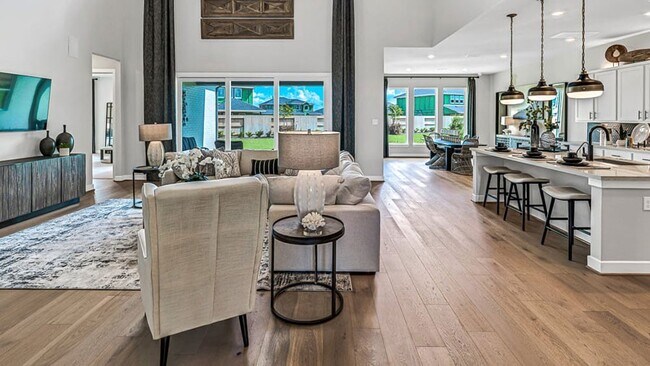
Verified badge confirms data from builder
Friendswood, TX 77546
Estimated payment starting at $5,811/month
Total Views
1,228
4
Beds
4.5
Baths
4,035
Sq Ft
$223
Price per Sq Ft
Highlights
- New Construction
- Primary Bedroom Suite
- Community Lake
- C.W. Cline Elementary School Rated A
- Gated Community
- 2-minute walk to Avalon Pavilion Park
About This Floor Plan
This home is located at Concerto Plan, Friendswood, TX 77546 and is currently priced at $899,998, approximately $223 per square foot. Concerto Plan is a home located in Galveston County with nearby schools including C.W. Cline Elementary School, Windsong Elementary School, and Friendswood Junior High School.
Builder Incentives
Lower your rate for the first 7 years when you secure a Conventional 30-Year 7/6 Adjustable Rate Mortgage with no discount fee. Enjoy a starting rate of 3.75%/5.48% APR for the first 7 years of your loan. Beginning in year 8, your rate will adjust ev
Sales Office
Hours
| Monday - Saturday |
10:00 AM - 5:00 PM
|
| Sunday |
12:00 PM - 5:00 PM
|
Sales Team
Jeremiah Campbell
Victor Valadez
Pansy Reid-Wallace
Office Address
1720 Tanner Brook Ln
Friendswood, TX 77546
Driving Directions
Home Details
Home Type
- Single Family
Lot Details
- Minimum 70 Ft Wide Lot
- Landscaped
- Sprinkler System
HOA Fees
- $158 Monthly HOA Fees
Parking
- 3 Car Attached Garage
- Side Facing Garage
Home Design
- New Construction
- Spray Foam Insulation
Interior Spaces
- 2-Story Property
- Ceiling Fan
- Fireplace
- Mud Room
- Formal Entry
- Smart Doorbell
- Great Room
- Dining Room
- Open Floorplan
- Game Room
- Smart Thermostat
Kitchen
- Walk-In Pantry
- Butlers Pantry
- Built-In Microwave
- Dishwasher
- Stainless Steel Appliances
- Kitchen Island
- Quartz Countertops
- Tiled Backsplash
Flooring
- Carpet
- Tile
- Luxury Vinyl Plank Tile
Bedrooms and Bathrooms
- 4 Bedrooms
- Primary Bedroom on Main
- Primary Bedroom Suite
- Dual Closets
- Walk-In Closet
- Powder Room
- In-Law or Guest Suite
- Primary bathroom on main floor
- Quartz Bathroom Countertops
- Secondary Bathroom Double Sinks
- Dual Vanity Sinks in Primary Bathroom
- Private Water Closet
- Soaking Tub
- Ceramic Tile in Bathrooms
Laundry
- Laundry Room
- Laundry on main level
Outdoor Features
- Covered Patio or Porch
Utilities
- SEER Rated 13-15 Air Conditioning Units
- PEX Plumbing
- Tankless Water Heater
Community Details
Overview
- Community Lake
- Views Throughout Community
Recreation
- Tennis Courts
- Community Basketball Court
Additional Features
- Community Fire Pit
- Gated Community
Map
Other Plans in Avalon at Friendswood - 70s
About the Builder
Taylor Morrison is a publicly traded homebuilding and land development company headquartered in Scottsdale, Arizona. The firm was established in 2007 following the merger of Taylor Woodrow and Morrison Homes and operates under the ticker symbol NYSE: TMHC. With a legacy rooted in home construction dating back over a century, Taylor Morrison focuses on designing and building single-family homes, townhomes, and master-planned communities across high-growth U.S. markets. The company also provides integrated financial services, including mortgage and title solutions, through its subsidiaries. Over the years, Taylor Morrison has expanded through strategic acquisitions, including AV Homes and William Lyon Homes, strengthening its presence in multiple states. Recognized for its operational scale and industry influence, the company continues to emphasize sustainable building practices and customer-focused development.
Nearby Homes
- Avalon at Friendswood - 60s
- Avalon at Friendswood - 90s
- 1681 Birch Lake Ln
- 1657 Birch Lake Ln
- 1653 Birch Lake Ln
- 1673 Birch Lake Ln
- 1677 Birch Lake Ln
- Avalon at Friendswood - 70s
- Sterling Creek - 60’ Homesites
- Legacy
- Legacy
- Legacy
- Legacy
- 2304 Old Rd
- Legacy
- Legacy - Legacy 65
- Legacy
- 6726 Mountain Brook Way
- 6721 Hillside View Ln
- 6818 Hillside View Ln
