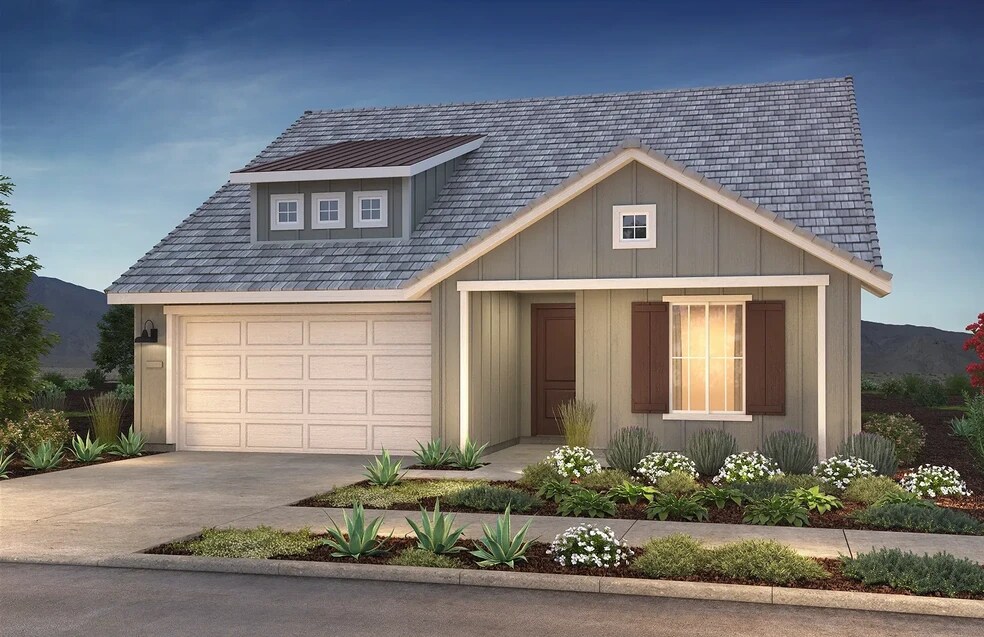
Verified badge confirms data from builder
Paso Robles, CA 93446
Estimated payment starting at $5,060/month
Total Views
48,031
3
Beds
2
Baths
1,849
Sq Ft
$439
Price per Sq Ft
Highlights
- New Construction
- Primary Bedroom Suite
- Granite Countertops
- Active Adult
- Great Room
- Home Office
About This Floor Plan
55+ Community, Covered Patio, Large Kitchen with Large Island, Spacious Primary Bedroom with Walk-In Closet, Den/Office, Optional Shea Shower, Optional Expanded Laundry and Powder Room, Optional Multi-slide Door at Great Room, Optional Shower at Bath 2, Optional Fireplace, DesignJoy – Our Curated Package Program;/, This Plan is Also Modeled at: Sunstone, Ocala Preserve
Sales Office
Hours
| Monday - Thursday |
10:00 AM - 5:00 PM
|
| Friday |
12:00 PM - 5:00 PM
|
| Saturday - Sunday |
10:00 AM - 5:00 PM
|
Sales Team
Online Sales Team
Office Address
3606 Rosado Rd
Paso Robles, CA 93446
Driving Directions
Home Details
Home Type
- Single Family
Parking
- 2 Car Attached Garage
- Front Facing Garage
Home Design
- New Construction
Interior Spaces
- 1,849 Sq Ft Home
- 1-Story Property
- Fireplace
- Formal Entry
- Smart Doorbell
- Great Room
- Open Floorplan
- Dining Area
- Home Office
Kitchen
- Eat-In Kitchen
- Oven
- Cooktop
- Range Hood
- Built-In Microwave
- Dishwasher
- Kitchen Island
- Granite Countertops
- Granite Backsplash
- Disposal
Flooring
- Carpet
- Tile
Bedrooms and Bathrooms
- 3 Bedrooms
- Primary Bedroom Suite
- Walk-In Closet
- 2 Full Bathrooms
- Primary bathroom on main floor
- Dual Vanity Sinks in Primary Bathroom
- Bathtub with Shower
- Walk-in Shower
Laundry
- Laundry Room
- Laundry on main level
Home Security
- Smart Lights or Controls
- Smart Thermostat
Outdoor Features
- Front Porch
Utilities
- Smart Home Wiring
- Tankless Water Heater
Community Details
- Active Adult
- Property has a Home Owners Association
Map
Other Plans in Nevina - Freedom 40
About the Builder
An award-winning and highly-regarded builder of residential communities in the United States, Shea Homes builds much more than houses—they create homes, neighborhoods, and communities. From condominiums and townhomes to luxury estates, Shea Homes offers imaginatively designed, superbly crafted new homes for every budget, every lifestyle, every dream. Shea offers communities and homes that will fit every stage of life.
Nearby Homes
- Nevina - Freedom 50
- Nevina - Freedom 60
- Nevina - Freedom 40
- Mirabella
- 5185 Airport Rd
- 3492 Tancredi
- 14 Rita St
- 3978 Caroline Ct
- 0 Orchard Dr
- 845 Creston Rd
- 1810 Laguna Del Campo
- 3834 Caroline Ct
- 2050 Prospect Ave
- 1880 Fire Rock Loop
- 0 Engine Ave
- 1410 Fire Rock Loop
- 0 Germaine Way Unit NS25226362
- 1810 LOT 28 Fire Rock Loop
- 1320 Fire Rock Loop
- 0 Wisteria Ln Unit NS23168912






