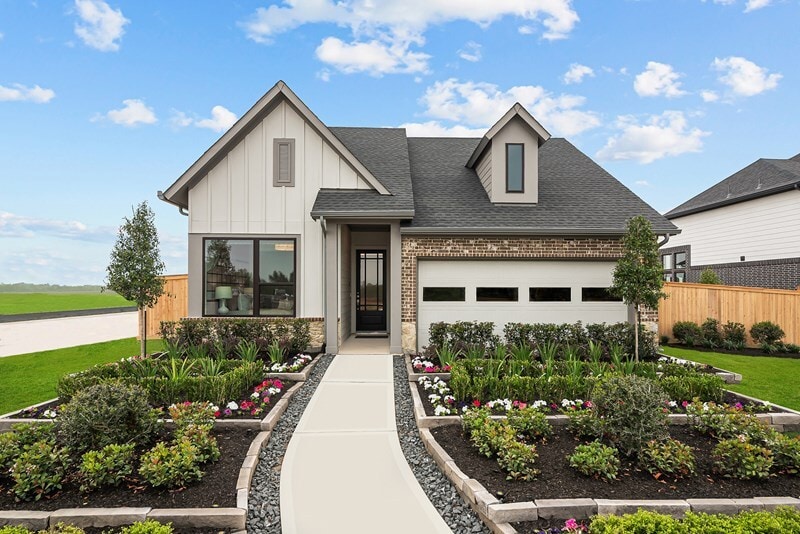
Estimated payment starting at $2,842/month
Highlights
- Beach
- New Construction
- Community Lake
- Fitness Center
- Fishing
- Clubhouse
About This Floor Plan
Construction expertise and improved livability are at the heart of every design decision put into crafting The Conroe by David Weekley Homes floor plan in Elyson. Sunlight shines on the open concept family and dining spaces thanks to the expertly proportioned and energy-efficient windows overlooking the covered. Gather around the kitchen island to enjoy delectable treats and celebrate special achievements. The welcoming study offers a great place for a home office or an inviting social lounge. Start each day refreshed in the Owner’s Retreat, which includes a large walk-in closet and a serene Owner’s Bath. A private guest suite and a pair of junior bedrooms let this home accommodate growing families and overnight guests with ease. Call the David Weekley Homes at Elyson Team to build your future with the peace of mind our Industry-leading Warranty adds to your new home in Katy, Texas.
Builder Incentives
Enjoy Limited-time New Home Savings in Houston. Offer valid January, 1, 2026 to April, 1, 2026.
Starting rate as a low as 3.99% on select quick move-in homes*. Offer valid January, 1, 2026 to April, 1, 2026.
ENJOY MORTGAGE FINANCING AT 4.99% FIXED RATE IN HOUSTON. Offer valid January, 1, 2026 to April, 1, 2026.
Sales Office
| Monday - Saturday |
9:00 AM - 6:00 PM
|
| Sunday |
12:00 PM - 6:00 PM
|
Home Details
Home Type
- Single Family
HOA Fees
- $115 Monthly HOA Fees
Parking
- 2 Car Attached Garage
- Front Facing Garage
Taxes
- Special Tax
Home Design
- New Construction
Interior Spaces
- 2,190-2,276 Sq Ft Home
- 1-Story Property
- Family Room
- Combination Kitchen and Dining Room
- Home Office
- Game Room
Kitchen
- Walk-In Pantry
- Kitchen Island
Bedrooms and Bathrooms
- 4 Bedrooms
- Walk-In Closet
- Powder Room
- 3 Full Bathrooms
- Primary bathroom on main floor
- Dual Vanity Sinks in Primary Bathroom
- Private Water Closet
- Walk-in Shower
Laundry
- Laundry Room
- Laundry on main level
- Washer and Dryer Hookup
Outdoor Features
- Covered Patio or Porch
Community Details
Overview
- Community Lake
- Pond in Community
- Greenbelt
Amenities
- Amphitheater
- Picnic Area
- Clubhouse
- Game Room
- Community Center
Recreation
- Beach
- Tennis Courts
- Soccer Field
- Community Basketball Court
- Pickleball Courts
- Community Playground
- Fitness Center
- Lap or Exercise Community Pool
- Splash Pad
- Fishing
- Park
- Dog Park
- Event Lawn
- Hiking Trails
- Trails
Map
Other Plans in Elyson - 45'
About the Builder
- Elyson - 40' Alley Load Homes Collection
- Elyson - 45' Traditional Homes Collection
- Elyson - 45'
- Elyson - 40'
- 22206 Flintlock Dr
- 22203 Sandspoint Dr
- Mason Woods - 45s
- Bergamo
- Mason Woods - 40s
- Bergamo
- Elyson - 40' Traditional Homes Collection
- Elyson - 50' Traditional Homes Collection
- Elyson - 45'
- Elyson - 70'
- Elyson - The Courtyard Collection
- Grange - The Americana Collection
- Grange
- Elyson - The Premier Collection
- Elyson
- Katy Lakes - 50FT






