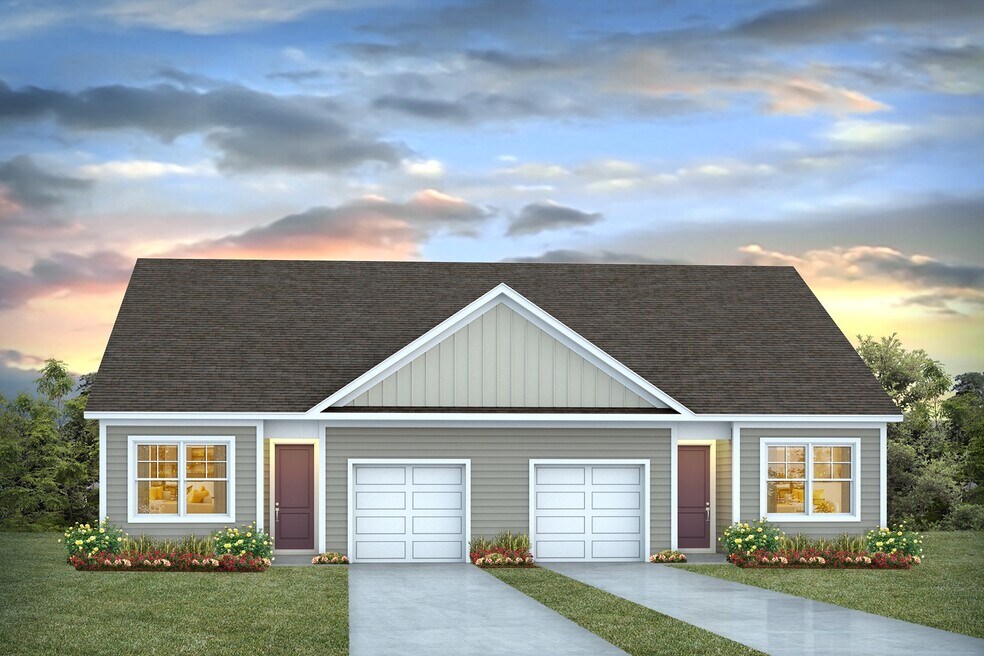Estimated payment starting at $1,319/month
Total Views
3,714
3
Beds
2
Baths
1,178
Sq Ft
$183
Price per Sq Ft
Highlights
- New Construction
- Walk-In Pantry
- Walk-In Closet
- Primary Bedroom Suite
- 1 Car Attached Garage
- Bathtub with Shower
About This Floor Plan
The Conway floorplan is perfect for those searching for a one-level townhome. This floorplan is masterfully designed with an open concept kitchen, dining, and family area. The primary bedroom suite is tucked away at the back of the home with a walk-in closet along with a private bathroom. *Please note the photos you see here are for illustration purposes only, interior and exterior features, options, colors and selections will differ. Please see sales agent for options.
Townhouse Details
Home Type
- Townhome
Parking
- 1 Car Attached Garage
- Front Facing Garage
Home Design
- New Construction
Interior Spaces
- 1,178 Sq Ft Home
- 1-Story Property
- Open Floorplan
- Dining Area
- Laundry closet
Kitchen
- Walk-In Pantry
- Dishwasher
- Kitchen Island
Bedrooms and Bathrooms
- 3 Bedrooms
- Primary Bedroom Suite
- Walk-In Closet
- 2 Full Bathrooms
- Dual Sinks
- Private Water Closet
- Bathtub with Shower
- Walk-in Shower
Map
About the Builder
D.R. Horton is a publicly traded residential homebuilding company engaged in the development, construction, and sale of single-family homes, townhomes, and related residential products across the United States. The company was founded in 1978 and has grown into one of the largest homebuilders in the country, operating through a network of regional and divisional offices that support localized land acquisition, construction, and sales activities. D.R. Horton’s operations span multiple housing segments, including entry-level, move-up, luxury, and active adult communities, allowing the company to address a broad range of buyer profiles.
The company conducts its business through wholly owned subsidiaries and regional divisions that manage land development, vertical construction, and home sales within defined geographic markets. D.R. Horton also operates affiliated mortgage, title, and insurance services that support its residential transactions. Since 2002, D.R. Horton has consistently ranked as the largest homebuilder in the United States by homes closed. The company is publicly listed on the New York Stock Exchange under the ticker symbol DHI and continues to expand its presence in high-growth housing markets nationwide through controlled land positions and phased community development.
Frequently Asked Questions
What are the HOA fees at Willow Commons?
How many floor plans are available at Willow Commons?
Nearby Homes
- 594 Hwy#1 S
- Gates Village
- 1148 Hwy1 S
- 676 Lachicotte Rd
- 157 Wild Turkey Ln
- Sylvan Ridge
- 323 Ballfield Rd
- 9 Legacy Ct
- Oldfield - Timber
- Oldfield - Dream Modern
- 17 Five Bridges Rd
- 14 Industrial Park Dr
- 1951 Forest Dr
- 1389 Three Branches Rd
- Gordon Village
- 2236 Carter St Unit Tract D
- 2224 Carter St Unit Tract C
- 702 Hampton St
- 1310 Lyttleton St
- 1302 Lyttleton St
Your Personal Tour Guide
Ask me questions while you tour the home.







