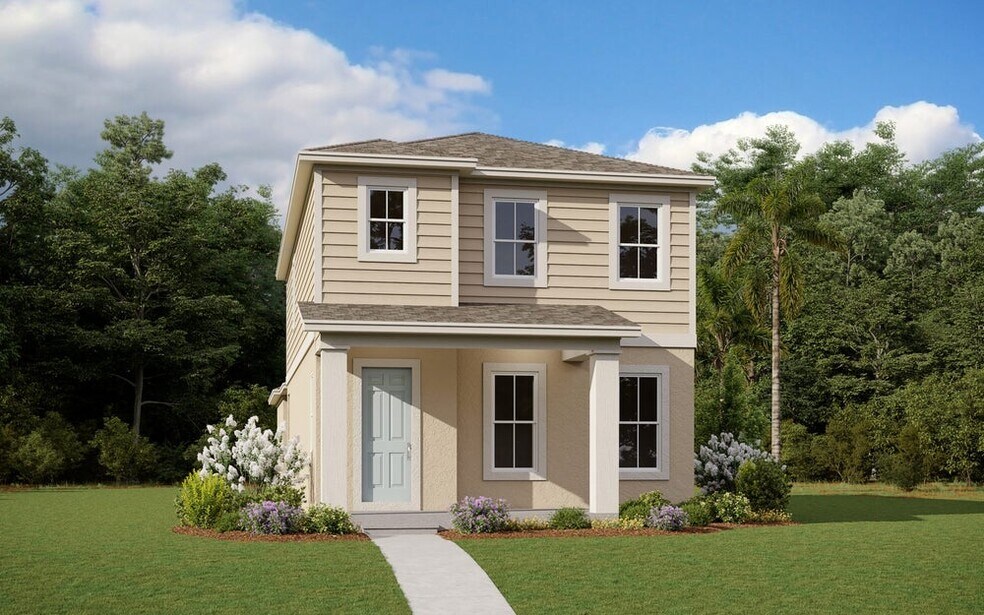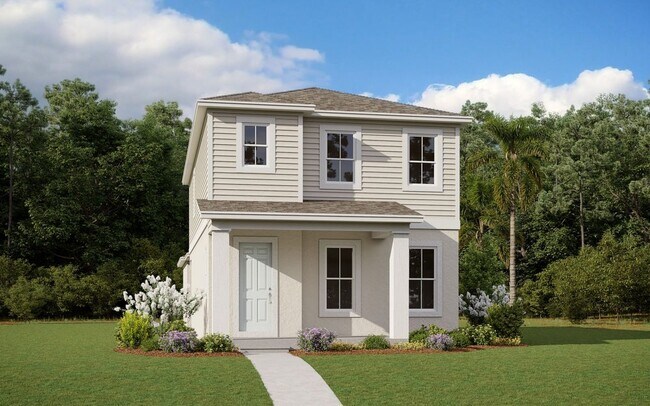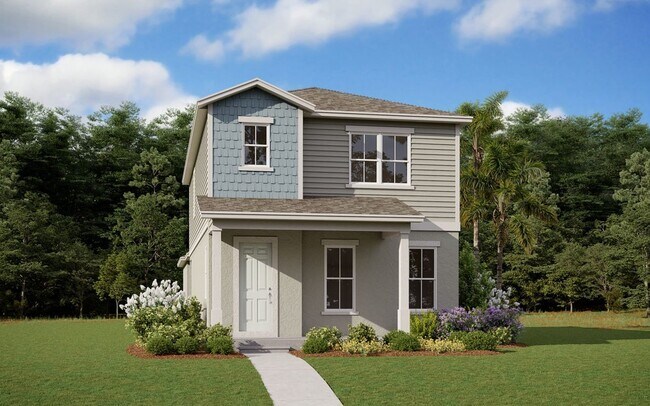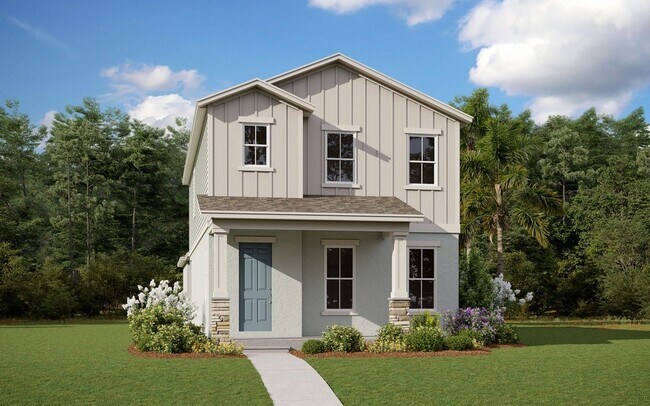
Winter Garden, FL 34787
Estimated payment starting at $3,236/month
Highlights
- New Construction
- Laundry Room
- Trails
- Park
About This Floor Plan
The Cooper floor plan offers an inviting two-story layout with four spacious bedrooms and two bathrooms, thoughtfully designed to accommodate families and guests alike. On the first floor, the open-concept living area connects seamlessly with the dining room, leading to a large covered patio—perfect for entertaining or unwinding outdoors. Upstairs, the Cooper floor plan continues to impress with a well-placed loft, adding a versatile space ideal for a home office, play area, or additional lounge. The second floor also houses the primary suite, complete with a walk-in closet and en-suite bath, alongside the additional bedrooms and a conveniently located laundry room. With its spacious layout and functional flow, the Cooper floor plan ensures comfort and flexibility for modern living.
Sales Office
Home Details
Home Type
- Single Family
Parking
- 2 Car Garage
Home Design
- New Construction
Interior Spaces
- 2,078 Sq Ft Home
- 2-Story Property
- Laundry Room
Bedrooms and Bathrooms
- 3 Bedrooms
Community Details
- Park
- Trails
Map
Other Plans in Hamlin Pointe
About the Builder
- 16333 Ingram Hills Aly
- Parkview at Hamlin
- Parkview at Hamlin
- 5943 Flowering Cherry Bend
- 6351 Wild Persimmon Way
- 6345 Wild Persimmon Way
- 5937 Flowering Cherry Bend
- Avalon Woods - 60' Homesites
- Avalon Woods - 40' Homesites
- Avalon Woods - 50' Homesites
- 5983 Flowering Cherry Bend
- 15093 Tea Tree Dr
- 16271 Silver Grove Blvd
- 17999 Old YMcA Rd
- Waterleigh



