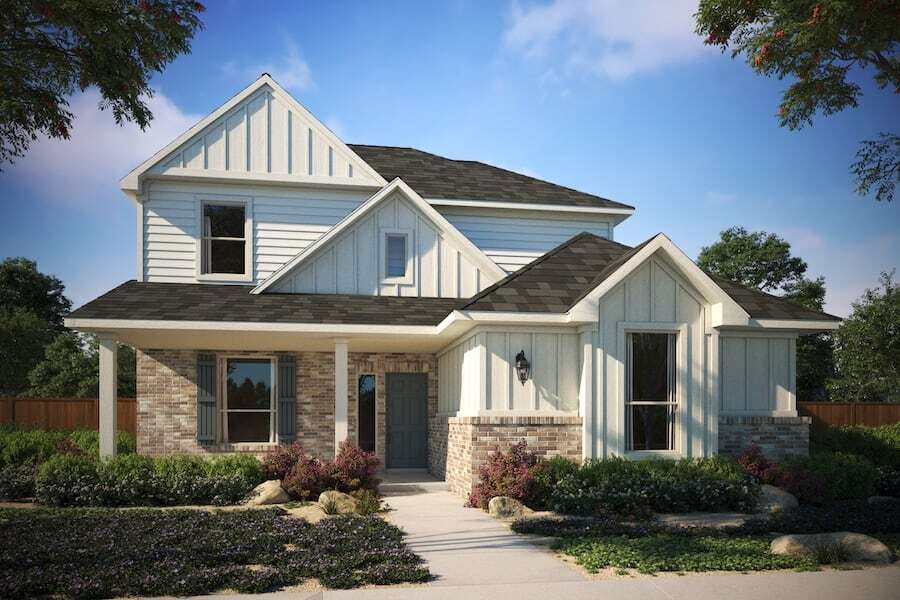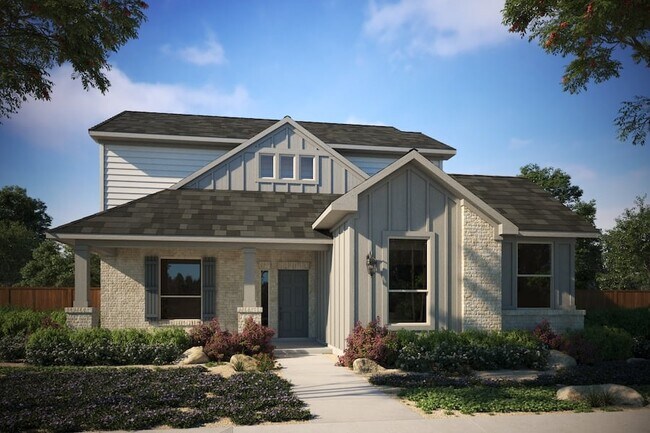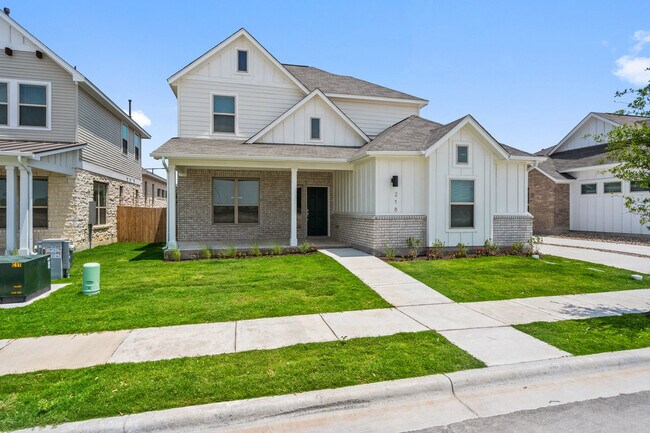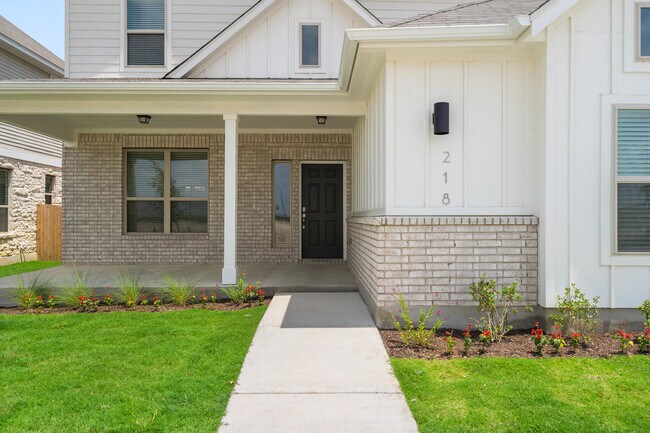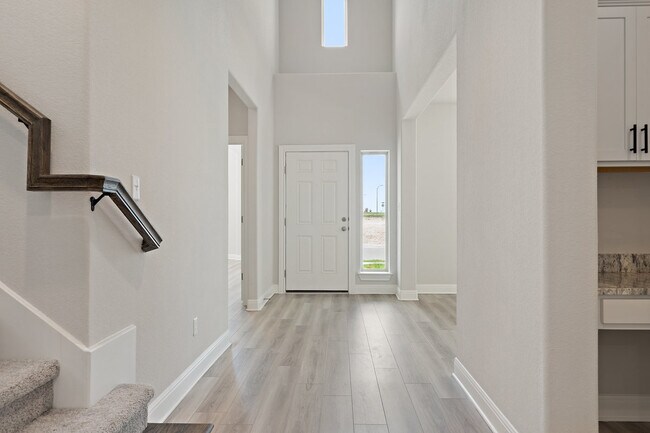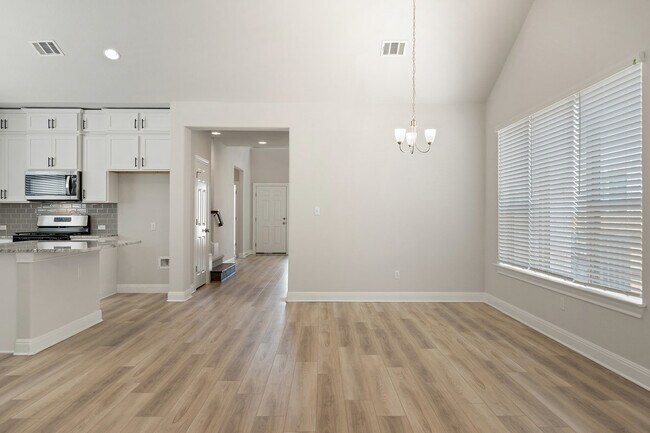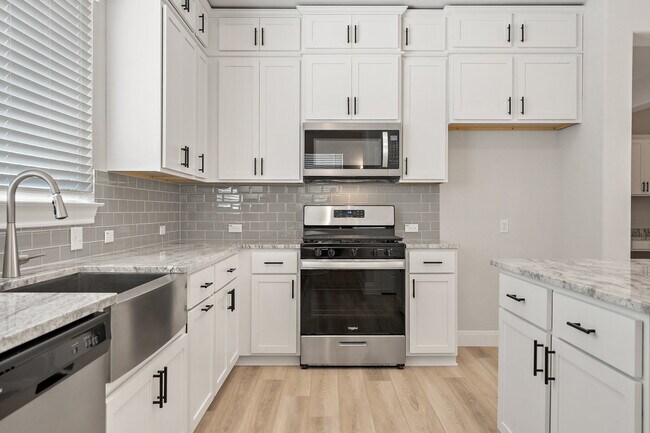
Kyle, TX 78740
Estimated payment starting at $2,860/month
Highlights
- New Construction
- Primary Bedroom Suite
- Mud Room
- R C Barton Middle School Rated A-
- Main Floor Primary Bedroom
- Community Pool
About This Floor Plan
The Cooper is a spacious two-story home offering approximately 2,501 square feet of living space. Designed with modern families in mind, it features 3 bedrooms, 2.5 bathrooms, and a 2-car garage. This plan is part of the Cobalt Series by MileStone Community Builders, known for its thoughtfully designed layouts and quality craftsmanship. Entry and Foyer: The home welcomes you with a spacious foyer leading into the open-concept living area. Kitchen: The heart of the home, the kitchen boasts modern appliances, ample counter space, and a central island, making it ideal for both everyday meals and entertaining guests. Living and Dining Areas: Adjacent to the kitchen, the living and dining spaces are designed for comfort and flow, featuring large windows that allow natural light to fill the rooms. Powder Room: A convenient half-bath is located on the main floor for guests' use. Primary Suite: The generously sized primary bedroom offers a private retreat, complete with an en suite bathroom and a walk-in closet.. Additional Bedrooms: Two additional bedrooms share a full bathroom, providing ample space for family members or guests. Laundry Room: Conveniently located on the upper floor, the laundry room adds to the home's functional design.
Sales Office
| Monday - Thursday |
10:00 AM - 6:00 PM
|
| Friday |
1:00 PM - 6:00 PM
|
| Saturday |
10:00 AM - 6:00 PM
|
| Sunday |
Closed
|
Home Details
Home Type
- Single Family
HOA Fees
- $115 Monthly HOA Fees
Parking
- 2 Car Garage
Taxes
Home Design
- New Construction
Interior Spaces
- 2-Story Property
- Mud Room
- Family Room
- Dining Room
- Flex Room
Kitchen
- Breakfast Area or Nook
- Walk-In Pantry
- Kitchen Island
Bedrooms and Bathrooms
- 3 Bedrooms
- Primary Bedroom on Main
- Primary Bedroom Suite
- Walk-In Closet
- Powder Room
- Dual Vanity Sinks in Primary Bathroom
- Walk-in Shower
Laundry
- Laundry Room
- Laundry on main level
- Sink Near Laundry
- Laundry Cabinets
Outdoor Features
- Covered Patio or Porch
Listing and Financial Details
- Price Does Not Include Land
Community Details
Overview
- Association fees include ground maintenance
Recreation
- Community Pool
- Park
- Dog Park
Map
Other Plans in Sage Hollow - Cobalt Series - 55'
About the Builder
- Sage Hollow - Sapphire Series - 60'
- Sage Hollow - Cobalt Series - 55'
- Sage Hollow - Indigo Series - 40'
- 390 Muddy Creek Way
- 378 Muddy Creek Way
- 329 Muddy Creek Way
- 6 Creeks - Waterridge: 60ft. lots
- 211 Blanco Flats Run
- 285 Prickly Poppy Loop
- 276 Prickly Poppy Loop
- 6 Creeks - 50' Lots
- 315 Prickly Poppy Loop
- 284 Basket Flower Loop
- 156 Basket Flower Loop
- 6 Creeks - 60'
- 6 Creeks - 50'
- 6 Creeks - 45'
- 251 Basket Flower Loop
- 318 Prickly Poppy Loop
- 175 High Rock Pass
