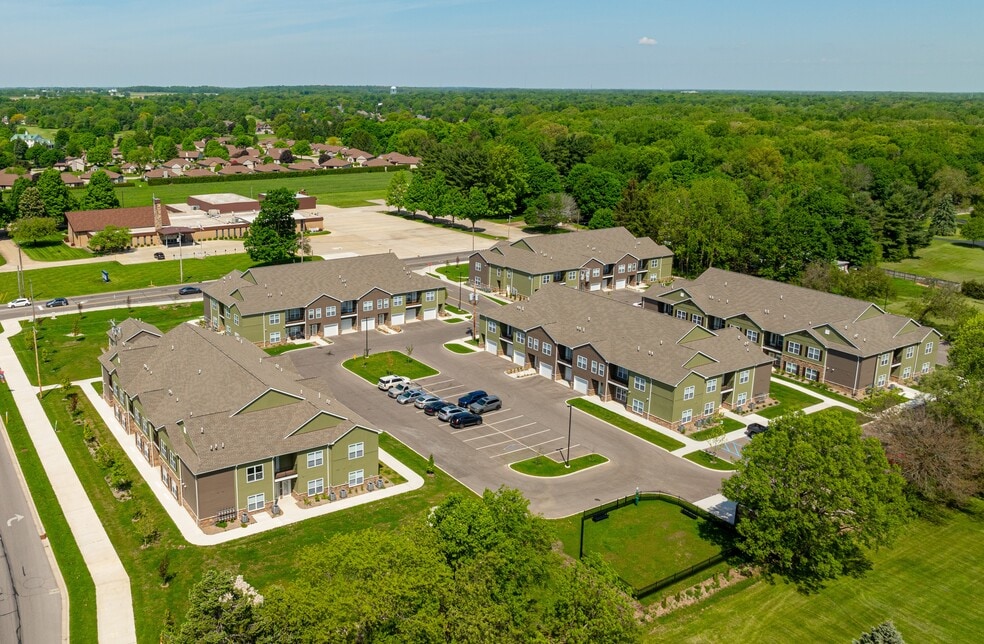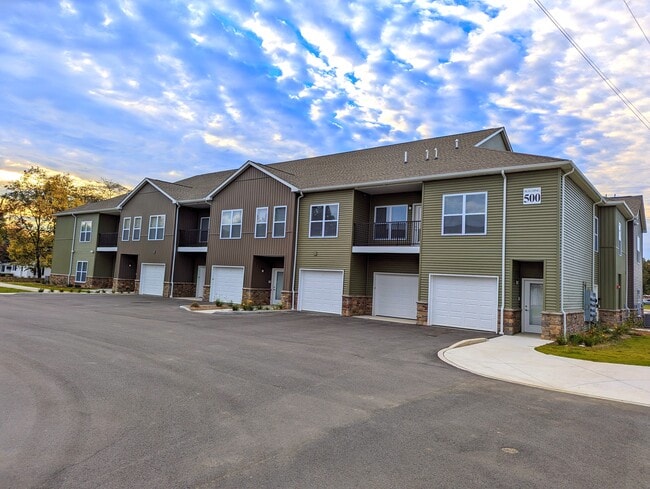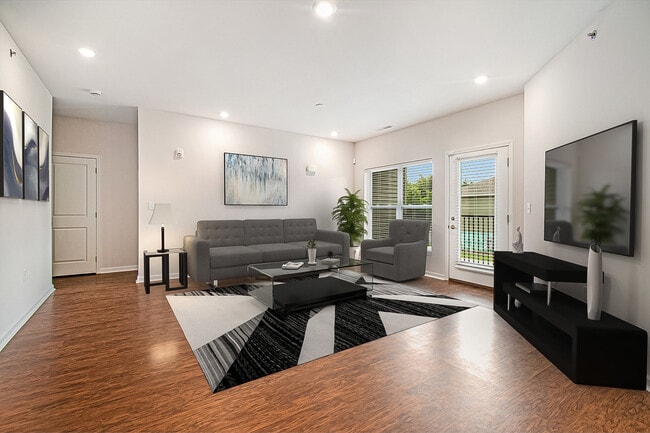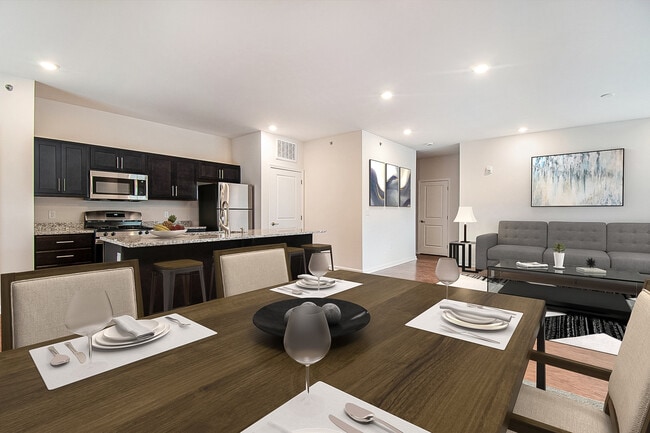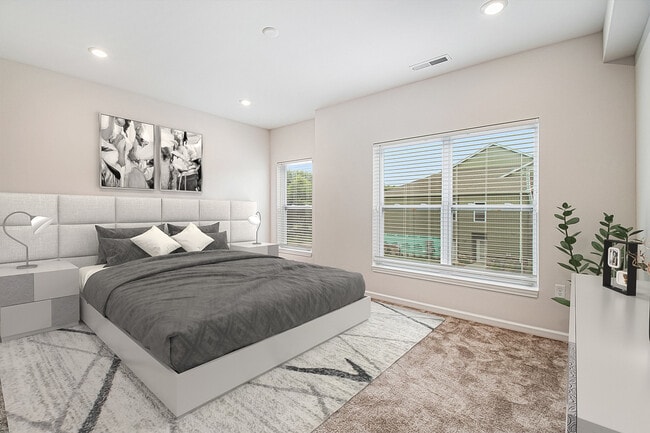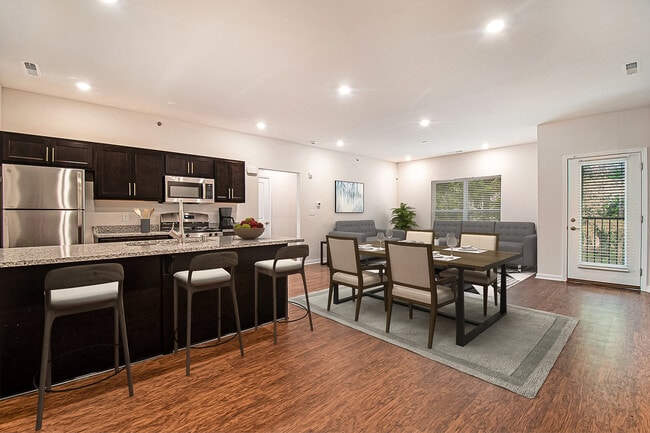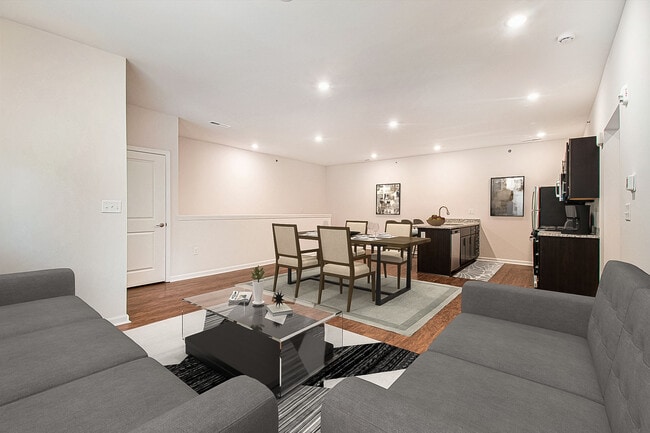About Copperleaf Cove
Copper Leaf Cove offers 1, 2 and 3 bedroom apartments. All apartments feature kitchens with granite countertops and stainless steel appliances. Open floorplans and 9 ft. ceilings. Private patios and balconies. Washer & Dryer provided in each apartment. Hardwood style flooring and soft carpet in bedrooms. Pet friendly with a pet park. Spacious/Walk-in closets. Private Entrances for all apartments. Walking distance to Shanklin park/pool Conveniently located across from Goshen Middle School. High Speed Fiber Internet available for all units. Available attached garages.

Pricing and Floor Plans
2 Bedrooms
2 Bed 1.5 Bath Type C
$1,695
2 Beds, 1.5 Bath, 1,250 Sq Ft
/assets/images/102/property-no-image-available.png
| Unit | Price | Sq Ft | Availability |
|---|---|---|---|
| -- | $1,695 | 1,250 | Soon |
2 Bed 1.5 Bath Type A
$1,749 - $1,795
2 Beds, 1.5 Bath, 1,250 Sq Ft
/assets/images/102/property-no-image-available.png
| Unit | Price | Sq Ft | Availability |
|---|---|---|---|
| -- | $1,749 | 1,250 | Soon |
2 Bed 2 Bath Type B
$1,749 - $1,895
2 Beds, 2 Baths, 1,320 Sq Ft
/assets/images/102/property-no-image-available.png
| Unit | Price | Sq Ft | Availability |
|---|---|---|---|
| -- | $1,749 | 1,320 | Soon |
3 Bedrooms
3 Bed 2 Bath
$1,849 - $1,895
3 Beds, 2 Baths, 1,295 Sq Ft
/assets/images/102/property-no-image-available.png
| Unit | Price | Sq Ft | Availability |
|---|---|---|---|
| -- | $1,849 | 1,295 | Soon |
Fees and Policies
The fees below are based on community-supplied data and may exclude additional fees and utilities.One-Time Basics
Pets
Property Fee Disclaimer: Standard Security Deposit subject to change based on screening results; total security deposit(s) will not exceed any legal maximum. Resident may be responsible for maintaining insurance pursuant to the Lease. Some fees may not apply to apartment homes subject to an affordable program. Resident is responsible for damages that exceed ordinary wear and tear. Some items may be taxed under applicable law. This form does not modify the lease. Additional fees may apply in specific situations as detailed in the application and/or lease agreement, which can be requested prior to the application process. All fees are subject to the terms of the application and/or lease. Residents may be responsible for activating and maintaining utility services, including but not limited to electricity, water, gas, and internet, as specified in the lease agreement.
Map
- 1235 Mintcrest Dr
- 636 Bainbridge Place
- 325 Dewey Ave
- 1605 Harvest Dr
- 1205 West Ave
- 628 S 6th St
- 605 S 7th St
- 1507 W Lincoln Ave
- 312 S 5th St
- 1415 S Main St
- 308 E Madison St
- 1323 S 8th St
- 1206 S 8th St
- 60867 Indiana 15
- 1105 W Wilkinson St
- 19730 Peach Ridge Rd
- 408 Sunset Blvd
- 415 Noble Ct
- 1001 S 12th St
- 207 Crescent St
- 804 College Ave
- 1854 Westplains Dr
- 1401 Park 33 Blvd
- 1306 Cedarbrook Ct
- 22538 Pine Arbor Dr
- 2801 Toledo Rd
- 3314 C Ln
- 123 W Hively Ave
- 1100 Clarinet Blvd W
- 1000 W Mishawaka Rd
- 114 W Cleveland Ave
- 237 W Garfield Ave
- 128 Manor Ave
- 151 Crescent St
- 934 W Garfield Ave
- 200 Windsor Cir
- 1305 W Vistula St
- 200 Jr Achievement Dr
- 318 S Elkhart Ave
- 304 E Jackson Blvd
