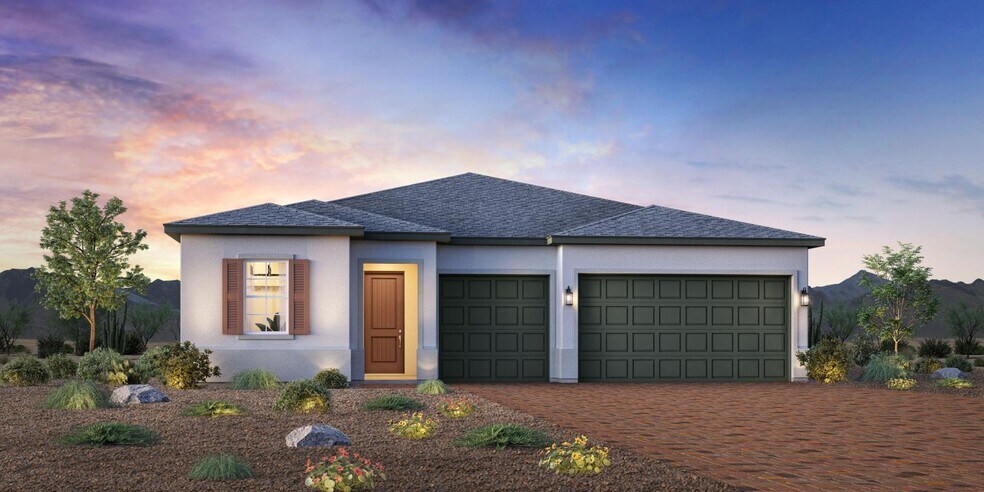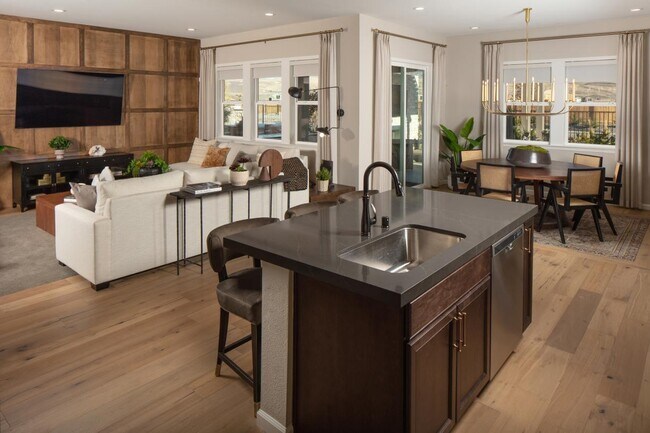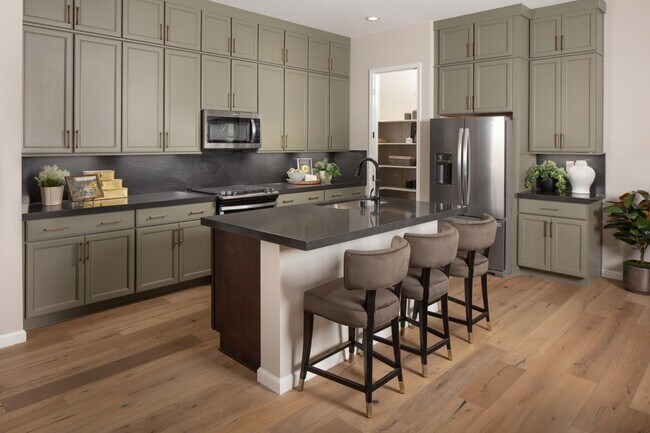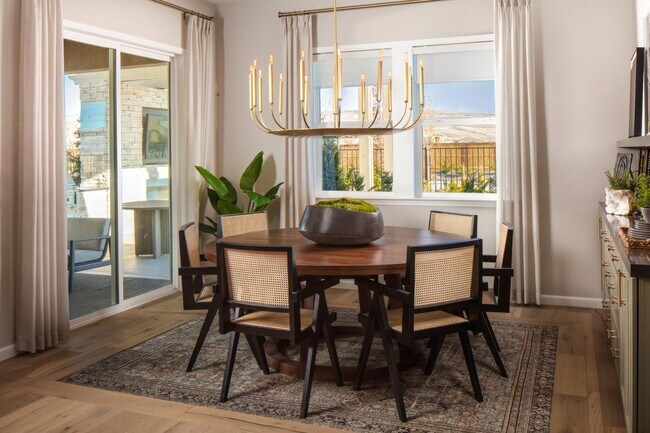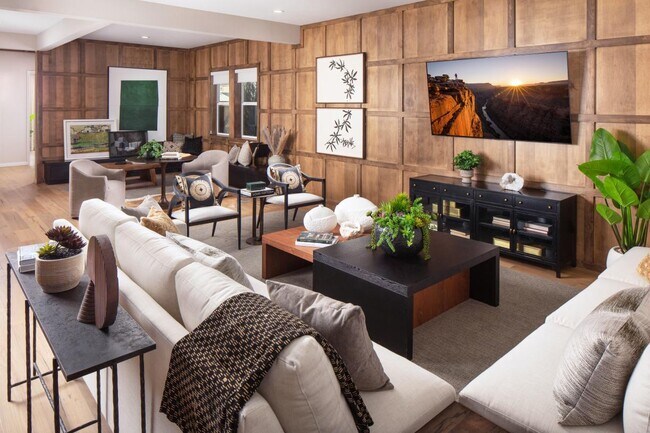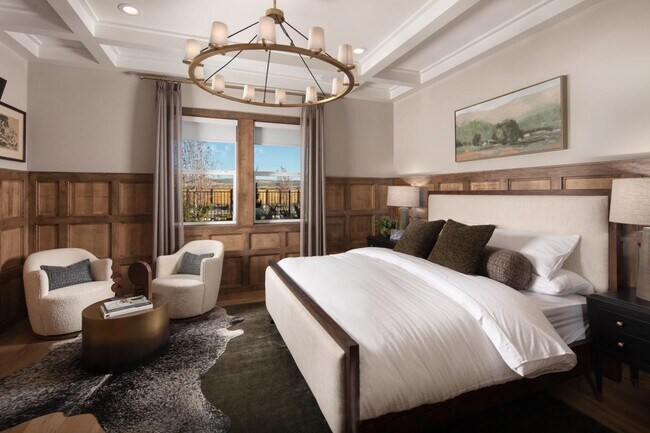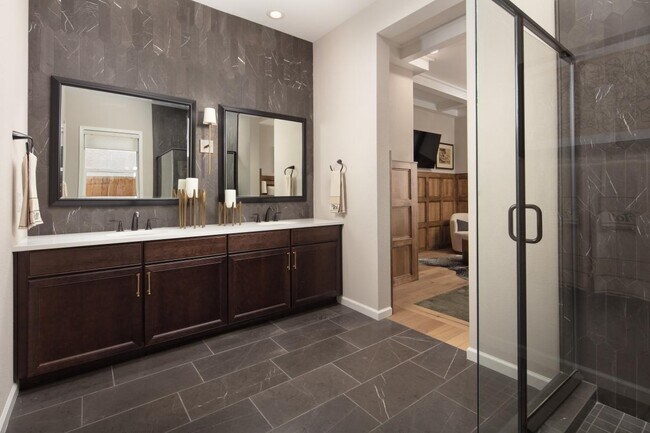
Sparks, NV 89441
Estimated payment starting at $3,896/month
Highlights
- New Construction
- Views Throughout Community
- Covered Patio or Porch
- Primary Bedroom Suite
- Great Room
- Breakfast Area or Nook
About This Floor Plan
The Cordelia home design blends style with everyday practicality. From the inviting foyer, you're welcomed into an open floor plan where the dining room, great room, and casual dining area come together to form the heart of the home. Just steps away, the kitchen offers a center island, pantry, and generous counter and cabinet space. Just off the main living area, a covered patio extends the living space outdoors ideal for casual meals or quiet mornings. The primary bedroom offers privacy and comfort with an ample walk-in closet and a spa-like bath featuring a dual-sink vanity and private water closet. Two secondary bedrooms are located near full hall baths. Additional features include an everyday entry and a convenient laundry area.
Builder Incentives
Tour and explore our model homes and quick move-in homes during the Toll Brothers National Open House. Discover the beauty of luxury living in Toll Brothers communities across the country-plus, enjoy limited-time savings.
Sales Office
| Monday - Tuesday |
10:00 AM - 5:00 PM
|
| Wednesday |
12:00 PM - 5:00 PM
|
| Thursday - Saturday |
10:00 AM - 5:00 PM
|
| Sunday |
12:00 PM - 5:00 PM
|
Home Details
Home Type
- Single Family
Parking
- 3 Car Attached Garage
- Front Facing Garage
Home Design
- New Construction
Interior Spaces
- 2,177 Sq Ft Home
- 1-Story Property
- Great Room
- Dining Room
- Open Floorplan
Kitchen
- Breakfast Area or Nook
- Walk-In Pantry
- Cooktop
- Dishwasher
- Kitchen Island
Bedrooms and Bathrooms
- 3 Bedrooms
- Primary Bedroom Suite
- Walk-In Closet
- 3 Full Bathrooms
- Primary bathroom on main floor
- Dual Vanity Sinks in Primary Bathroom
- Private Water Closet
- Walk-in Shower
Laundry
- Laundry Room
- Laundry on main level
- Washer and Dryer Hookup
Outdoor Features
- Covered Patio or Porch
Community Details
Overview
- Views Throughout Community
Recreation
- Trails
Map
Other Plans in Harris Ranch - Willows
About the Builder
Frequently Asked Questions
- Harris Ranch - Magnolia
- Harris Ranch - Willows
- Harris Ranch - Shadow Hills
- 0 Linterna Ln
- 0 El Cid
- 75 Wootton Downs Dr
- 0 Rio Seco Ln Unit 210016662
- Cinnamon Ridge
- 1247 Fuggles Dr
- 2410 La Mancha Dr
- 0 Encanto Dr Unit 250004853
- 1460 Tres Ahlemeyer Dr
- 2286 Piedras Dr
- 0 Detar Place
- 2290 Piedras Dr
- 5075 Axe Handle Canyon Rd
- Regency at Stonebrook - Glenridge Collection
- Regency at Stonebrook - Sage Meadow Collection
- Regency at Stonebrook - Oakhill Collection
- Regency at Stonebrook - Windsong Collection
Ask me questions while you tour the home.
