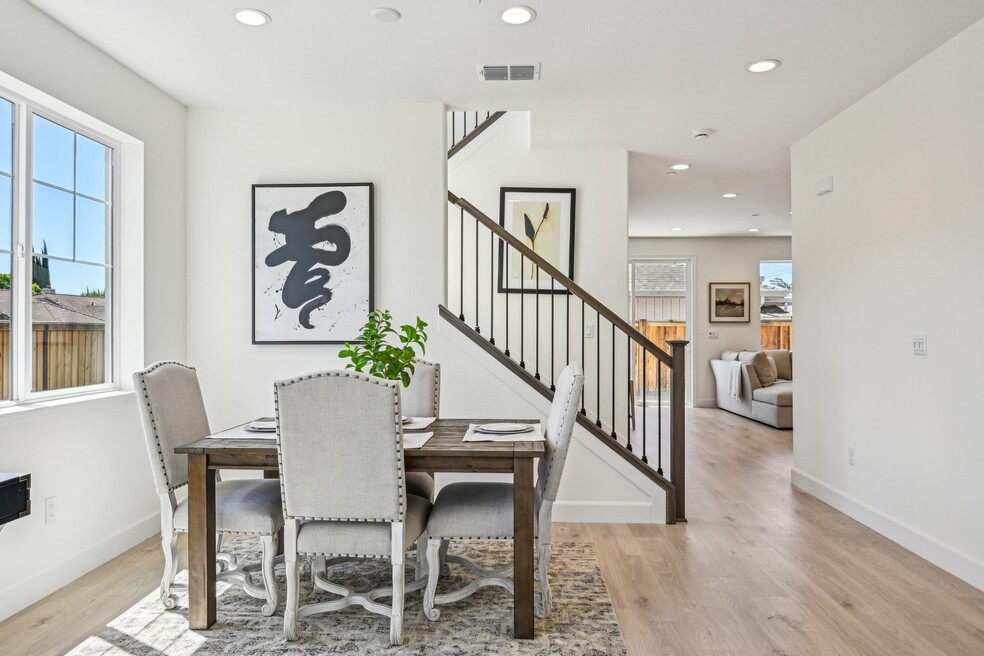
Estimated payment starting at $4,638/month
Highlights
- New Construction
- Loft
- Walk-In Closet
- Freestanding Bathtub
- 2 Car Attached Garage
- 2-minute walk to McCoy Creek Park
About This Floor Plan
This spacious 2,528 sq. ft. home offers 4 to 5 bedrooms, 3.5 bathrooms, and a flexible, thoughtfully designed layout perfect for todays lifestyle. The first floor features an open-concept living area that seamlessly connects the family room, dining space, and chefs kitchen. The kitchen is equipped with stainless steel appliances, granite countertops, an oversized island, custom cabinetry, and pantry- ideal for cooking, gathering, and entertaining. A convenient powder bath and a dedicated laundry room are also located on the first floor for added functionality.Upstairs, a spacious loft offers the perfect bonus space for a media room, home office, or playroom. The flexible layout includes four well-sized bedrooms and an optional fifth bedroom or flex room to suit your needs.The private primary suite provides a relaxing retreat, complete with a generous walk-in closet and a luxurious en-suite bath featuring dual vanities, a soaking tub, and a separate glass-enclosed shower. Secondary bedrooms are bright and versatile, with access to two full bathrooms.Additional features include a two-car garage with prewire for electric charge station, ample storage, multi- zone HVAC, solar energy system, designer details throughout, and professionally landscaped front yards.This home offers a perfect balance of style, comfort, and practicalityideal for families or anyone who values extra space and flexible living.
Sales Office
| Monday - Tuesday |
10:00 AM - 5:00 PM
|
| Wednesday |
Closed
|
| Thursday | Appointment Only |
| Friday - Sunday |
10:00 AM - 5:00 PM
|
Home Details
Home Type
- Single Family
Parking
- 2 Car Attached Garage
- Electric Vehicle Home Charger
- Front Facing Garage
Home Design
- New Construction
Interior Spaces
- 2,528 Sq Ft Home
- 2-Story Property
- Family Room
- Living Room
- Dining Room
- Loft
- Laundry Room
Kitchen
- Dishwasher
- Kitchen Island
Bedrooms and Bathrooms
- 4-5 Bedrooms
- Walk-In Closet
- Powder Room
- Secondary Bathroom Double Sinks
- Dual Vanity Sinks in Primary Bathroom
- Private Water Closet
- Freestanding Bathtub
- Soaking Tub
- Bathtub with Shower
- Walk-in Shower
Map
Other Plans in Midway Meadows
About the Builder
- Midway Meadows
- 120 Railroad Ave
- 950 Marina Cir
- 615 Main St
- 201 Sacramento St
- Meridian
- 0 Webster St Unit 41120649
- 0 Madison St
- 0 Illinois St Unit 325091474
- Villages at Fairfield - Summerwalk at the Villages
- Villages at Fairfield - Melrose at the Villages
- Brighton Place
- 2600 Industrial Dr
- 2517 Kingsmill Ln
- 4589 Abernathy Rd
- 4683 Abernathy Rd
- Sunflower at One Lake
- Serenity at One Lake
- Emerald at One Lake
- Lagoon Valley - Hawthorn Hills






