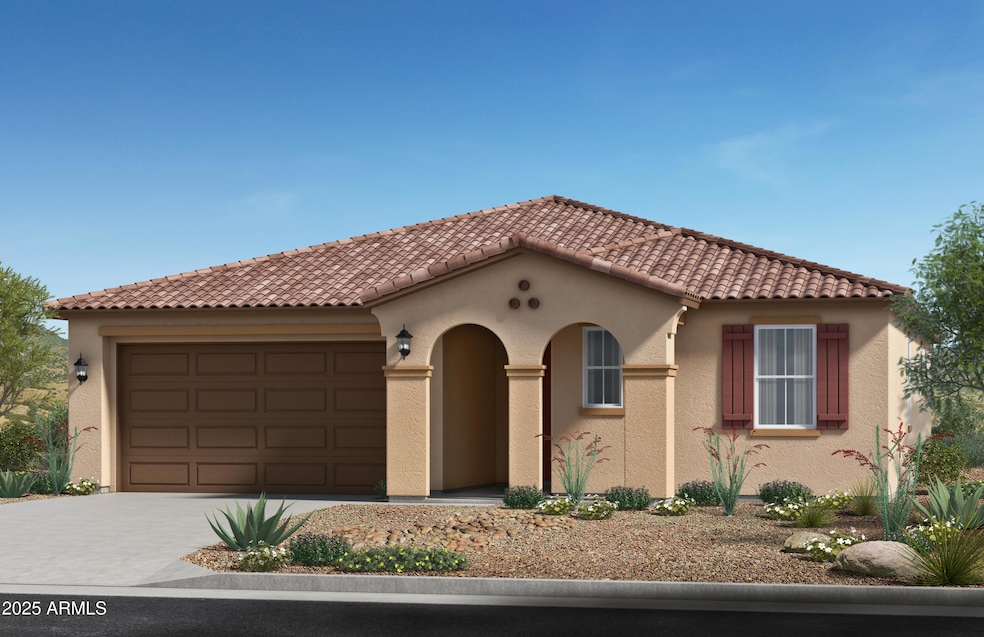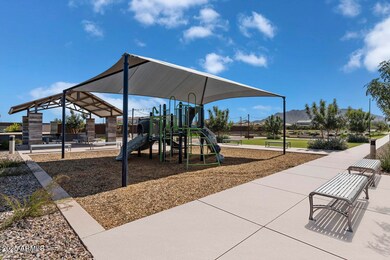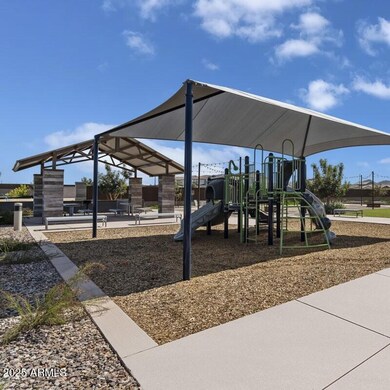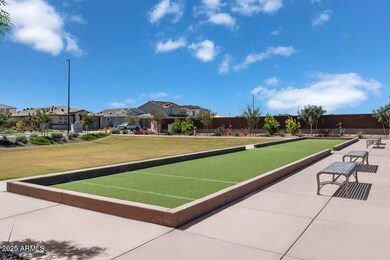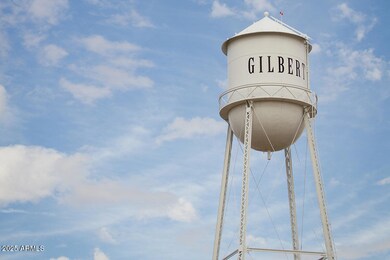
2931 E Cherry Hill Dr Gilbert, AZ 85298
South Chandler NeighborhoodHighlights
- Mountain View
- Santa Fe Architecture
- Double Pane Windows
- Charlotte Patterson Elementary School Rated A
- Granite Countertops
- Refrigerated Cooling System
About This Home
As of February 2025This beautiful single-story home features an open floor plan with 9-ft. ceilings, a spacious great room and glazed tile flooring throughout the living areas. The kitchen boasts a large center island with pendant light prewire, a walk-in pantry and granite countertops paired with a stunning tile backsplash. Tucked at the back of the home for added privacy, the primary suite offers a relaxing en-suite bath with a walk-in shower, a dual-sink vanity featuring contemporary WaterSense® labeled faucets and an oversized closet with ample wardrobe space. Additional highlights include a tankless water heater, energy-efficient low-E windows and a Wi-Fi-enabled smart thermostat for enhanced comfort and control.
Last Agent to Sell the Property
KB Home Sales License #BR639920000 Listed on: 01/16/2025
Home Details
Home Type
- Single Family
Est. Annual Taxes
- $259
Year Built
- Built in 2024 | Under Construction
Lot Details
- 7,008 Sq Ft Lot
- Desert faces the front of the property
- Block Wall Fence
- Front Yard Sprinklers
HOA Fees
- $125 Monthly HOA Fees
Parking
- 2 Car Garage
Home Design
- Santa Fe Architecture
- Wood Frame Construction
- Tile Roof
- Low Volatile Organic Compounds (VOC) Products or Finishes
- Stucco
Interior Spaces
- 1,760 Sq Ft Home
- 1-Story Property
- Double Pane Windows
- ENERGY STAR Qualified Windows with Low Emissivity
- Vinyl Clad Windows
- Mountain Views
Kitchen
- Built-In Microwave
- ENERGY STAR Qualified Appliances
- Kitchen Island
- Granite Countertops
Flooring
- Carpet
- Tile
Bedrooms and Bathrooms
- 3 Bedrooms
- Primary Bathroom is a Full Bathroom
- 2 Bathrooms
Eco-Friendly Details
- ENERGY STAR Qualified Equipment
- No or Low VOC Paint or Finish
Schools
- Gilbert Elementary School
- Gilbert High School
Utilities
- Refrigerated Cooling System
- Heating System Uses Natural Gas
- High Speed Internet
- Cable TV Available
Community Details
- Association fees include ground maintenance
- Aam Association, Phone Number (602) 957-9191
- Built by KB HOME
- Cordillera Vista Estates Subdivision, Plan 1760 A
Listing and Financial Details
- Tax Lot 45
- Assessor Parcel Number 313-33-875
Ownership History
Purchase Details
Home Financials for this Owner
Home Financials are based on the most recent Mortgage that was taken out on this home.Similar Homes in the area
Home Values in the Area
Average Home Value in this Area
Purchase History
| Date | Type | Sale Price | Title Company |
|---|---|---|---|
| Special Warranty Deed | $556,990 | First American Title Insurance | |
| Special Warranty Deed | -- | First American Title Insurance |
Mortgage History
| Date | Status | Loan Amount | Loan Type |
|---|---|---|---|
| Open | $526,037 | FHA |
Property History
| Date | Event | Price | Change | Sq Ft Price |
|---|---|---|---|---|
| 02/26/2025 02/26/25 | Sold | $556,990 | 0.0% | $316 / Sq Ft |
| 01/26/2025 01/26/25 | Pending | -- | -- | -- |
| 01/16/2025 01/16/25 | For Sale | $556,990 | -- | $316 / Sq Ft |
Tax History Compared to Growth
Tax History
| Year | Tax Paid | Tax Assessment Tax Assessment Total Assessment is a certain percentage of the fair market value that is determined by local assessors to be the total taxable value of land and additions on the property. | Land | Improvement |
|---|---|---|---|---|
| 2025 | $259 | $2,845 | $2,845 | -- |
| 2024 | $254 | $2,709 | $2,709 | -- |
| 2023 | $254 | $5,490 | $5,490 | $0 |
| 2022 | $292 | $4,736 | $4,736 | $0 |
Agents Affiliated with this Home
-
Kristine Smith
K
Seller's Agent in 2025
Kristine Smith
KB Home Sales
(602) 282-9325
14 in this area
424 Total Sales
-
Cisco Banegas
C
Buyer Co-Listing Agent in 2025
Cisco Banegas
A.Z. & Associates Real Estate Group
(602) 300-0863
1 in this area
5 Total Sales
Map
Source: Arizona Regional Multiple Listing Service (ARMLS)
MLS Number: 6806582
APN: 313-33-875
- 7274 S Rochester Dr
- 7336 S Rochester Dr
- 7364 S Tucana Ln
- 2776 E Mews Rd
- 7332 S Briarwood Ln
- 2759 E Mews Rd
- 2854 E Sunflower Dr
- 2986 E Country Shadows St
- 7503 S Roanoke St
- 2971 E Coldwater Blvd
- 3080 E Andre Ave
- 3119 E Bellflower Dr
- 3088 E Andre Ave
- 2988 E Watford Ct Unit 3
- 26619 S 169th Place
- 26655 S 169th Place
- 26643 S 169th Place
- 26631 S 169th Place
- 3115 E Turnberry Dr
- 2914 E Flintlock Dr
