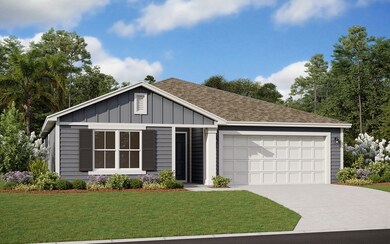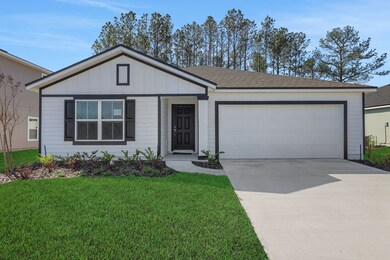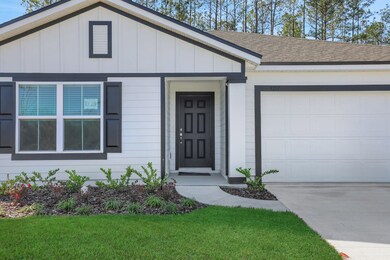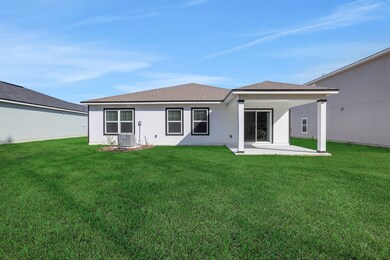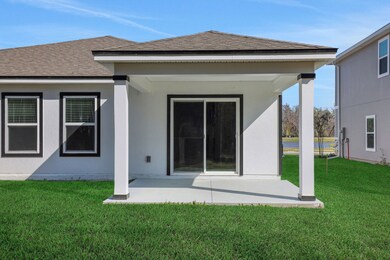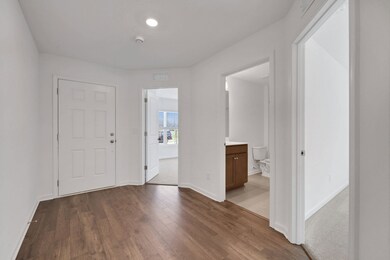
Amherst St. Augustine, FL 32095
Estimated payment $2,144/month
Highlights
- New Construction
- Palencia Elementary School Rated A
- 1-Story Property
About This Home
Introducing the Amherst floor plan, a harmonious blend of space and style encompassing 1,657 square feet of thoughtfully crafted living space. This inviting layout features 3 bedrooms and 2 bathrooms, providing ample room for both relaxation and functionality. The open-concept design seamlessly connects the spacious living areas, offering an ideal setting for gatherings and everyday living. With a 2-car garage, providing secure parking and additional storage options, convenience is paramount in this modern home. The Amherst floor plan embodies a perfect fusion of comfort and practicality, making it the ideal choice for those seeking a cozy yet contemporary living space. **Photos are representative of the Amherst floor plan.
Home Details
Home Type
- Single Family
Parking
- 2 Car Garage
Home Design
- New Construction
- Ready To Build Floorplan
- Amherst Plan
Interior Spaces
- 1,657 Sq Ft Home
- 1-Story Property
Bedrooms and Bathrooms
- 3 Bedrooms
- 2 Full Bathrooms
Community Details
Overview
- Actively Selling
- Built by Dream Finders Homes
- Cordova Palms Subdivision
Sales Office
- 457 Cordova Palms Pkwy
- St. Augustine, FL 32095
- 904-892-7745
- Builder Spec Website
Office Hours
- Monday-Saturday 10:00AM-6:00PM, Sunday 12:00PM-6:00PM
Map
Similar Homes in the area
Home Values in the Area
Average Home Value in this Area
Purchase History
| Date | Type | Sale Price | Title Company |
|---|---|---|---|
| Quit Claim Deed | $100 | None Listed On Document | |
| Warranty Deed | $465,000 | Golden Dog Title & Trust |
Mortgage History
| Date | Status | Loan Amount | Loan Type |
|---|---|---|---|
| Previous Owner | $279,000 | New Conventional |
Property History
| Date | Event | Price | Change | Sq Ft Price |
|---|---|---|---|---|
| 06/16/2025 06/16/25 | Price Changed | $339,990 | -2.9% | $205 / Sq Ft |
| 06/07/2025 06/07/25 | Price Changed | $349,990 | -8.4% | $211 / Sq Ft |
| 04/08/2025 04/08/25 | Price Changed | $381,990 | +1.1% | $231 / Sq Ft |
| 02/24/2025 02/24/25 | For Sale | $377,990 | -- | $228 / Sq Ft |
- 382 Pinzon Place
- 439 Pinzon Place
- 301 Pinzon Place
- 188 Salazar St
- 286 Pinzon Place
- 21 Martos Ct
- 411 Pinzon Place
- 425 Pinzon Place
- 457 Cordova Palms Pkwy
- 457 Cordova Palms Pkwy
- 457 Cordova Palms Pkwy
- 457 Cordova Palms Pkwy
- 457 Cordova Palms Pkwy
- 457 Cordova Palms Pkwy
- 457 Cordova Palms Pkwy
- 457 Cordova Palms Pkwy
- 457 Cordova Palms Pkwy
- 457 Cordova Palms Pkwy
- 457 Cordova Palms Pkwy
- 457 Cordova Palms Pkwy

