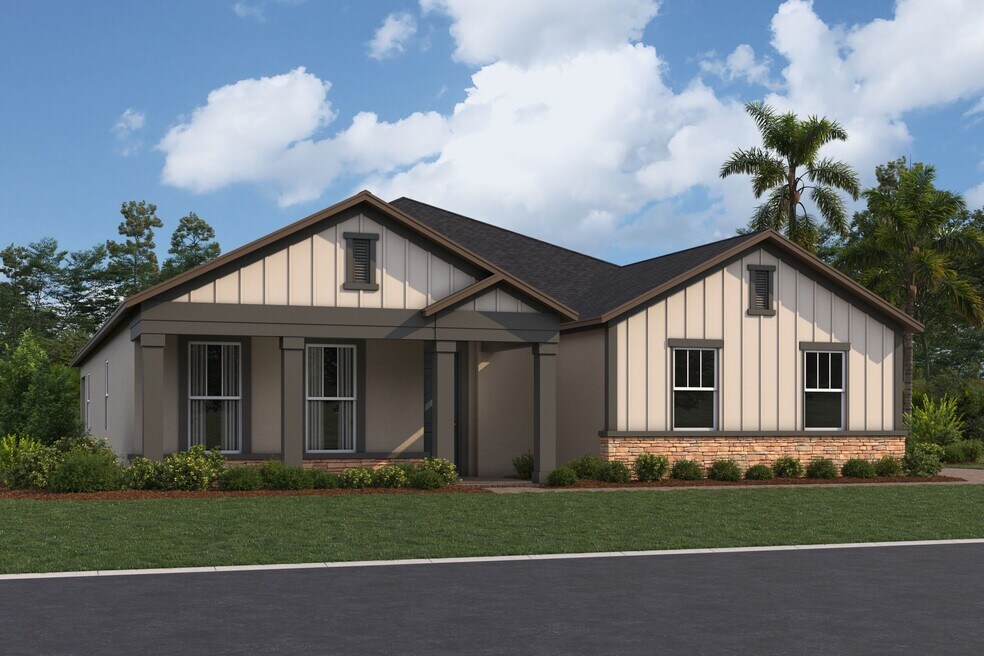
Estimated payment starting at $5,386/month
Total Views
11,027
4
Beds
3.5
Baths
2,763+
Sq Ft
$290+
Price per Sq Ft
Highlights
- New Construction
- Community Lake
- Great Room
- Primary Bedroom Suite
- Main Floor Primary Bedroom
- Covered Patio or Porch
About This Floor Plan
Eager to explore this brand new Corina Xl Sl in person? Get in touch with us today to arrange your exclusive tour!
Sales Office
Hours
| Monday |
12:00 PM - 6:00 PM
|
| Tuesday |
10:00 AM - 6:00 PM
|
| Wednesday |
10:00 AM - 6:00 PM
|
| Thursday |
10:00 AM - 6:00 PM
|
| Friday |
10:00 AM - 6:00 PM
|
| Saturday |
10:00 AM - 6:00 PM
|
| Sunday |
12:00 PM - 6:00 PM
|
Sales Team
Michael Rega
Aisha Coleman
Office Address
Lake Pickett Road
Orlando, FL 32820
Driving Directions
Home Details
Home Type
- Single Family
HOA Fees
- $364 Monthly HOA Fees
Parking
- 3 Car Attached Garage
- Side Facing Garage
Home Design
- New Construction
Interior Spaces
- 2-Story Property
- Formal Entry
- Great Room
Kitchen
- Breakfast Area or Nook
- Walk-In Pantry
- Kitchen Island
Bedrooms and Bathrooms
- 4 Bedrooms
- Primary Bedroom on Main
- Primary Bedroom Suite
- Walk-In Closet
- Powder Room
- Split Vanities
- Dual Vanity Sinks in Primary Bathroom
- Bathtub with Shower
- Walk-in Shower
Laundry
- Laundry Room
- Laundry on main level
Outdoor Features
- Covered Patio or Porch
Community Details
- Community Lake
- Pond in Community
Map
Other Plans in Solace at Corner Lake
About the Builder
M/I Homes has been building new homes of outstanding quality and superior design for many years. Founded in 1976 by Irving and Melvin Schottenstein, and guided by Irving’s drive to always “treat the customer right,” they’ve fulfilled the dreams of hundreds of thousands of homeowners and grown to become one of the nation’s leading homebuilders. Whole Home Building Standards. Forty years in the making, their exclusive building standards are constantly evolving, bringing the benefits of the latest in building science to every home they build. These exclusive methods of quality construction save energy and money while being environmentally responsible. Their homes are independently tested for energy efficiency and Whole Home certified. Clients get the benefits of a weather-tight, money saving, better-built home.
Nearby Homes
- Solace at Corner Lake
- 17030 Overstory Dr
- 0 Chuluota Rd Unit MFRO6160436
- Heartwood at Lake Louise - Heartwood
- 4802 Chuluota Rd
- 2731 8th St
- 2738 10th St
- Lot 296 & 297 9th St
- 16194 E Colonial Dr
- 2739 Lake Pickett Place
- 701 Story Partin Rd
- 1550 S Tanner Rd
- 1520 8th St
- 2737 10th St
- 17805 E Colonial Dr
- 4918 N Fort Christmas Rd
- 0 E Colonial Dr Unit MFRO6182127
- 848 Hamilton Dr
- 18049 Old Cheney Hwy
- 17520 Evans Trail
