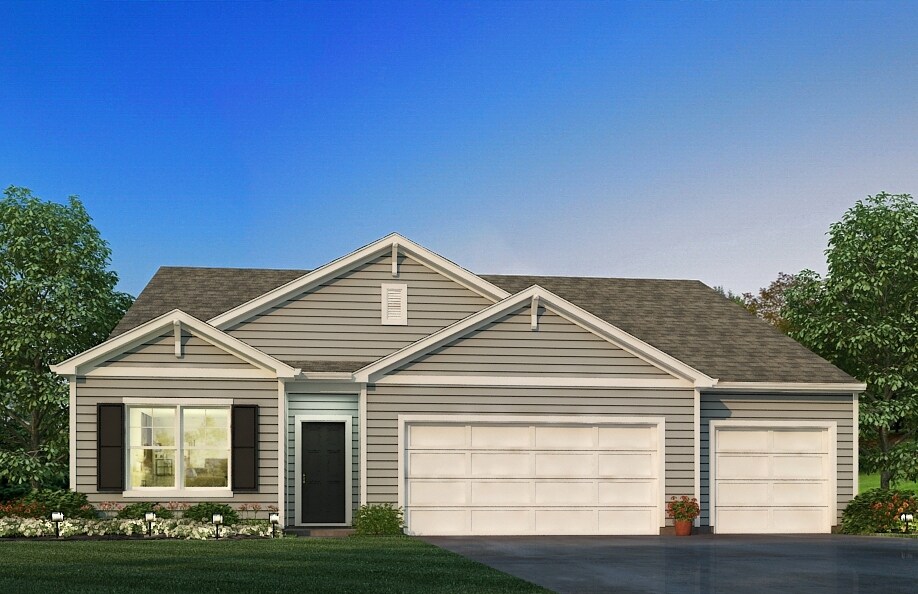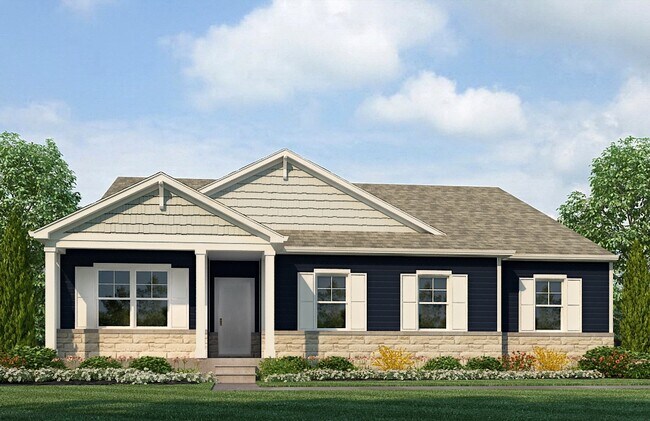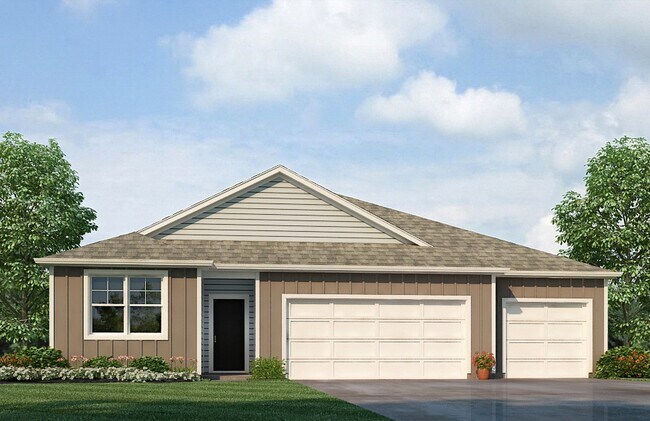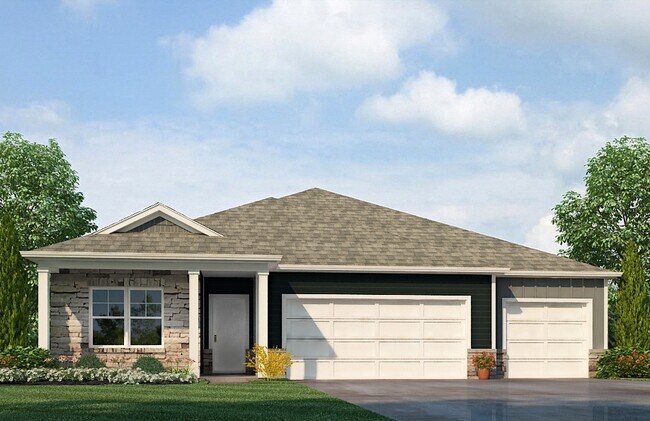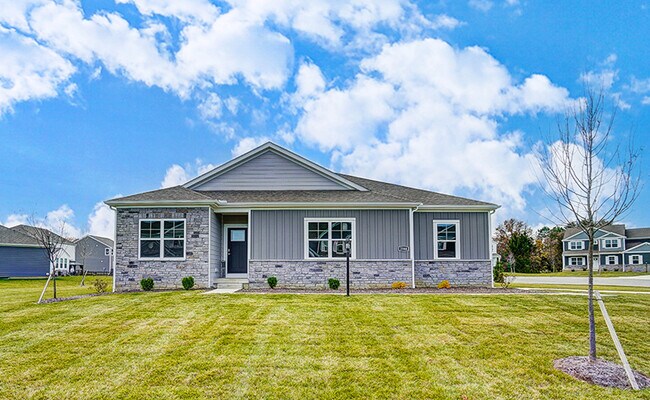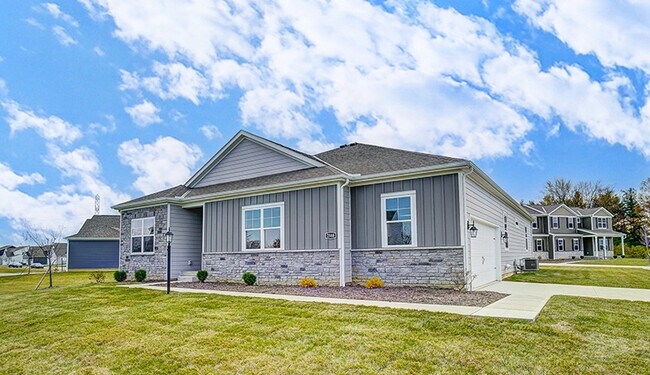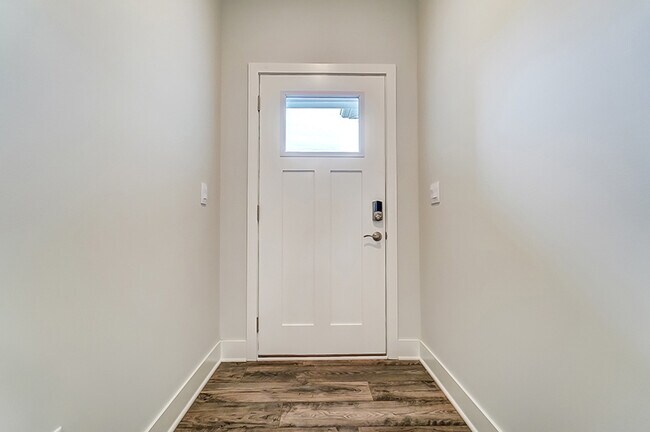
Estimated payment starting at $3,562/month
Highlights
- New Construction
- Primary Bedroom Suite
- Walk-In Pantry
- Cheshire Elementary School Rated A
- Great Room
- Porch
About This Floor Plan
D.R. Horton, America’s Builder, presents the Cortland: a 2,278 square foot, single-story home featuring a desirable, sought-after open layout, 4 bedrooms, 3 baths and 3-car garage. The spacious Great Room is open to the kitchen, which is the literal heart of this home. The Cortland’s kitchen features plenty of cabinets for storage, spacious countertops, a large center island and corner, walk-in pantry. Access the covered patio off the casual dining area for dinner under the stars. 4 spacious bedrooms allow everyone their own personal space, with Bedrooms 2 and 3 sharing a large bathroom. This home has so many features and benefits, you’ll picture yourself living here as soon as you enter the foyer! . All D.R. Horton homes come with America’s Smart HomeSM Technology, an industry-leading suite of smart home products that keep you connected with the people and place you value most. This home is currently under construction. Photos and video may be similar but not necessarily of subject property, including interior and exterior colors, finishes and appliances.
Sales Office
| Monday |
12:00 PM - 6:00 PM
|
| Tuesday - Saturday |
11:00 AM - 6:00 PM
|
| Sunday |
12:00 PM - 6:00 PM
|
Home Details
Home Type
- Single Family
Parking
- 3 Car Attached Garage
- Front Facing Garage
Home Design
- New Construction
Interior Spaces
- 2,278 Sq Ft Home
- 1-Story Property
- Great Room
- Dining Area
- Laundry Room
Kitchen
- Walk-In Pantry
- Kitchen Island
Bedrooms and Bathrooms
- 4 Bedrooms
- Primary Bedroom Suite
- Dual Closets
- Walk-In Closet
- 3 Full Bathrooms
- Split Vanities
- Private Water Closet
- Bathtub
- Walk-in Shower
Outdoor Features
- Covered Deck
- Porch
Community Details
Overview
- Property has a Home Owners Association
Recreation
- Tot Lot
- Trails
Map
Other Plans in Piatt Preserve
About the Builder
- Piatt Preserve
- 3689 Piatt Rd Unit 2
- Berlin Farm - Signature Collection
- Berlin Farm - Smart Essentials Collection
- Winterbrooke Place
- Winterbrooke Place
- 1112 Winding Creek Ln
- Evans Farm - Parkside at Evans Farm
- Villas at Old Harbor West
- 114 Stoneybank Dr Unit 15692 Developer Lot
- 90 Stoneybank Dr
- 102 Stoneybank Dr Unit 15694, Developer lo
- Terra Alta
- Evans Farm - The Villas
- Stockdale Farms
- Evans Farm - Central
- Stockdale Farms - Designer Collection
- Terra Alta - Towns
- The Courtyards at Evans Farm
- Hyatts Meadows
Ask me questions while you tour the home.
