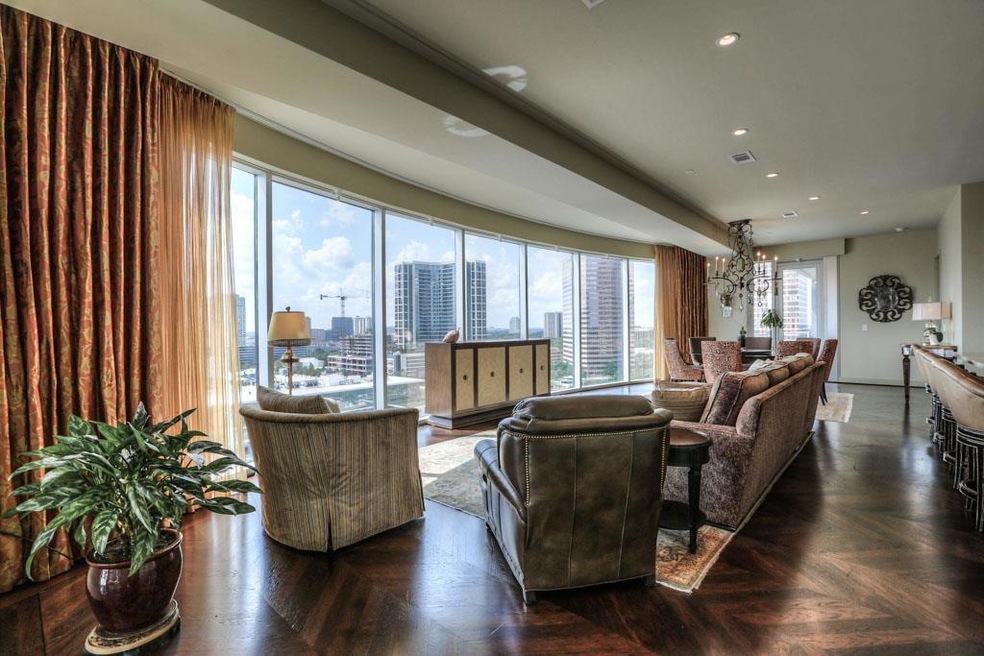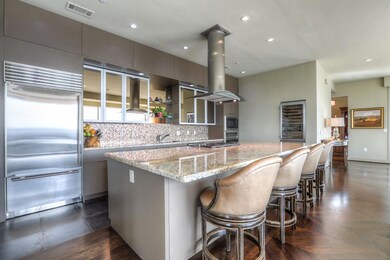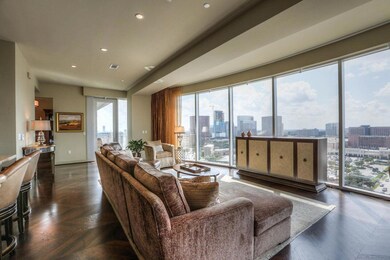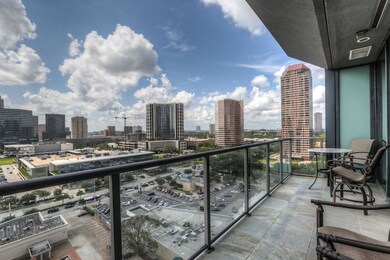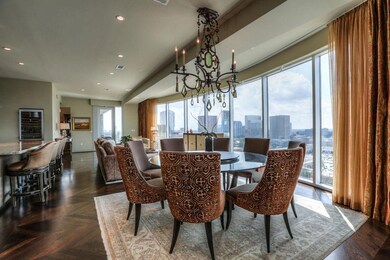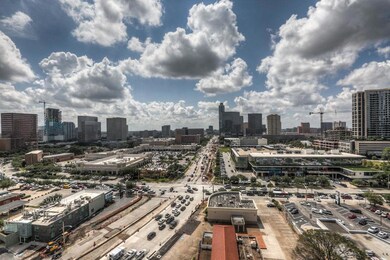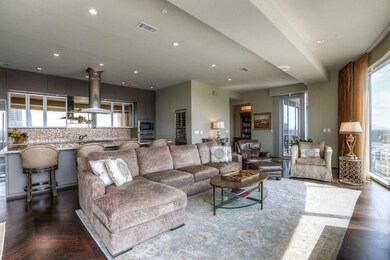
Cosmopolitan Condos 1600 Post Oak Blvd Unit 1306 Houston, TX 77056
Uptown-Galleria District NeighborhoodEstimated Value: $953,144 - $1,139,000
Highlights
- Concierge
- Marble Flooring
- Granite Countertops
- Clubhouse
- Hydromassage or Jetted Bathtub
- 4-minute walk to Martin Debrovner Park
About This Home
As of March 2022This exceptional unit has unparalleled views of the Galleria and Downtown. 2 to 3 BD, 2.5 BA. Gourmet chef's kitchen, Wolf and Sub Zero appliances, wine cooler. Walnut hardwood floors. Luxurious master bedroom and suite, marble tub and stand alone shower. Walk in closets. Elegant library/study. All bedrooms have access to the balconies, the primary bedroom has a 2nd private entrance. Two outdoor terraces. Third bedroom can be used as an office. 10ft ceilings+full floor-to-ceiling windows. 24 hour concierge, fitness center, movie theater, wine room, private meeting room, and swimming pool on the 7th floor. Post Oak features world-class restaurants, upscale shops and Whole Foods within walking distance! Come See!
Last Agent to Sell the Property
Blue Dahlia Realty License #0646225 Listed on: 01/21/2022
Property Details
Home Type
- Condominium
Est. Annual Taxes
- $29,392
Year Built
- Built in 2006
Lot Details
- Home Has East or West Exposure
- North Facing Home
HOA Fees
- $1,609 Monthly HOA Fees
Home Design
- Steel Beams
- Concrete Block And Stucco Construction
Interior Spaces
- 2,623 Sq Ft Home
- Wired For Sound
- Dry Bar
- Window Treatments
- Formal Entry
- Family Room Off Kitchen
- Living Room
- Open Floorplan
- Home Office
- Storage
- Utility Room
- Home Gym
- Intercom
- Property Views
Kitchen
- Breakfast Bar
- Double Convection Oven
- Electric Oven
- Gas Cooktop
- Free-Standing Range
- Microwave
- Ice Maker
- Dishwasher
- Kitchen Island
- Granite Countertops
- Trash Compactor
- Disposal
Flooring
- Wood
- Marble
- Tile
Bedrooms and Bathrooms
- 2 Bedrooms
- Double Vanity
- Single Vanity
- Hydromassage or Jetted Bathtub
- Separate Shower
Laundry
- Dryer
- Washer
Parking
- 2 Car Garage
- Garage Door Opener
- Additional Parking
- Assigned Parking
- Controlled Entrance
Accessible Home Design
- Handicap Accessible
Eco-Friendly Details
- ENERGY STAR Qualified Appliances
- Energy-Efficient Windows with Low Emissivity
- Energy-Efficient Exposure or Shade
- Energy-Efficient HVAC
- Energy-Efficient Lighting
- Energy-Efficient Thermostat
Outdoor Features
- Screen Enclosure
- Balcony
- Terrace
- Outdoor Storage
Schools
- Briargrove Elementary School
- Tanglewood Middle School
- Wisdom High School
Utilities
- Forced Air Zoned Heating and Cooling System
- Tankless Water Heater
Community Details
Overview
- Association fees include common area insurance, clubhouse, gas, ground maintenance, maintenance structure, partial utilities, recreation facilities, sewer, trash, valet, water
- Cosmopolitan Association
- Built by Randall Davis
- Cosmopolitan Condos Subdivision
Amenities
- Concierge
- Doorman
- Valet Parking
- Trash Chute
Recreation
Pet Policy
- No Pets Allowed
Security
- Security Guard
- Card or Code Access
- Fire and Smoke Detector
- Fire Sprinkler System
Ownership History
Purchase Details
Home Financials for this Owner
Home Financials are based on the most recent Mortgage that was taken out on this home.Purchase Details
Purchase Details
Home Financials for this Owner
Home Financials are based on the most recent Mortgage that was taken out on this home.Purchase Details
Home Financials for this Owner
Home Financials are based on the most recent Mortgage that was taken out on this home.Similar Homes in Houston, TX
Home Values in the Area
Average Home Value in this Area
Purchase History
| Date | Buyer | Sale Price | Title Company |
|---|---|---|---|
| Timmins James R | -- | Fidelity National Title | |
| Lumsden Alan B | -- | Fidelity National Title | |
| Hoff Elizabeth | -- | First American Title Lenders | |
| Hoff Elizabeth | -- | First Amer Title Tanglewood |
Mortgage History
| Date | Status | Borrower | Loan Amount |
|---|---|---|---|
| Open | Timmins James R | $500,000 | |
| Previous Owner | Lumsden Alan B | $61,500 | |
| Previous Owner | Lumsden Alan B | $670,000 | |
| Previous Owner | Hoff Elizabeth A | $699,600 | |
| Previous Owner | Hoff Elizabeth | $725,000 | |
| Previous Owner | Hoff Elizabeth | $1,012,000 |
Property History
| Date | Event | Price | Change | Sq Ft Price |
|---|---|---|---|---|
| 03/31/2022 03/31/22 | Sold | -- | -- | -- |
| 03/07/2022 03/07/22 | Pending | -- | -- | -- |
| 01/21/2022 01/21/22 | For Sale | $1,125,000 | -- | $429 / Sq Ft |
Tax History Compared to Growth
Tax History
| Year | Tax Paid | Tax Assessment Tax Assessment Total Assessment is a certain percentage of the fair market value that is determined by local assessors to be the total taxable value of land and additions on the property. | Land | Improvement |
|---|---|---|---|---|
| 2023 | $11,739 | $1,005,036 | $190,957 | $814,079 |
| 2022 | $20,258 | $863,774 | $164,117 | $699,657 |
| 2021 | $21,850 | $883,161 | $167,801 | $715,360 |
| 2020 | $22,653 | $883,161 | $167,801 | $715,360 |
| 2019 | $23,615 | $883,161 | $167,801 | $715,360 |
| 2018 | $18,679 | $883,161 | $167,801 | $715,360 |
| 2017 | $29,392 | $1,100,000 | $209,000 | $891,000 |
| 2016 | $29,392 | $1,100,000 | $209,000 | $891,000 |
| 2015 | $20,438 | $1,121,983 | $213,177 | $908,806 |
| 2014 | $20,438 | $1,023,343 | $194,435 | $828,908 |
Agents Affiliated with this Home
-
David Young

Seller's Agent in 2022
David Young
Blue Dahlia Realty
(713) 589-9935
2 in this area
58 Total Sales
-
Michael Brombacher

Buyer's Agent in 2022
Michael Brombacher
Compass RE Texas, LLC - Houston
(713) 446-3433
9 in this area
167 Total Sales
About Cosmopolitan Condos
Map
Source: Houston Association of REALTORS®
MLS Number: 10957965
APN: 1284530000041
- 1409 Post Oak Blvd Unit 2204
- 1409 Post Oak Blvd Unit 803
- 1409 Post Oak Blvd Unit 2103
- 1409 Post Oak Blvd Unit 2702
- 1409 Post Oak Blvd Unit 2503
- 1409 Post Oak Blvd Unit 1804
- 5100 San Felipe St Unit 353E
- 5100 San Felipe St Unit 342E
- 5100 San Felipe St Unit 98E
- 5100 San Felipe St Unit 253E
- 5100 San Felipe St Unit 88E
- 5100 San Felipe St Unit 393E
- 5100 San Felipe St Unit 34E
- 5100 San Felipe St Unit 61E
- 5110 San Felipe St Unit 36/37W
- 5110 San Felipe St Unit 97W
- 5110 San Felipe St Unit 45W
- 5110 San Felipe St Unit 56W
- 5040 Fieldwood Dr
- 800 Post Oak Blvd Unit 33
- 1600 Post Oak Blvd Unit 1603
- 1600 Post Oak Blvd Unit 907
- 1600 Post Oak Blvd Unit 906
- 1600 Post Oak Blvd Unit 905
- 1600 Post Oak Blvd Unit 904
- 1600 Post Oak Blvd Unit 902
- 1600 Post Oak Blvd Unit 901
- 1600 Post Oak Blvd Unit 808
- 1600 Post Oak Blvd Unit 806
- 1600 Post Oak Blvd Unit 804
- 1600 Post Oak Blvd Unit 802
- 1600 Post Oak Blvd Unit 801
- 1600 Post Oak Blvd Unit 2100
- 1600 Post Oak Blvd Unit 2003
- 1600 Post Oak Blvd Unit 2002
- 1600 Post Oak Blvd Unit 2001
- 1600 Post Oak Blvd Unit 1903
- 1600 Post Oak Blvd Unit 1902
- 1600 Post Oak Blvd Unit 1901
- 1600 Post Oak Blvd Unit 1804
