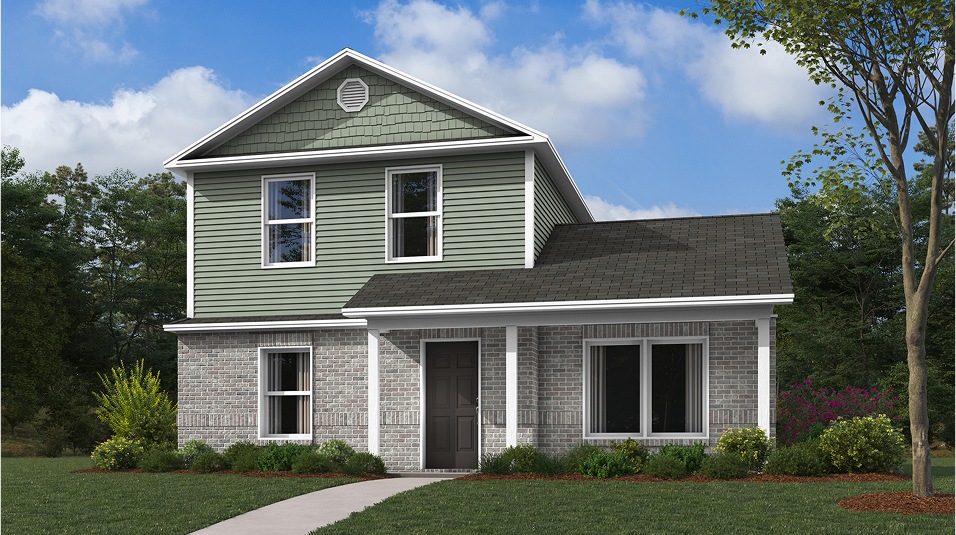
RC Quinn Springdale, AR 72764
Estimated payment $2,315/month
3
Beds
2.5
Baths
2,002
Sq Ft
$176
Price per Sq Ft
About This Home
This new two-story home is host to an inviting open-concept layout on the first floor, combining the kitchen, living and dining areas with convenient access to a covered porch for effortless entertaining and multitasking. The luxurious owner’s suite is nestled into a private corner, complete with a full bathroom and walk-in closet. Two additional bedrooms surround a versatile loft on the second level.
Home Details
Home Type
- Single Family
Parking
- 2 Car Garage
Home Design
- New Construction
- Ready To Build Floorplan
- Rc Quinn Plan
Interior Spaces
- 2,002 Sq Ft Home
- 2-Story Property
Bedrooms and Bathrooms
- 3 Bedrooms
Community Details
Overview
- Actively Selling
- Built by Rausch-Coleman Homes
- Cottages At Clear Creek Subdivision
Sales Office
- 3554 Telluride St
- Springdale, AR 72764
- 479-231-1794
- Builder Spec Website
Office Hours
- Mon-Sun: By Appointment
Map
Create a Home Valuation Report for This Property
The Home Valuation Report is an in-depth analysis detailing your home's value as well as a comparison with similar homes in the area
Similar Homes in Springdale, AR
Home Values in the Area
Average Home Value in this Area
Property History
| Date | Event | Price | Change | Sq Ft Price |
|---|---|---|---|---|
| 06/18/2025 06/18/25 | For Sale | $352,400 | -- | $176 / Sq Ft |
Nearby Homes
- 3554 Telluride St
- 3554 Telluride St
- 3554 Telluride St
- 3554 Telluride St
- 3554 Telluride St
- 3554 Telluride St
- 3554 Telluride St
- 3554 Telluride St
- 3554 Telluride St
- 3554 Telluride St
- 3554 Telluride St
- 3554 Telluride St
- 5592 Overcrest Ave
- 5341 Selah St
- 5369 Selah St
- 5395 Selah St
- 5423 Selah St
- 5451 Selah St
- 5479 Selah St
- 5499 Selah St
