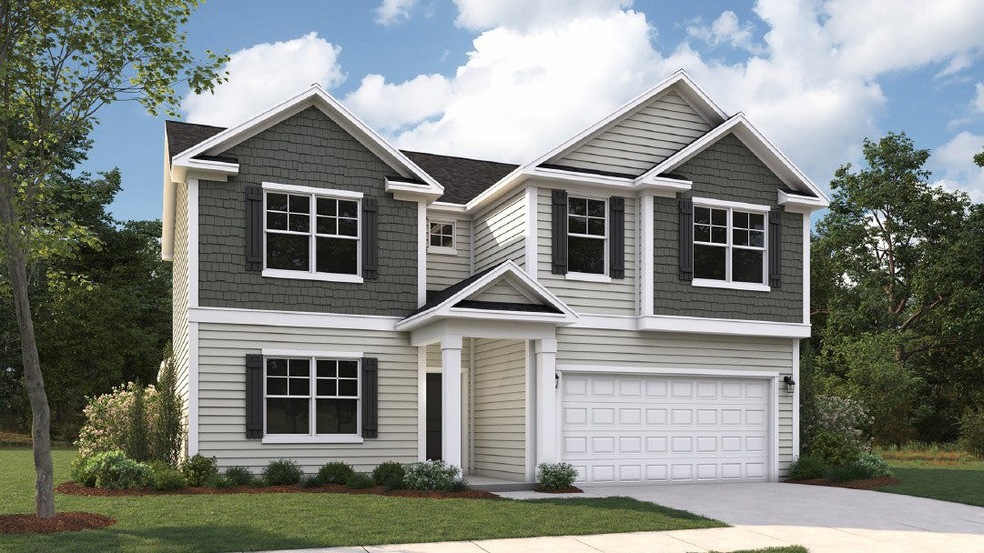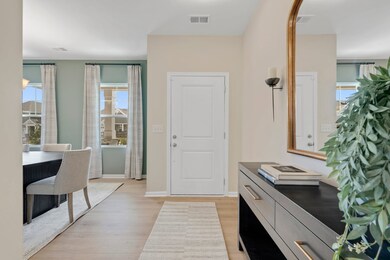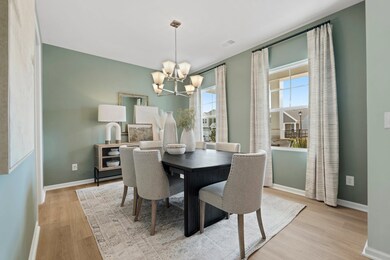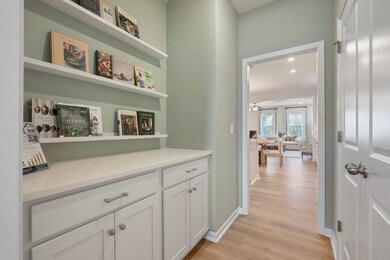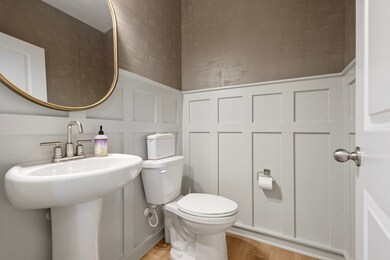
Hamilton Wingate, NC 28174
Estimated payment $2,687/month
Total Views
13,766
4
Beds
2.5
Baths
2,813
Sq Ft
$151
Price per Sq Ft
About This Home
The Hamilton floor plan is a spacious two-story design with a thoughtful layout. The primary bedroom is conveniently located on the first floor, offering privacy and ease of access. The main level also includes an open-concept living space that flows from the kitchen to the family room, making it perfect for entertaining. Upstairs, the secondary bedrooms are arranged around a central loft space, providing additional living or playroom options. This layout ensures separation between the primary suite and the upstairs bedrooms, creating both functional living spaces and privacy for everyone.
Home Details
Home Type
- Single Family
Parking
- 2 Car Garage
Home Design
- New Construction
- Ready To Build Floorplan
- Hamilton Plan
Interior Spaces
- 2,813 Sq Ft Home
- 2-Story Property
Bedrooms and Bathrooms
- 4 Bedrooms
Community Details
Overview
- Actively Selling
- Built by Dream Finders Homes
- Cottages At Wingate Subdivision
Sales Office
- 1012 Bull Dog Lane
- Wingate, NC 28174
- 980-478-9428
- Builder Spec Website
Office Hours
- MON - SAT: 10 A.M. - 6 P.M. FRI, SUN: 12 P.M. - 6 P.M.
Map
Create a Home Valuation Report for This Property
The Home Valuation Report is an in-depth analysis detailing your home's value as well as a comparison with similar homes in the area
Similar Homes in Wingate, NC
Home Values in the Area
Average Home Value in this Area
Property History
| Date | Event | Price | Change | Sq Ft Price |
|---|---|---|---|---|
| 02/24/2025 02/24/25 | For Sale | $425,990 | -- | $151 / Sq Ft |
Nearby Homes
- 1012 Bull Dog Ln
- 1012 Bull Dog Ln
- 1012 Bull Dog Ln
- 1012 Bull Dog Ln
- 1012 Bull Dog Ln
- 1012 Bull Dog Ln
- 1012 Bull Dog Ln
- 1035 Bull Dog Ln
- 214 W Elm St
- 120 Booker St
- 000 U S 74
- 310 Chaney St
- 1070 Bull Dog Ln
- 1071 Bull Dog Ln
- 1074 Bull Dog Ln
- 1077 Bull Dog Ln
- 0 Funderburk Rd
- 1051 Bull Dog Ln
- 1050 Bull Dog Ln
- 1066 Bull Dog Ln
