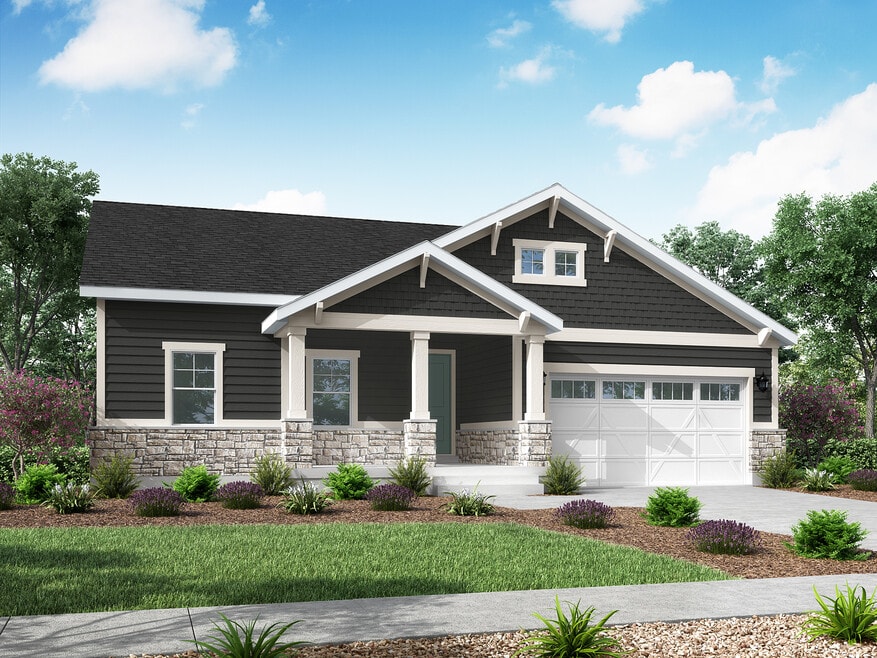
Estimated payment starting at $3,384/month
Highlights
- Golf Course Community
- Primary Bedroom Suite
- Community Lake
- New Construction
- Craftsman Architecture
- Main Floor Primary Bedroom
About This Floor Plan
The Cottonwood, a classic rambler-style home, boasts timeless elegance and spacious living, offering up to five bedrooms, up to three bathrooms, and a generous total of 3301 square feet. This single-level residence is designed to provide both comfort and convenience, with a thoughtful layout that seamlessly connects its living spaces. The open kitchen is a culinary dream, featuring modern amenities and ample storage. The bedrooms offer plenty of space and natural light, with the primary suite providing a private retreat. The Cottonwood's versatile design allows for various room configurations to meet the needs of any family. Whether it's the inviting front porch, the expansive living areas, or the backyard oasis, this home embodies the perfect blend of style and functionality for a contemporary, comfortable lifestyle.
Sales Office
All tours are by appointment only. Please contact sales office to schedule.
Home Details
Home Type
- Single Family
Parking
- 2 Car Attached Garage
- Front Facing Garage
Home Design
- New Construction
- Craftsman Architecture
Interior Spaces
- 2-Story Property
- Great Room
- Home Office
- Loft
- Unfinished Basement
Kitchen
- Breakfast Area or Nook
- Walk-In Pantry
- Stainless Steel Appliances
- Kitchen Island
- Quartz Countertops
- Tile Countertops
- Tiled Backsplash
- Flat Panel Kitchen Cabinets
Flooring
- Carpet
- Laminate
- Tile
Bedrooms and Bathrooms
- 3 Bedrooms
- Primary Bedroom on Main
- Primary Bedroom Suite
- Walk-In Closet
- Powder Room
- 2 Full Bathrooms
- Primary bathroom on main floor
- Private Water Closet
- Bathtub with Shower
- Walk-in Shower
Laundry
- Laundry Room
- Laundry on main level
- Washer and Dryer Hookup
Utilities
- Central Heating and Cooling System
- Tankless Water Heater
Additional Features
- Covered Patio or Porch
- Lawn
Community Details
Overview
- No Home Owners Association
- Community Lake
Recreation
- Golf Course Community
- Park
- Trails
Map
Other Plans in Overland - Gardens
About the Builder
- Overland - Collection Village 2
- Overland - Gardens
- Overland - Cottages Village 2
- Overland
- Overland - Collection
- 6797 N Desert Creek
- 7075 E Three Warriors Way
- 7114 E Three Warriors Way
- 7121 E Three Warriors Way
- 6362 N Glenmar Way Unit 25
- 6362 N Glenmar Way
- 7128 Oquirrh Ranch Pkwy
- 7136 Oquirrh Ranch Pkwy
- 7146 Oquirrh Ranch Pkwy
- 7247 N Slick Rock Way
- 7210 Oquirrh Ranch Pkwy
- 7273 N Slick Rock Way
- 7247 N Bald Eagle Way
- 7255 N Bald Eagle Way
- 7289 N Slick Rock Way
