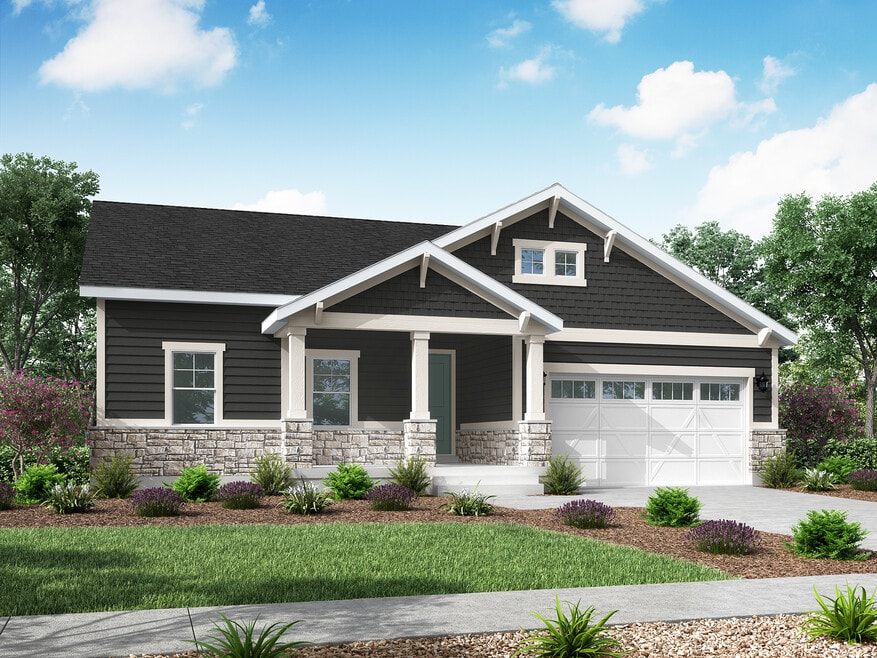
Estimated payment starting at $3,378/month
Highlights
- New Construction
- No HOA
- Trails
- Mountain Ridge Junior High School Rated A-
- Park
- 1-Story Property
About This Floor Plan
The Cottonwood, a classic rambler-style home, boasts timeless elegance and spacious living, offering up to five bedrooms, up to three bathrooms, and a generous total of 3301 square feet. This single-level residence is designed to provide both comfort and convenience, with a thoughtful layout that seamlessly connects its living spaces. The open kitchen is a culinary dream, featuring modern amenities and ample storage. The bedrooms offer plenty of space and natural light, with the primary suite providing a private retreat. The Cottonwood's versatile design allows for various room configurations to meet the needs of any family. Whether it's the inviting front porch, the expansive living areas, or the backyard oasis, this home embodies the perfect blend of style and functionality for a contemporary, comfortable lifestyle.
Sales Office
All tours are by appointment only. Please contact sales office to schedule.
Home Details
Home Type
- Single Family
Parking
- 2 Car Garage
Home Design
- New Construction
Interior Spaces
- 1-Story Property
Bedrooms and Bathrooms
- 3 Bedrooms
- 2 Full Bathrooms
Community Details
Overview
- No Home Owners Association
Recreation
- Park
- Trails
Map
Other Plans in Ridgeview - Estates
About the Builder
- Ridgeview - Estates
- Ridgeview - Cottages
- The Carriages at Ridgeview
- 4816 Pocosin Ct
- 4812 Pocosin Ct
- 248 N Deerfield Ln
- 10531 N Alpine Hwy
- 1059 N 930 E
- 1058 N 930 E Unit 64
- Autumn Crest
- 1045 N 930 E Unit 58
- 9900 N Meadow Dr
- 11337 N 5950 W Unit 7
- TEN700
- 5345 W Tiva Ln Unit 1
- 10727 N Dosh Ln Unit 7
- 10734 N Dosh Ln
- 10733 N Dosh Ln Unit 12
- 10774 N Dosh Ln Unit 16
- 1038 N 350 E
