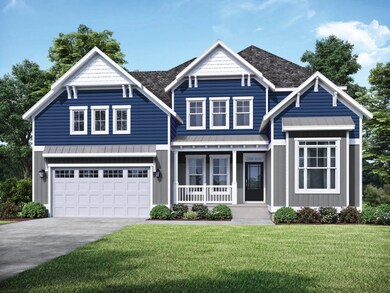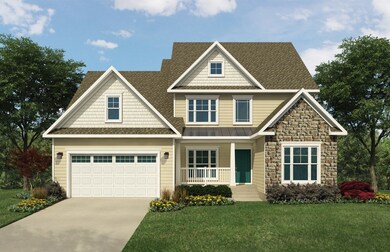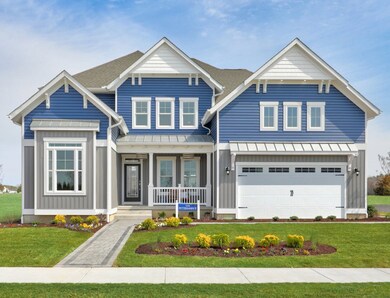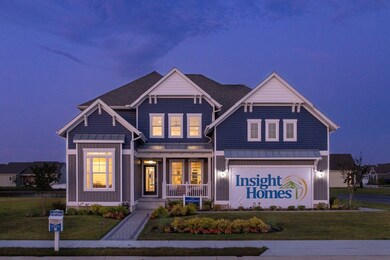
Peterman II Felton, DE 19943
Estimated payment $3,828/month
Total Views
5,232
4
Beds
3
Baths
3,145
Sq Ft
$187
Price per Sq Ft
About This Home
A two-story floorplan featuring 4 bedrooms, 3 baths, living room, large kitchen, formal dining room, breakfast room with eating bar, 2 car garage and the ability to expand to 6 bedrooms.
Home Details
Home Type
- Single Family
Parking
- 2 Car Garage
Home Design
- New Construction
- Ready To Build Floorplan
- Peterman Ii Plan
Interior Spaces
- 3,145 Sq Ft Home
- 2-Story Property
Bedrooms and Bathrooms
- 4 Bedrooms
- 3 Full Bathrooms
Community Details
Overview
- Nearing Closeout
- Built by Insight Homes
- Coursey's Point Subdivision
Sales Office
- 54 River Run Boulevard
- Felton, DE 19943
- 302-469-6006
- Builder Spec Website
Office Hours
- Saturday-Tuesday open 10am-5pm (Friday from Noon-5pm), or anytime by appointment
Map
Create a Home Valuation Report for This Property
The Home Valuation Report is an in-depth analysis detailing your home's value as well as a comparison with similar homes in the area
Similar Homes in Felton, DE
Home Values in the Area
Average Home Value in this Area
Purchase History
| Date | Type | Sale Price | Title Company |
|---|---|---|---|
| Deed | $125,000 | None Available | |
| Interfamily Deed Transfer | -- | None Available | |
| Deed | $3,200 | None Available |
Source: Public Records
Mortgage History
| Date | Status | Loan Amount | Loan Type |
|---|---|---|---|
| Open | $336,000 | Purchase Money Mortgage |
Source: Public Records
Property History
| Date | Event | Price | Change | Sq Ft Price |
|---|---|---|---|---|
| 05/30/2025 05/30/25 | Price Changed | $586,900 | +3.9% | $187 / Sq Ft |
| 03/25/2025 03/25/25 | For Sale | $564,900 | -- | $180 / Sq Ft |
Nearby Homes
- 54 River Run Blvd
- 54 River Run Blvd
- 54 River Run Blvd
- 54 River Run Blvd
- 54 River Run Blvd
- 328 Steamboat Ave
- 369 Steamboat Ave
- 120 Horse Trail Ln
- 414 Steamboat Ave
- 92 River Cliff Cir
- 40 Doc Ct
- 101 Steamboat Ave
- 04 Obsidian Dr
- 03 Obsidian Dr
- 06 Obsidian Dr
- 07 Obsidian Dr
- 02 Obsidian Dr
- 05 Obsidian Dr
- 83 Rolling Stone Way
- 493 Horse Trail Ln
- 4740 Canterbury Rd
- 84 Pontoon Dr
- 6117 Carpenter Bridge Rd
- 3992 Midstate Rd
- 2722 Milford Harrington Hwy
- 142 Galena Rd
- 112 E Main St
- 19 E Main St
- 6911 Old Beach Rd
- 210 W High St
- 205 Woodsedge Ln
- 32 Broad St
- 41 Deerberry Dr
- 43 Boone Ct
- 79 Phillips Dr
- 100 Friendship Village Dr
- 200 Tull Way
- 163 Sea Horse Ln
- 112 Mechanic St Unit A
- 100 Valley Dr






