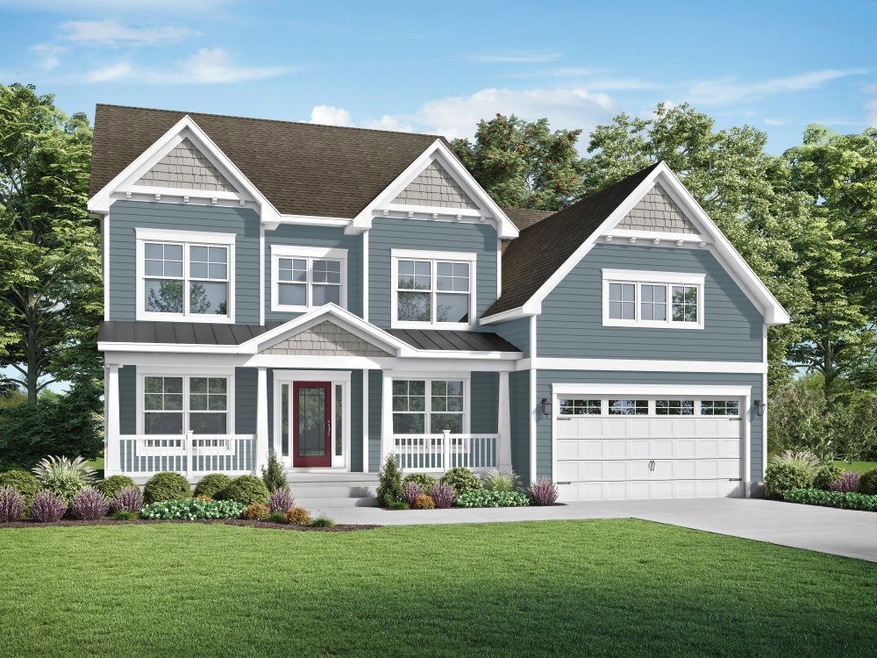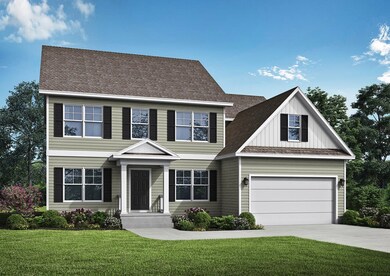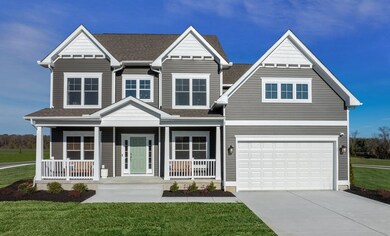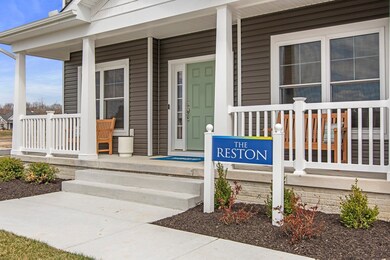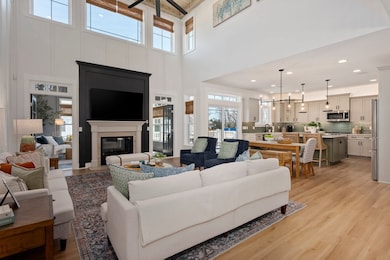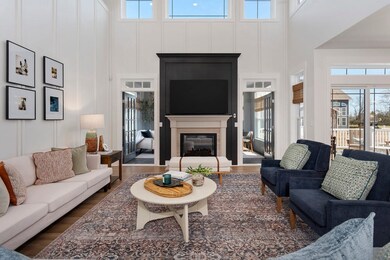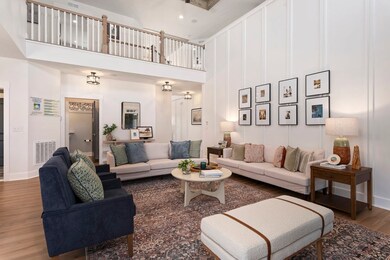
Reston Felton, DE 19943
Estimated payment $3,261/month
Highlights
- New Construction
- Game Room
- Fireplace
- Vaulted Ceiling
- Breakfast Area or Nook
- Walk-In Closet
About This Home
Step into The Reston, an open-concept haven designed for unforgettable gatherings! The moment you enter, your eyes will be drawn to the breathtaking two-story living room, bathed in natural light from expansive windows and seamlessly connected to the dining and kitchen areas. This exceptional floor plan offers the luxury of not one, but two owner's suites – a convenient retreat on the first floor with a generous walk-in closet and spacious bath, and another private sanctuary upstairs. Ascend to the second floor via an open-walled catwalk, leading to additional bedrooms and a versatile open lounge area perfect for children. The bright and airy kitchen is a chef's delight, featuring a substantial shelved pantry, a center island with ample storage, and a sink with a view overlooking the backyard.
Home Details
Home Type
- Single Family
Parking
- 2 Car Garage
Home Design
- New Construction
- Ready To Build Floorplan
- Reston Plan
Interior Spaces
- 2,663 Sq Ft Home
- 2-Story Property
- Vaulted Ceiling
- Fireplace
- Game Room
- Breakfast Area or Nook
Bedrooms and Bathrooms
- 3 Bedrooms
- Walk-In Closet
Community Details
Overview
- Nearing Closeout
- Built by Insight Homes
- Coursey's Point Subdivision
Sales Office
- 54 River Run Boulevard
- Felton, DE 19943
- 302-469-6006
- Builder Spec Website
Office Hours
- Saturday-Tuesday open 10am-5pm (Friday from Noon-5pm), or anytime by appointment
Map
Similar Homes in Felton, DE
Home Values in the Area
Average Home Value in this Area
Purchase History
| Date | Type | Sale Price | Title Company |
|---|---|---|---|
| Deed | $125,000 | None Available | |
| Interfamily Deed Transfer | -- | None Available | |
| Deed | $3,200 | None Available |
Mortgage History
| Date | Status | Loan Amount | Loan Type |
|---|---|---|---|
| Open | $336,000 | Purchase Money Mortgage |
Property History
| Date | Event | Price | Change | Sq Ft Price |
|---|---|---|---|---|
| 08/01/2025 08/01/25 | Price Changed | $499,900 | -9.4% | $188 / Sq Ft |
| 07/24/2025 07/24/25 | Price Changed | $551,900 | +10.4% | $207 / Sq Ft |
| 07/04/2025 07/04/25 | Price Changed | $499,900 | -9.4% | $188 / Sq Ft |
| 06/21/2025 06/21/25 | Price Changed | $551,900 | +10.4% | $207 / Sq Ft |
| 06/06/2025 06/06/25 | Price Changed | $499,900 | -9.4% | $188 / Sq Ft |
| 05/31/2025 05/31/25 | Price Changed | $551,900 | +5.7% | $207 / Sq Ft |
| 05/30/2025 05/30/25 | Price Changed | $521,900 | +4.4% | $196 / Sq Ft |
| 05/02/2025 05/02/25 | Price Changed | $499,900 | -5.7% | $188 / Sq Ft |
| 03/25/2025 03/25/25 | For Sale | $529,900 | -- | $199 / Sq Ft |
- 54 River Run Blvd
- 54 River Run Blvd
- 54 River Run Blvd
- 54 River Run Blvd
- 54 River Run Blvd
- 328 Steamboat Ave
- 369 Steamboat Ave
- 120 Horse Trail Ln
- 414 Steamboat Ave
- 92 River Cliff Cir
- 40 Doc Ct
- 101 Steamboat Ave
- 04 Obsidian Dr
- 03 Obsidian Dr
- 06 Obsidian Dr
- 07 Obsidian Dr
- 02 Obsidian Dr
- 05 Obsidian Dr
- 83 Rolling Stone Way
- 493 Horse Trail Ln
- 4740 Canterbury Rd
- 84 Pontoon Dr
- 6117 Carpenter Bridge Rd
- 3992 Midstate Rd
- 2722 Milford Harrington Hwy
- 142 Galena Rd
- 112 E Main St
- 19 E Main St
- 6911 Old Beach Rd
- 210 W High St
- 205 Woodsedge Ln
- 32 Broad St
- 41 Deerberry Dr
- 43 Boone Ct
- 79 Phillips Dr
- 100 Friendship Village Dr
- 200 Tull Way
- 163 Sea Horse Ln
- 112 Mechanic St Unit A
- 100 Valley Dr
