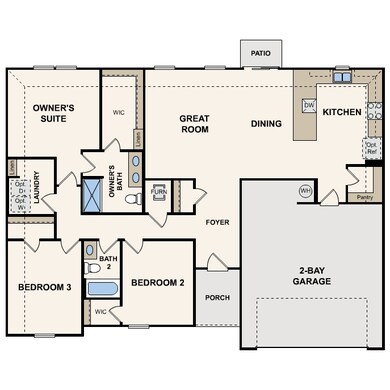Arlington Cleburne, TX 76031
Total Views
715
3
Beds
2
Baths
1,625
Sq Ft
--
Price per Sq Ft
About This Home
The sprawling Arlington plan offers the best of modern living in a stylish, versatile package. An open-concept layout is at the heart of the home, showcasing an airy great room, a dining area, and a kitchen with a wraparound counter. Across the foyer, you’ll find a lavish owner’s suite, complete with a walk-in closet and a private bath with dual vanities and a walk-in shower. Two additional bedrooms and a shared bath complete this plan. 2-bay garage included.
Home Details
Home Type
- Single Family
Parking
- 2 Car Garage
Home Design
- 1,625 Sq Ft Home
- New Construction
- Ready To Build Floorplan
- Arlington Plan
Bedrooms and Bathrooms
- 3 Bedrooms
- 2 Full Bathrooms
Community Details
Overview
- Built by Century Communities
- Courtland Place Subdivision
Sales Office
- 117 Irelyn Drive
- Cleburne, TX 76031
- 817-886-2974
Office Hours
- Mon 12 - 6 Tue 10 - 6 Wed 10 - 6 Thu 10 - 6 Fri 10 - 6 Sat 10 - 6 Sun 12 - 6
Map
Create a Home Valuation Report for This Property
The Home Valuation Report is an in-depth analysis detailing your home's value as well as a comparison with similar homes in the area
Home Values in the Area
Average Home Value in this Area
Property History
| Date | Event | Price | Change | Sq Ft Price |
|---|---|---|---|---|
| 02/24/2025 02/24/25 | For Sale | -- | -- | -- |
Nearby Homes
- 1216 E James St
- 833 Bluffview Dr
- 206 Royal St
- 102 Robbins St
- 628 Mayfield Dr
- 314 N Anglin St
- 1901 Melissa Ln
- 302 W Dabney St
- 417 N Walnut St
- 322 W Willingham St
- 304 Myers Ave
- 805 W Chambers St
- 122 Ramsey Ave Unit 122
- 109 Fm 2280 Unit 111 F
- 703 Country Club Rd
- 226 Seclusion Dr
- 614 W Heard St
- 400 Phillips St
- 1706 Redwood Dr Unit 1706
- 413 Rose Ave




