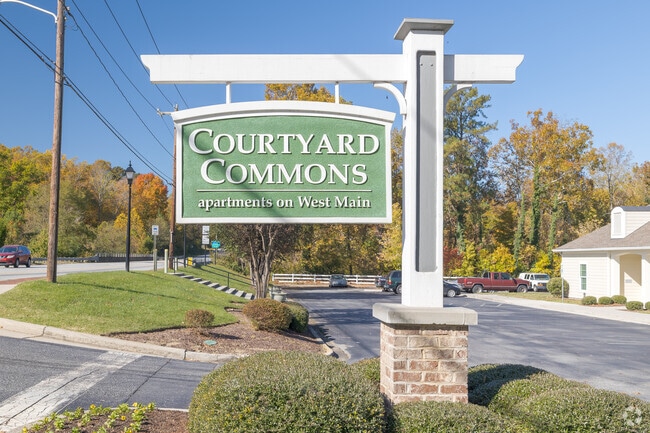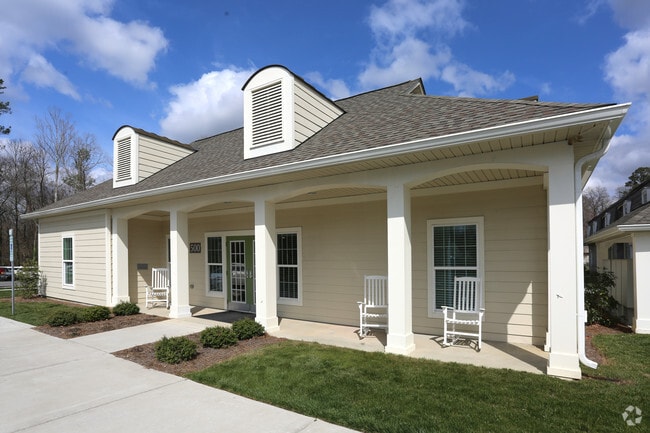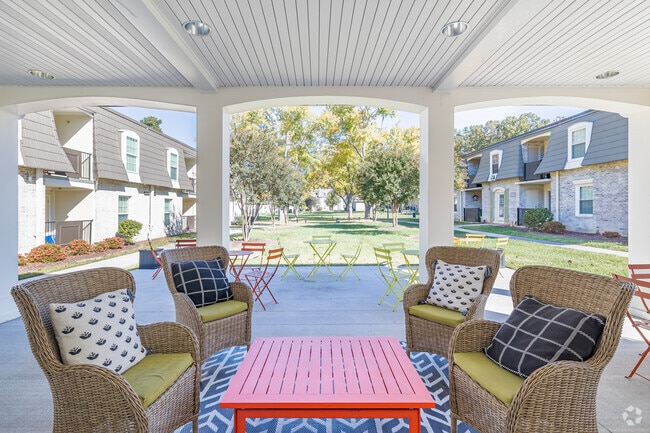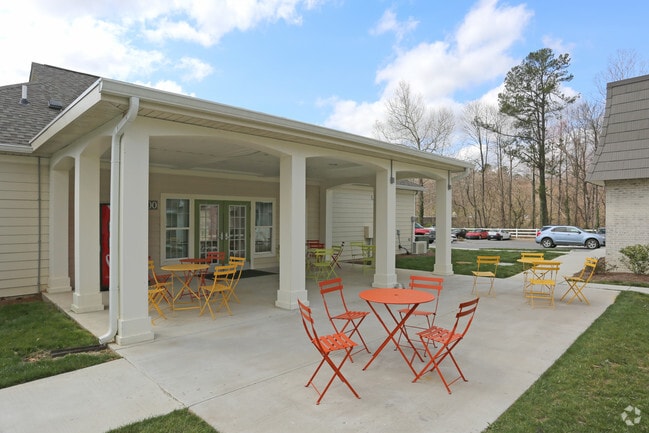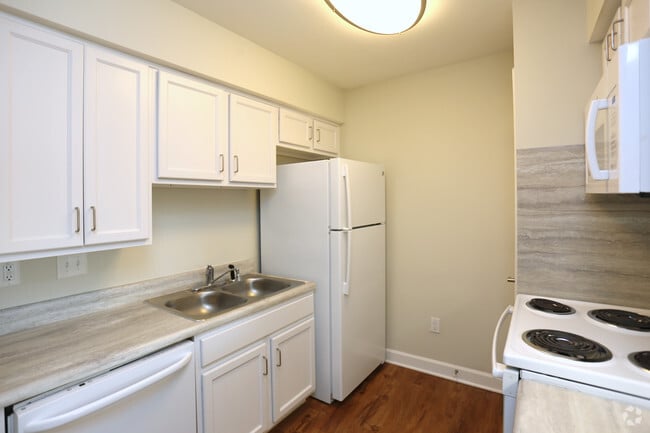About Courtyard Commons
Uncommonly relaxing, Courtyard Commons is naturally buffered from the hustle and bustle of everyday life. Our residential buildings are thoughtfully placed to form a spacious courtyard--a unique outdoor place for residents to escape and relax. Even with our small-town charm and convenience, the number one reason you'll love living here is that everything we do is centered on our residents' needs. Courtyard Commons is about as convenient as it gets, right on Main Street, you're literally steps away from kick back and relax restaurants to our local fine dining and specialty shops. City Lake Park, Jamestown Elementary School, and the public library. bordered by High Point Lake and Deep River add to your enjoyable living. After all, the people who live and work here make it a community like no other, join us today you won't be disappointed!

Pricing and Floor Plans
1 Bedroom
One Bedroom
$1,030 - $1,125
1 Bed, 1 Bath, 660 Sq Ft
/assets/images/102/property-no-image-available.png
| Unit | Price | Sq Ft | Availability |
|---|---|---|---|
| -- | $1,030 | 660 | Dec 19 |
Fees and Policies
The fees below are based on community-supplied data and may exclude additional fees and utilities.One-Time Basics
Property Fee Disclaimer: Standard Security Deposit subject to change based on screening results; total security deposit(s) will not exceed any legal maximum. Resident may be responsible for maintaining insurance pursuant to the Lease. Some fees may not apply to apartment homes subject to an affordable program. Resident is responsible for damages that exceed ordinary wear and tear. Some items may be taxed under applicable law. This form does not modify the lease. Additional fees may apply in specific situations as detailed in the application and/or lease agreement, which can be requested prior to the application process. All fees are subject to the terms of the application and/or lease. Residents may be responsible for activating and maintaining utility services, including but not limited to electricity, water, gas, and internet, as specified in the lease agreement.
Map
- 105 Forestdale Dr
- 100 Lennox Dr Unit 2C
- 216 Knollwood Dr
- 201 Ragsdale Rd
- 113 Red Plum Ln
- 306 Misty Waters Ln
- 232 Channel Cove Ct
- 202 Oakdale Rd
- 200 Oakdale Forest Ct Unit Lot 1
- 200 Oakdale Forest Ct
- 204 Oakdale Forest Ct Unit Lot 3
- 204 Oakdale Forest Ct
- 208 Oakdale Forest Ct Unit Lot 5
- 208 Oakdale Forest Ct
- 3546 Gardner Parson Point
- 206 Oakdale Forest Ct Unit Lot 4
- 206 Oakdale Forest Ct
- 3438 Dillon Rd
- 206 Lee St
- 1110 Springview Dr
- 112 Robbins Ave Unit 112B
- 119 Red Plum Ln
- 1019 N Manor Dr
- 401 O'Neill Dr
- 103 Yorkleigh Ln
- 318 S Scientific St
- 4005 Queens Grant Rd
- 400 Amberly Dr
- 3345 Wiliton Way
- 2911 Firethorn Dr
- 221 Timberwood Dr
- 723 S Scientific St
- 3733 Eskdale Dr
- 725 S Scientific St
- 727 S Scientific St
- 4301 Millis Rd
- 1650 Coryton Way
- 3947 Hickswood Forest Ct
- 3504 Broadstone Village Dr
- 2738 Mossy Meadow Dr

