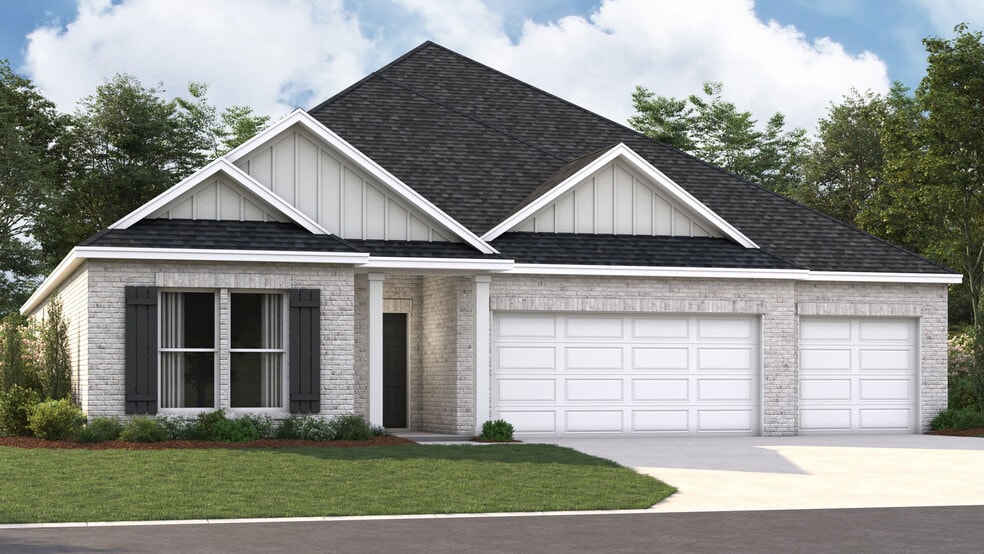
Estimated payment starting at $2,642/month
Highlights
- Community Cabanas
- New Construction
- Clubhouse
- Pleasant Hill Elementary School Rated A-
- Built-In Refrigerator
- Granite Countertops
About This Floor Plan
This sprawling one-story home includes many contemporary features, and an open-concept design and 9’ ceilings enhance the wonderful feel of this home. The kitchen includes a large island perfect for bar-style eating or entertaining, a walk-in pantry, and plenty of cabinets and counter space. The spacious living room overlooks the covered porch, which is a great area for relaxing and dining al fresco. The large Bedroom One, located at the back of the home for privacy, can comfortably fit a king size bed, and includes an en suite bathroom with double vanity, huge walk-in closet, and separate water closet. Two secondary bedrooms, located at the front of the house, share a bathroom. The other two secondary bedrooms, located near the center of the home, share an additional bathroom with a linen closet inside, and have convenient access to the laundry room. Pictures, photographs, colors, features, and sizes are for illustration purposes only and will vary from the homes as built.
Sales Office
| Monday |
10:00 AM - 5:00 PM
|
| Tuesday |
10:00 AM - 5:00 PM
|
| Wednesday |
10:00 AM - 5:00 PM
|
| Thursday |
10:00 AM - 5:00 PM
|
| Friday |
10:00 AM - 5:00 PM
|
| Saturday |
10:00 AM - 5:00 PM
|
| Sunday |
1:00 PM - 5:00 PM
|
Home Details
Home Type
- Single Family
Lot Details
- Landscaped
- Lawn
Parking
- 3 Car Attached Garage
- Front Facing Garage
Home Design
- New Construction
Interior Spaces
- 1-Story Property
- Smart Doorbell
- Living Room
- Dining Room
- Carpet
Kitchen
- Breakfast Bar
- Walk-In Pantry
- Built-In Range
- Built-In Microwave
- Built-In Refrigerator
- Dishwasher
- Stainless Steel Appliances
- Kitchen Island
- Granite Countertops
- Tiled Backsplash
- Kitchen Fixtures
Bedrooms and Bathrooms
- 5 Bedrooms
- Walk-In Closet
- 3 Full Bathrooms
- Primary bathroom on main floor
- Granite Bathroom Countertops
- Double Vanity
- Private Water Closet
- Bathroom Fixtures
- Bathtub with Shower
- Walk-in Shower
- Ceramic Tile in Bathrooms
Laundry
- Laundry Room
- Laundry on main level
- Washer and Dryer Hookup
Home Security
- Home Security System
- Smart Lights or Controls
- Smart Thermostat
Outdoor Features
- Covered Patio or Porch
Utilities
- Central Heating and Cooling System
- SEER Rated 14+ Air Conditioning Units
- Smart Home Wiring
- Smart Outlets
- High Speed Internet
- Cable TV Available
Community Details
Recreation
- Pickleball Courts
- Community Cabanas
- Community Pool
- Zero Entry Pool
- Event Lawn
Additional Features
- Property has a Home Owners Association
- Clubhouse
Map
Other Plans in Villages at Southbranch
About the Builder
- Villages at Southbranch
- 5283 Borden Creek Dr
- 5290 Douglas Dr
- 7486 Newbury Dr
- 5465 Goodman Rd
- 7205 Whitten Place Cove
- 7231 N Hamilton Cir
- 8778 Mwc Rd
- 8700 Old Craft Rd
- 10190 May Flowers St
- 0 S Hamilton Cir
- 6919 Oak Forest Dr
- 7843 Gardendale Dr
- 7851 Gardendale Dr
- 7881 Gardendale Dr
- 7899 Gardendale Dr
- 7736 Ferndale Dr
- 7721 Ferndale Dr
- Allendale
- 6640 Montclair Ave
