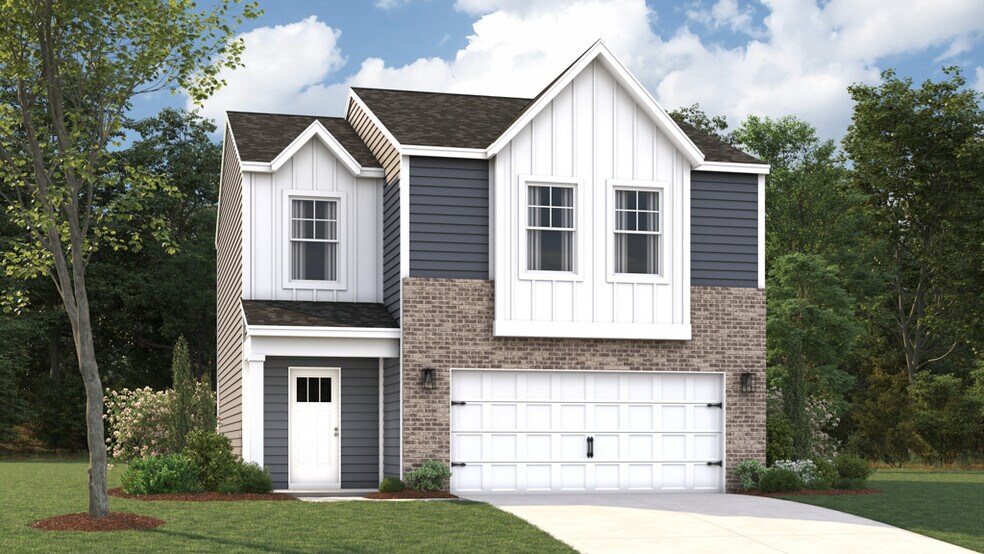
Johnson City, TN 37604
Estimated payment starting at $2,069/month
Highlights
- New Construction
- Primary Bedroom Suite
- Breakfast Area or Nook
- Woodland Elementary School Rated A
- Loft
- Walk-In Pantry
About This Floor Plan
The Craig, a 1,634 square foot open concept two-story home, offers three bedrooms, two and a half bathrooms, a loft and a two-car garage. As you make your way from the front porch into the foyer, you will find a convenient first-floor powder room and coat closet. Past the foyer is the large, open concept living room that flows nicely into the eat-in kitchen that overlooks the casual dining area and a sliding glass door for easy access to the backyard. Offering an abundance of natural light, the welcoming kitchen comes with tasteful cabinetry, an island with enough room for seating, an impressive walk-in corner pantry and stainless-steel appliances. Upstairs, the owner’s suite is the retreat you have been looking for! The spacious bedroom, ample walk-in closet and oversized owner’s bath with its luxurious shower are all must-see. The entire family will be able to have their own space with the two additional large bedrooms, hall bathroom and expansive open loft upstairs. The laundry room is centrally located upstairs along with a hall linen closet.
Sales Office
| Monday - Saturday |
9:00 AM - 5:00 PM
|
| Sunday |
12:00 PM - 5:00 PM
|
Home Details
Home Type
- Single Family
HOA Fees
- $38 Monthly HOA Fees
Parking
- 2 Car Attached Garage
- Front Facing Garage
- Secured Garage or Parking
Taxes
- No Special Tax
Home Design
- New Construction
Interior Spaces
- 1,634 Sq Ft Home
- 2-Story Property
- Living Room
- Dining Area
- Loft
Kitchen
- Breakfast Area or Nook
- Walk-In Pantry
- Stainless Steel Appliances
- Disposal
Bedrooms and Bathrooms
- 3 Bedrooms
- Primary Bedroom Suite
- Walk-In Closet
- Powder Room
- Dual Vanity Sinks in Primary Bathroom
- Private Water Closet
- Bathtub with Shower
- Walk-in Shower
Laundry
- Laundry Room
- Laundry on upper level
Additional Features
- Front Porch
- Smart Home Wiring
Community Details
- Association fees include lawn maintenance, ground maintenance
Map
Other Plans in Archer's Pointe
About the Builder
- Archer's Pointe
- Tba W Market St
- 221 Sterling Springs Dr
- Tbd Knob Creek Rd
- Tbd Mizpah Hills Dr
- 119 Simmons Ridge
- Beechwood Meadows
- 2822 W Walnut St Unit 23
- 000 Stoneridge Dr
- 1533 Pactolas Rd Unit 102
- 1533 Pactolas Rd Unit 106
- 1533 Pactolas Rd Unit 105
- 1533 Pactolas Rd Unit 104
- TBD E Main St
- Tbd Old Jonesboro Rd
- 1120 Old Boones Creek Rd
- 609 Bittersweet Trail
- 606 Bittersweet Trail
- TRACT 4 Headtown Rd
- TRACT 3B Headtown Rd






