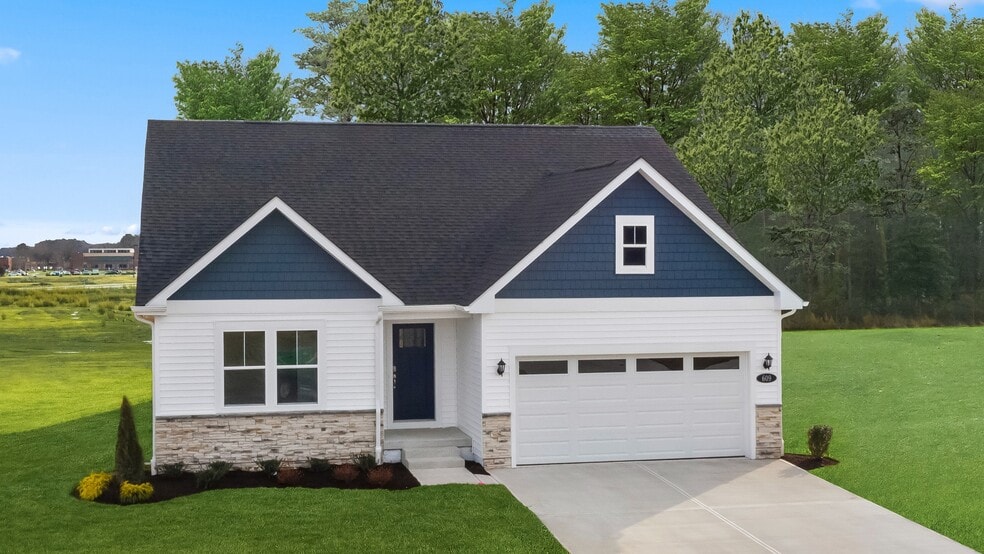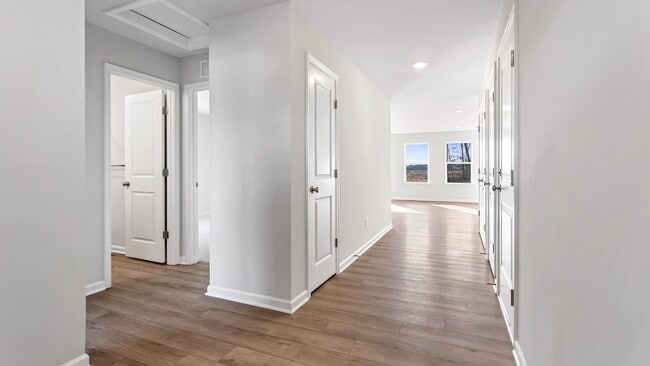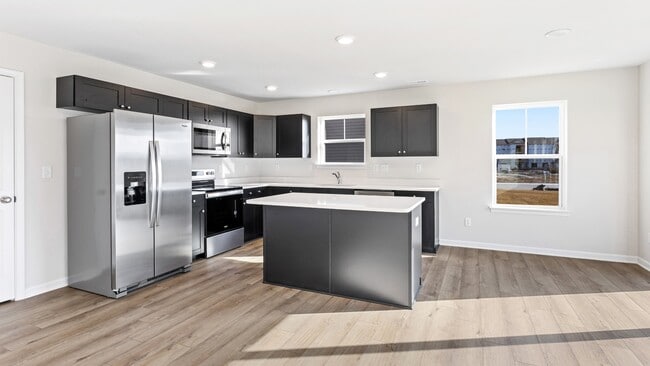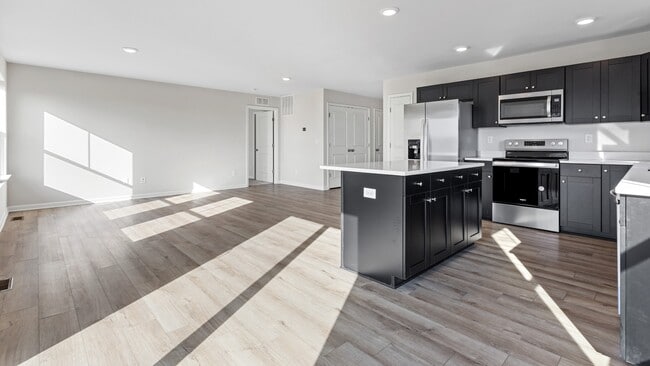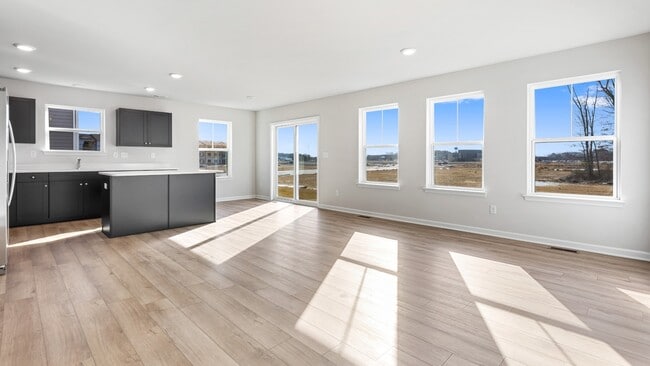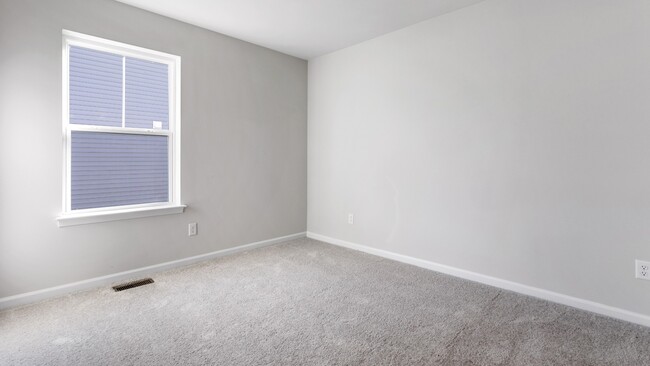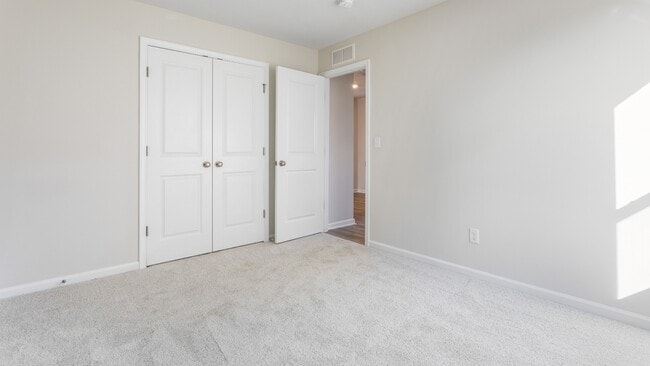
Estimated payment starting at $2,145/month
Highlights
- New Construction
- Pond in Community
- 2 Car Attached Garage
- Primary Bedroom Suite
- Breakfast Area or Nook
- Walk-In Closet
About This Floor Plan
Welcome to first floor living with the Cranberry II floorplan. This single-level home comes with attached 2-car garage. As you walk into the Cranberry, you’re greeted with a large foyer area that that provides privacy to the kitchen/family room area. The secondary bedrooms share a full bath containing a shower/tub combination. An open concept kitchen with optional island opens to the breakfast area and family room is finished with plenty of windows for an abundance of natural light. The Owner’s suite boasts an expansive walk-in closet, dual vanity, and shower. Finished basement options are available with this home.
Builder Incentives
Save up to $17,500 in Closing Costs for a Limited Time at The Village of College Park
Sales Office
| Monday |
12:00 PM - 5:00 PM
|
| Tuesday | Appointment Only |
| Wednesday | Appointment Only |
| Thursday |
10:00 AM - 5:00 PM
|
| Friday |
10:00 AM - 5:00 PM
|
| Saturday |
10:00 AM - 5:00 PM
|
| Sunday |
12:00 PM - 5:00 PM
|
Home Details
Home Type
- Single Family
Parking
- 2 Car Attached Garage
- Front Facing Garage
Home Design
- New Construction
Interior Spaces
- 1-Story Property
- Family Room
- Breakfast Area or Nook
- Laundry Room
- Basement
Bedrooms and Bathrooms
- 3 Bedrooms
- Primary Bedroom Suite
- Walk-In Closet
- 2 Full Bathrooms
- Bathtub with Shower
Community Details
- Pond in Community
Map
Other Plans in The Village of College Park
About the Builder
- The Village of College Park
- TBB Hall Dr Unit EDGEWOOD II
- TBB R Wilson Loop Unit WHITEHALL II
- TBB C Stevenson Way Unit CRANBERRY
- TBB Jones Way Unit GLENSHAW II
- 16930 Wilson Hill Rd
- 20416 Spyglass Cir
- 20414 Spyglass Cir
- 20412 Spyglass Cir
- Admiral's Landing
- 18 Seashore Hwy
- 0 Wilson Rd Unit DESU2093108
- 36457 Maple St
- 0 Rt 113
- 112 W Market St
- 210 S Front St
- 001 Wilson Rd Rd
- 20727 Wilson Rd
- 007 Antlered Way
- 004 Antlered Way
