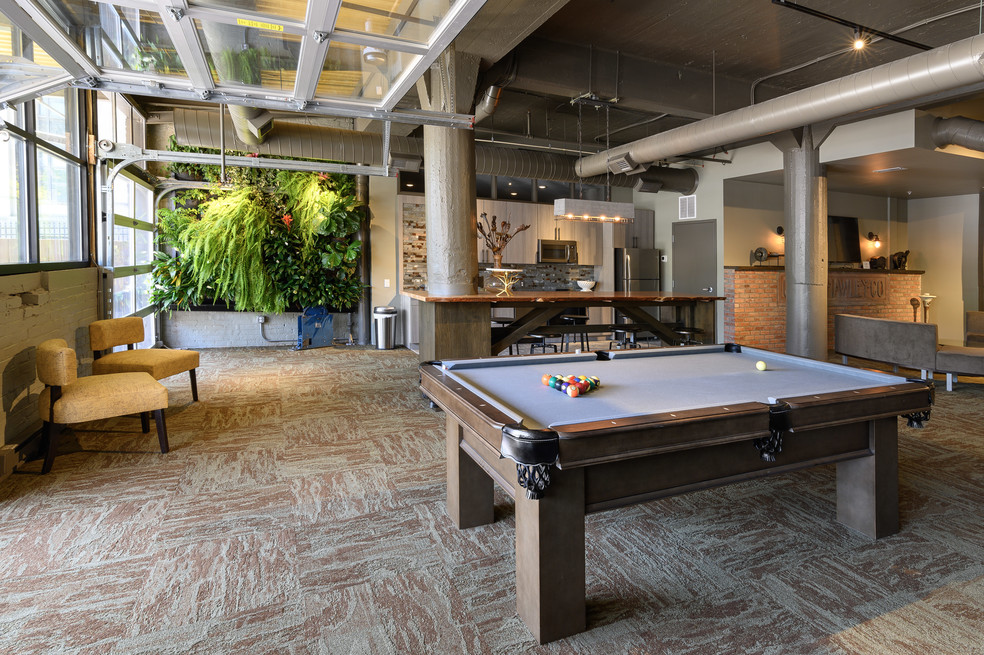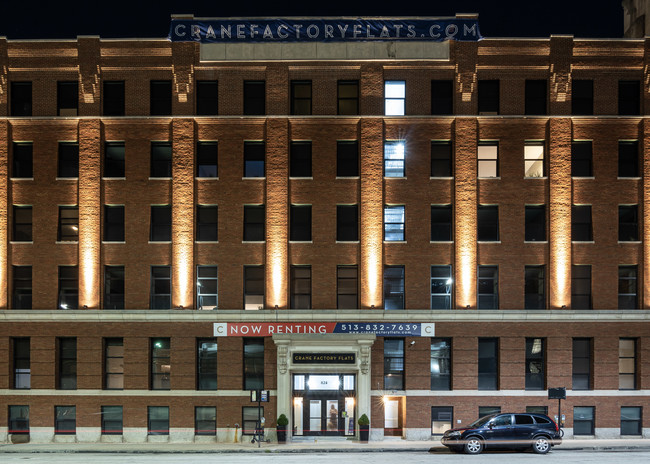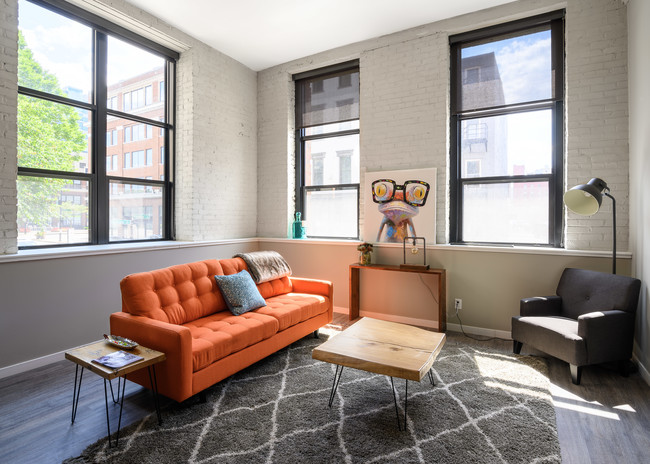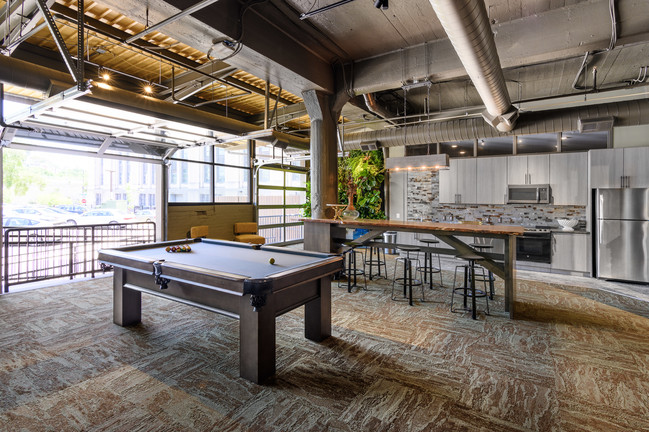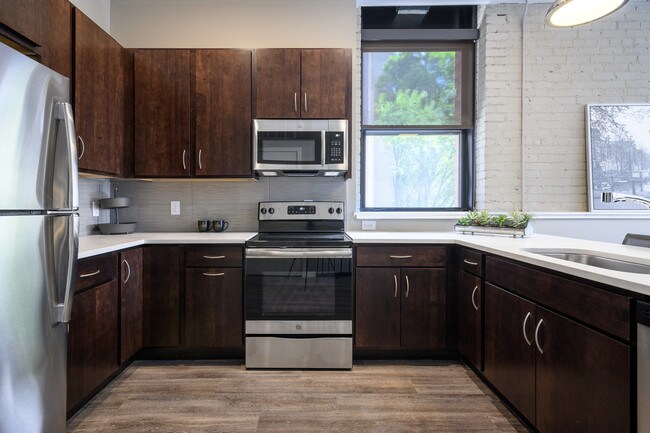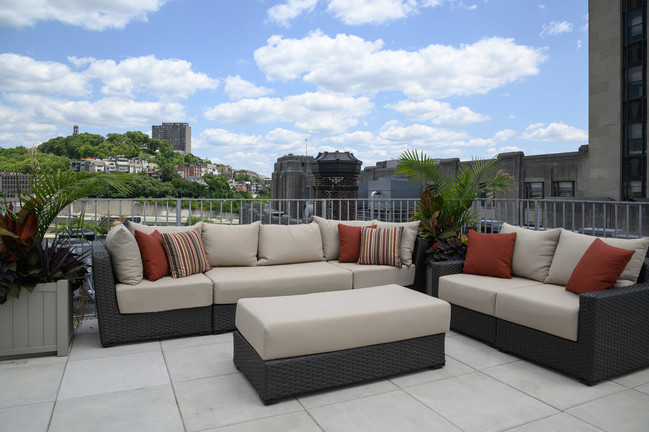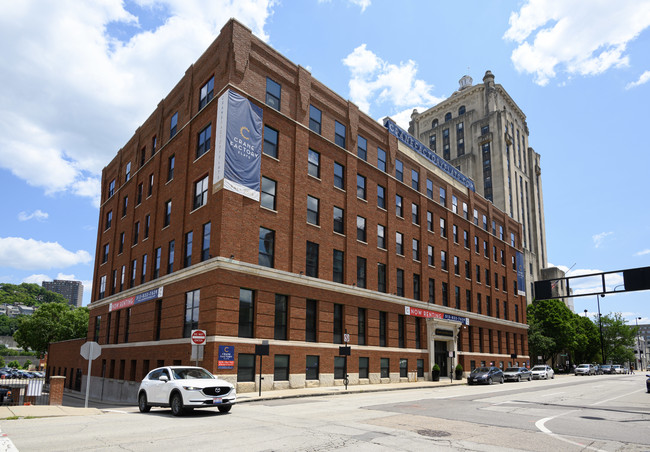About Crane Factory Flats
Brand new apartments! Located in the historic Crane Hawley Factory since 1914 and recently transformed into luxury living in the core of downtown Cincinnati. Be a part of our community and enjoy our open lounge areas and work spaces designed for collaboration and relaxation, plus our fitness and yoga rooms aimed to motivate and inspire. Experience a true urban lifestyle amidst the best restaurants and attractions, and view the city’s energy from above on our rooftop escape. Our thoughtfully designed one and two-bedroom units are available in a variety of layouts, including loft and townhouse style living. Modern features are fused with an industrial aesthetic to create open-concept flats showcasing individuality and versatility along with the comfort of both wood-style and carpeted flooring. The stylish kitchen island provides for endless entertaining and storage while the stainless steel appliances and Kohler fixtures add a touch of luxury.

Pricing and Floor Plans
Studio
1C
$1,425-$1,495 total monthly price
Studio, 1 Bath, 625 Sq Ft
/assets/images/102/property-no-image-available.png
| Unit | Price | Sq Ft | Availability |
|---|---|---|---|
| 311 | $1,495 | 625 | Now |
| 411 | $1,495 | 625 | Now |
| 511 | $1,495 | 625 | Now |
1D
$1,495 total monthly price
Studio, 1 Bath, 634 Sq Ft
/assets/images/102/property-no-image-available.png
| Unit | Price | Sq Ft | Availability |
|---|---|---|---|
| 210 | $1,495 | 634 | Now |
| 510 | $1,495 | 634 | Now |
1 Bedroom
1A
$1,495 total monthly price
1 Bed, 1 Bath, 692 Sq Ft
/assets/images/102/property-no-image-available.png
| Unit | Price | Sq Ft | Availability |
|---|---|---|---|
| 505 | $1,495 | 692 | Now |
1K
$1,515 total monthly price
1 Bed, 1 Bath, 716 Sq Ft
/assets/images/102/property-no-image-available.png
| Unit | Price | Sq Ft | Availability |
|---|---|---|---|
| 601 | $1,515 | 716 | Now |
1B
$1,515 total monthly price
1 Bed, 1 Bath, 752 Sq Ft
/assets/images/102/property-no-image-available.png
| Unit | Price | Sq Ft | Availability |
|---|---|---|---|
| 205 | $1,515 | 752 | Now |
1M
$1,820 total monthly price
1 Bed, 1 Bath, 885 Sq Ft
/assets/images/102/property-no-image-available.png
| Unit | Price | Sq Ft | Availability |
|---|---|---|---|
| 309 | $1,820 | 885 | Now |
| 409 | $1,820 | 885 | Now |
Fees and Policies
The fees below are based on community-supplied data and may exclude additional fees and utilities. Use the Rent Estimate Calculator to determine your monthly and one-time costs based on your requirements.
Utilities And Essentials
One-Time Basics
Parking
Pets
Storage
Property Fee Disclaimer: Standard Security Deposit subject to change based on screening results; total security deposit(s) will not exceed any legal maximum. Resident may be responsible for maintaining insurance pursuant to the Lease. Some fees may not apply to apartment homes subject to an affordable program. Resident is responsible for damages that exceed ordinary wear and tear. Some items may be taxed under applicable law. This form does not modify the lease. Additional fees may apply in specific situations as detailed in the application and/or lease agreement, which can be requested prior to the application process. All fees are subject to the terms of the application and/or lease. Residents may be responsible for activating and maintaining utility services, including but not limited to electricity, water, gas, and internet, as specified in the lease agreement.
Map
- 813 Broadway St
- 716 Sycamore St
- 345 E 7th St
- 634 Sycamore St
- 830 Main St
- 720 Main St
- 721 Main St
- 516 E 12th St Unit ID1314562P
- 1010 Walnut St
- 126 E 6th St
- 1212 Pendleton St
- 400 E 13th St Unit ID1056132P
- 400 E 13th St Unit ID1056024P
- 400 E 13th St Unit ID1056131P
- 517 E 13th St
- 1304 Broadway St Unit ID1056130P
- 1304 Broadway St Unit ID1056029P
- 1304 Broadway St Unit ID1056129P
- 1304 Broadway St Unit ID1056031P
- 580 Walnut
