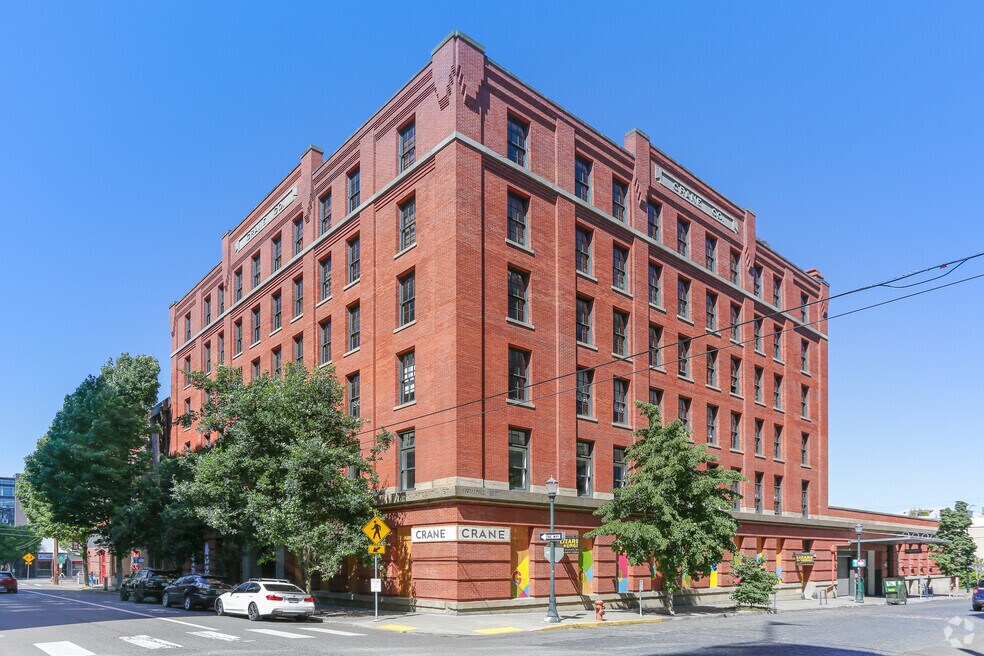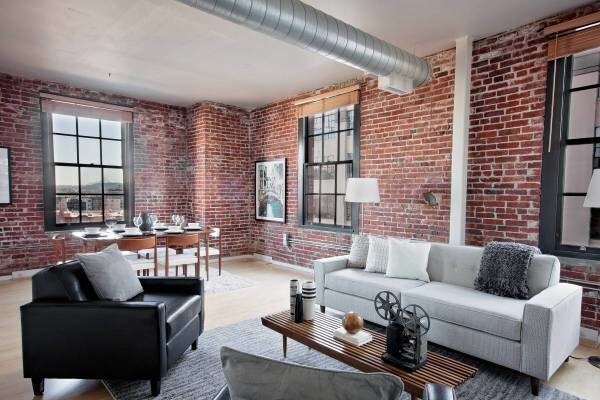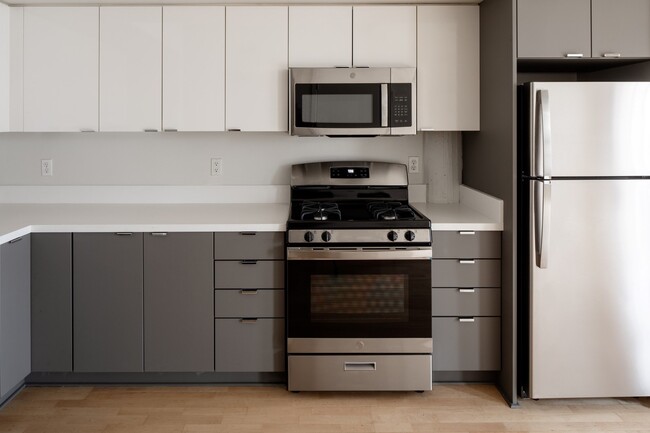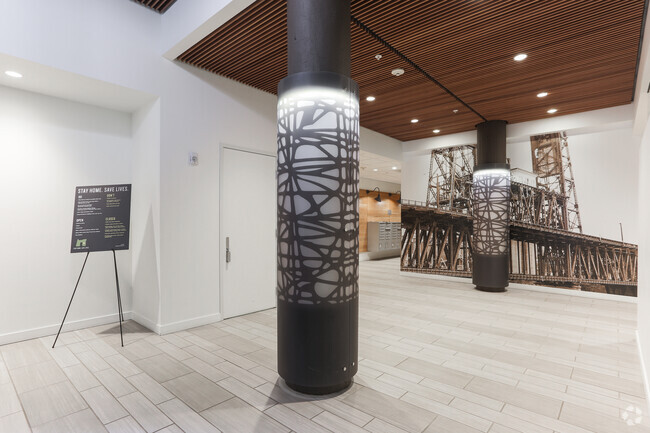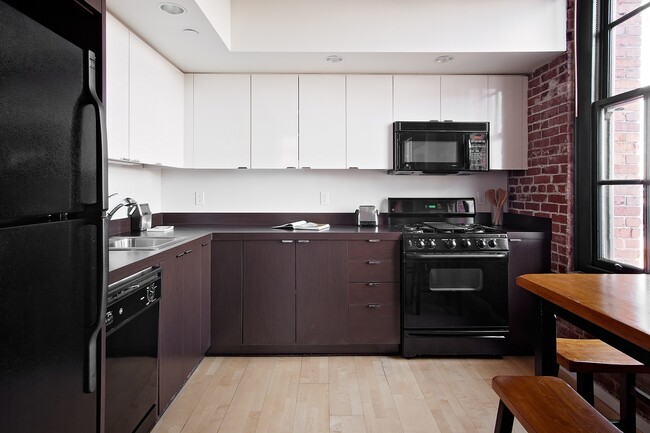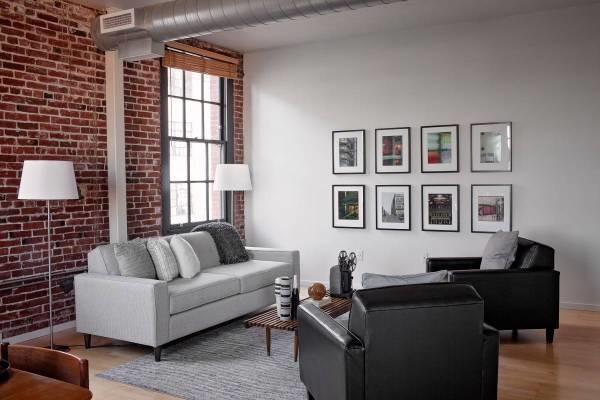About Crane Flats and Lofts
Welcome Home! Built-in 1909 by Portland's first city-appointed architect and located in the heart of the Pearl District, Crane Lofts offers modern studio and 1-bedroom apartment homes. Featuring edgy design aspects, such as exposed brick and ductwork, original eight-foot windows, and cement pillars, Crane Flats and Lofts is sure to satisfy all of your needs. Crane's industrial look is masterfully mixed with up-to-date sophistication including beautiful maple floors, gas ranges, and uniquely designed kitchens. Crane Lofts is the full package for an on-the-go and about the town type. Come home to Crane Lofts!

Pricing and Floor Plans
Studio
Loft No. 5
$1,699 - $1,745
Studio, 1 Bath, 636 Sq Ft
https://imagescdn.homes.com/i2/9xjU6zibCYH0YkEiUmF0Fe-8oP1OiKbQLh5xYW20FGM/116/crane-flats-and-lofts-portland-or.png?p=1
| Unit | Price | Sq Ft | Availability |
|---|---|---|---|
| 416 | $1,699 | 636 | Now |
| 615 | $1,725 | 636 | Now |
| 616 | $1,745 | 636 | Now |
Loft No. 1
$1,799
Studio, 1 Bath, 766 Sq Ft
https://imagescdn.homes.com/i2/KFblMbwgnhYx_budv4frH10tcS6_CF5Hsr2Wdeki8Zw/116/crane-flats-and-lofts-portland-or-2.png?p=1
| Unit | Price | Sq Ft | Availability |
|---|---|---|---|
| 520 | $1,799 | 766 | Now |
Loft No. 3
$1,850
Studio, 1 Bath, 749 Sq Ft
https://imagescdn.homes.com/i2/5d9qAYuHmXzEDsHTOBEnm_UjZlESG3DhxesM1tX3fZw/116/crane-flats-and-lofts-portland-or-3.png?p=1
| Unit | Price | Sq Ft | Availability |
|---|---|---|---|
| 613 | $1,850 | 749 | Now |
Fees and Policies
The fees below are based on community-supplied data and may exclude additional fees and utilities. Use the Rent Estimate Calculator to determine your monthly and one-time costs based on your requirements.
Utilities And Essentials
One-Time Basics
Due at ApplicationParking
Pets
Storage
Situational
Property Fee Disclaimer: Standard Security Deposit subject to change based on screening results; total security deposit(s) will not exceed any legal maximum. Resident may be responsible for maintaining insurance pursuant to the Lease. Some fees may not apply to apartment homes subject to an affordable program. Resident is responsible for damages that exceed ordinary wear and tear. Some items may be taxed under applicable law. This form does not modify the lease. Additional fees may apply in specific situations as detailed in the application and/or lease agreement, which can be requested prior to the application process. All fees are subject to the terms of the application and/or lease. Residents may be responsible for activating and maintaining utility services, including but not limited to electricity, water, gas, and internet, as specified in the lease agreement.
Map
- 1314 NW Irving St Unit 201
- 1314 NW Irving St Unit 701
- 1314 NW Irving St Unit 609
- 1314 NW Irving St Unit 504
- 1314 NW Irving St Unit 202
- 1400 NW Irving St Unit 705
- 1400 NW Irving St Unit 621
- 1400 NW Irving St Unit 616
- 1400 NW Irving St Unit 322
- 618 NW 12th Ave Unit 216
- 618 NW 12th Ave Unit 404
- 820 NW 12th Ave Unit 224
- 820 NW 12th Ave Unit 110
- 1410 NW Kearney St Unit 521
- 1410 NW Kearney St Unit 1019
- 1410 NW Kearney St Unit 621
- 1410 NW Kearney St Unit 717
- 1410 NW Kearney St Unit 1111
- 1410 NW Kearney St Unit 1026
- 1410 NW Kearney St Unit 814
- 1400 NW Irving St Unit 514
- 1315 NW Johnson St
- 1430 NW Hoyt St
- 1470 NW Glisan St
- 1430 NW Glisan St Unit ID1034562P
- 1200 NW Marshall St
- 931 NW 11th Ave
- 1611 NW Lovejoy St
- 1755 NW Kearney St
- 1720 NW Hoyt St
- 680 NW 18th Ave
- 420 NW 11th Ave Unit 709
- 1075 NW 16th Ave
- 1010 NW 17th Ave
- 925 NW Hoyt St Unit FL3-ID20
- 1221 NW Marshall St
- 1611 NW Marshall St
- 1155 NW Everett St
- 900 NW Lovejoy St
- 550-550 NW 19th Ave
