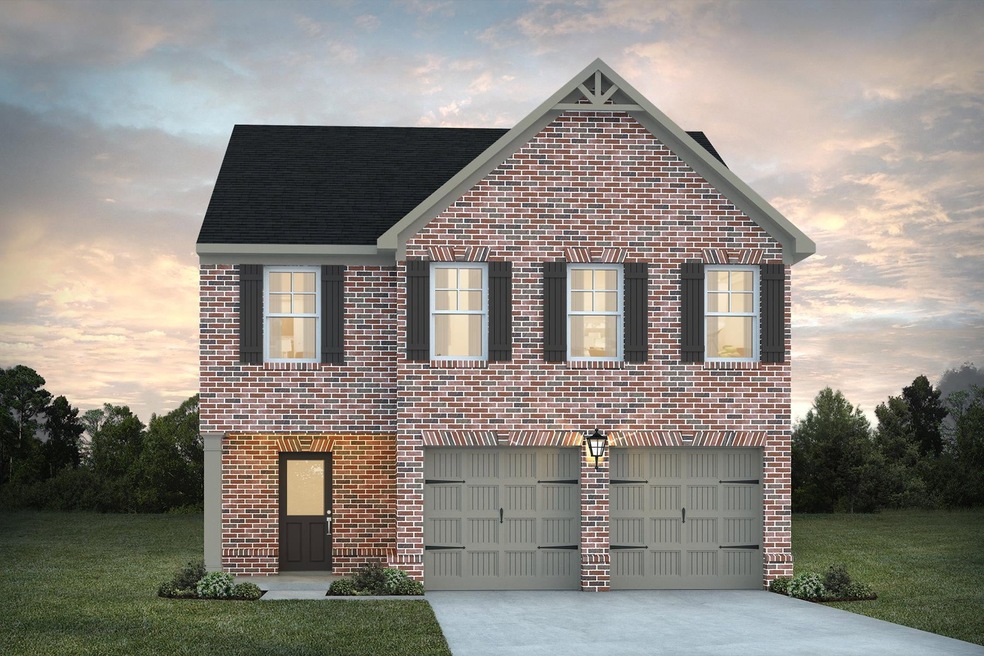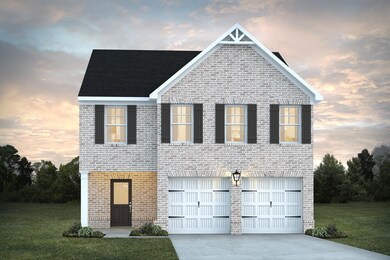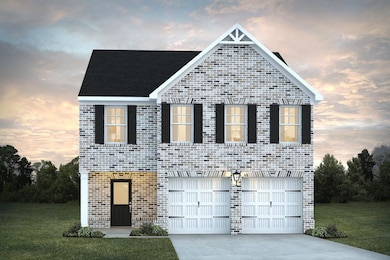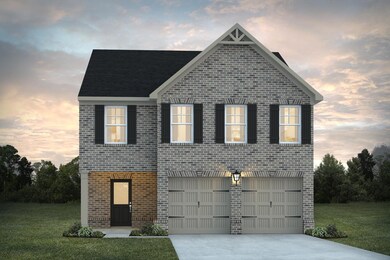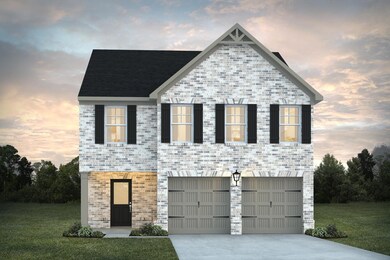
$375,000
- 4 Beds
- 3 Baths
- 3,636 Sq Ft
- 5141 Dixie Lake Rd
- Union City, GA
FABULOUS CUSTOM HOME ON A GATED LOT WITH CIRCULAR DRIVEWAY! Custom tiled kitchen w/granite countertops, stainless 5 burner gas cooktop w/venthood, island w/granite countertop, tiled backsplash, custom cabinets & pantry! Family room w/pine hardwood flooring, fireplace w/gas logs & tiled stucco surround. Vaulted living room w/hardwood flooring. Tiled guest bedroom on main w/2 closets & tiled guest
Chip Barron Lindsey's Inc., Realtors
