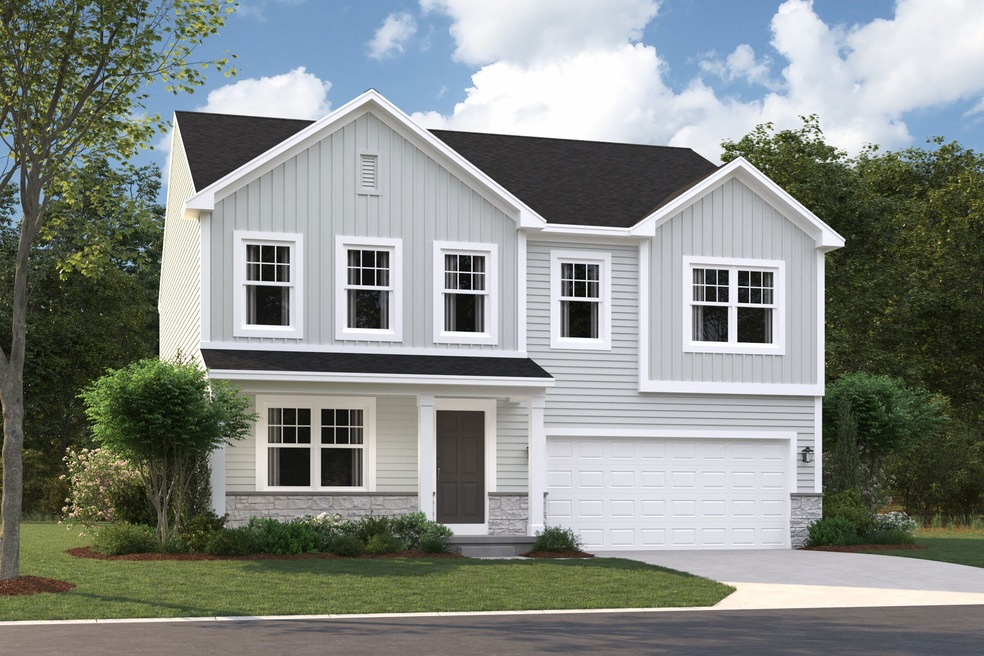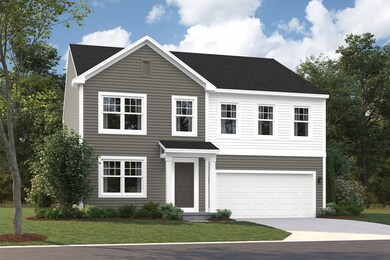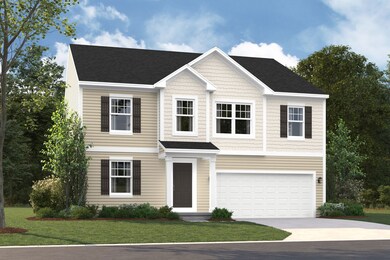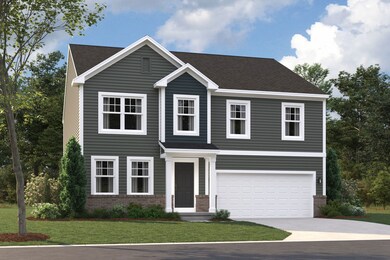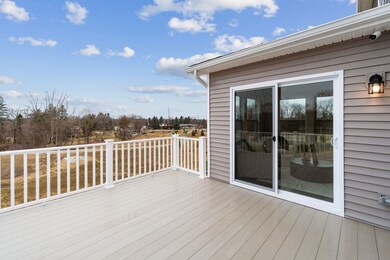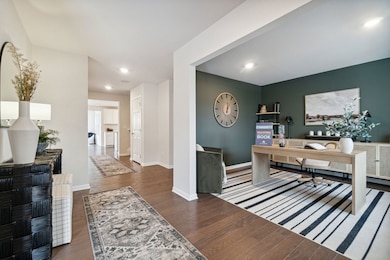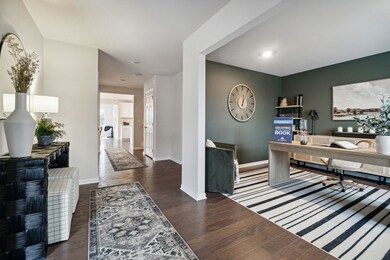
Juliet New Baltimore, MI 48047
Estimated payment $2,879/month
Total Views
11,536
4
Beds
2.5
Baths
2,605
Sq Ft
$168
Price per Sq Ft
About This Home
Say hello to the brand new Juliet plan from our Essential Series! Boasting 5–4 bedrooms, 3.5 bathrooms, 2,605–2,733 square feet, an open main floor, and tons of design options, there’s so much to see inside this 2-story floorplan.
Home Details
Home Type
- Single Family
Parking
- 2 Car Garage
Home Design
- New Construction
- Ready To Build Floorplan
- Juliet Plan
Interior Spaces
- 2,605 Sq Ft Home
- 2-Story Property
- Basement
Bedrooms and Bathrooms
- 4 Bedrooms
Community Details
Overview
- Actively Selling
- Built by M/I Homes
- Creekside Park Subdivision
- Pond in Community
Sales Office
- 34433 Sandpiper Court
- Chesterfield, MI 48047
- 248-836-4527
- Builder Spec Website
Office Hours
- Mon 12pm-6pm; Tue-Sun 11am-6pm
Map
Create a Home Valuation Report for This Property
The Home Valuation Report is an in-depth analysis detailing your home's value as well as a comparison with similar homes in the area
Similar Homes in the area
Home Values in the Area
Average Home Value in this Area
Property History
| Date | Event | Price | Change | Sq Ft Price |
|---|---|---|---|---|
| 04/29/2025 04/29/25 | Price Changed | $434,100 | +0.3% | $167 / Sq Ft |
| 04/22/2025 04/22/25 | Price Changed | $432,900 | +0.7% | $166 / Sq Ft |
| 03/18/2025 03/18/25 | For Sale | $429,900 | -- | $165 / Sq Ft |
Nearby Homes
- 54375 Heron Cir
- 54790 Heron Cir
- 54727 Heron Cir
- 54822 Heron Cir
- 54759 Heron Cir
- 54756 Mockingbird
- 54597 Mockingbird
- 54629 Mockingbird
- 54343 Heron Cir
- 34433 Sandpiper Ct
- 34433 Sandpiper Ct
- 34433 Sandpiper Ct
- 34433 Sandpiper Ct
- 34433 Sandpiper Ct
- 54631 Heron Cir
- 54620 Washington St
- 54724 Heron Cir
- 54660 Mockingbird
- 54795 Bradshaw Dr
- 54692 Mockingbird
