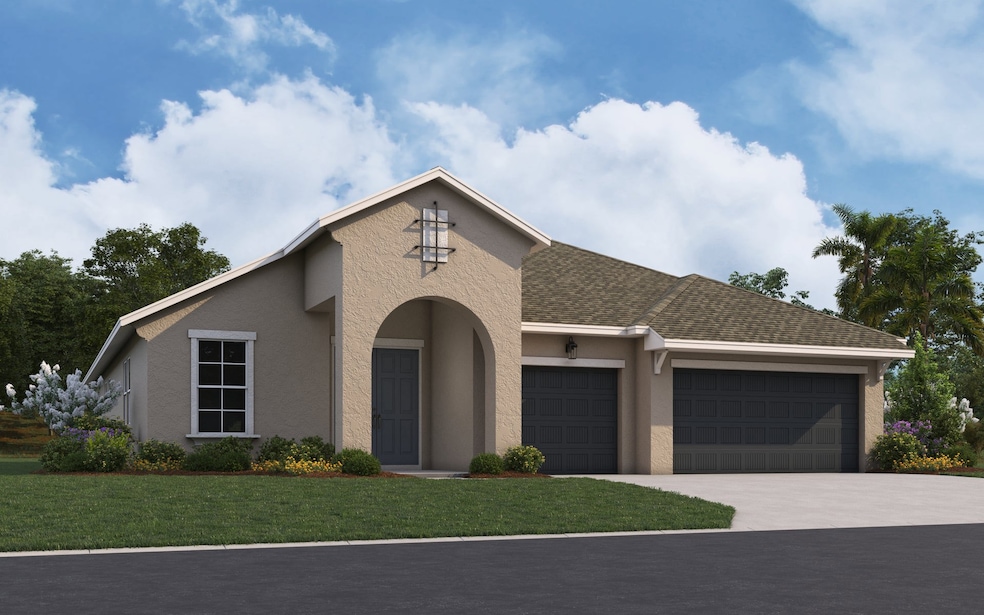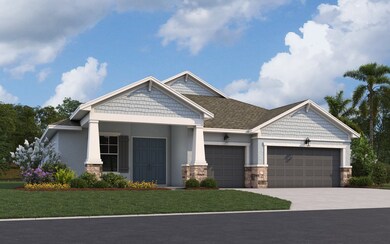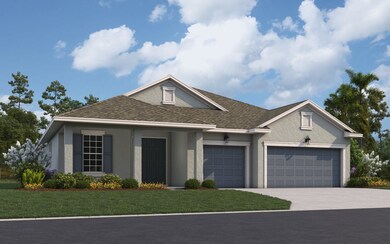
Estimated payment $3,406/month
3
Beds
3
Baths
2,723
Sq Ft
$198
Price per Sq Ft
About This Home
Welcome to the Boca! This stunning single-story floor plan offers 2,723 square feet of luxury living with 3 bedrooms, 3 bathrooms, and a spacious 3-car garage. Enjoy an open-concept design featuring 9-foot ceilings and a beautiful kitchen with quartz countertops, stainless steel appliances, and a fully shelved pantry. Relax on the covered lanai or the inviting front patio, and make use of the versatile bonus and flex rooms. Don’t miss the opportunity to call the Boca your forever home!
Home Details
Home Type
- Single Family
Parking
- 3 Car Garage
Home Design
- New Construction
- Ready To Build Floorplan
- Boca Plan
Interior Spaces
- 2,723 Sq Ft Home
- 1-Story Property
Bedrooms and Bathrooms
- 3 Bedrooms
- 3 Full Bathrooms
Community Details
Overview
- Grand Opening
- Built by Dream Finders Homes
- Creekside Run At Babcock Ranch Subdivision
Sales Office
- 44228 Creekside Run Lane
- Punta Gorda, FL 33982
- 239-722-4223
- Builder Spec Website
Office Hours
- Monday - Thursday & Saturday: 10:00 AM - 6:00 PM Friday & Sunday: 12:00 PM - 6:00 PM
Map
Create a Home Valuation Report for This Property
The Home Valuation Report is an in-depth analysis detailing your home's value as well as a comparison with similar homes in the area
Similar Homes in Babcock Ranch, FL
Home Values in the Area
Average Home Value in this Area
Property History
| Date | Event | Price | Change | Sq Ft Price |
|---|---|---|---|---|
| 06/21/2025 06/21/25 | For Sale | $539,990 | -- | $198 / Sq Ft |
Nearby Homes
- 44228 Creekside Run Ln
- 44228 Creekside Run Ln
- 44628 Palm Frond Dr
- 44634 Palm Frond Dr
- 44627 Palm Frond Dr
- 44622 Palm Frond Dr
- 44615 Palm Frond Dr
- 44591 Palm Frond Dr
- 17785 Shade Tree Loop
- 17788 Shade Tree Loop
- 17773 Shade Tree Loop
- 17749 Shade Tree Loop
- 17737 Shade Tree Loop
- 17731 Shade Tree Loop
- 17719 Shade Tree Loop
- 17713 Shade Tree Loop


