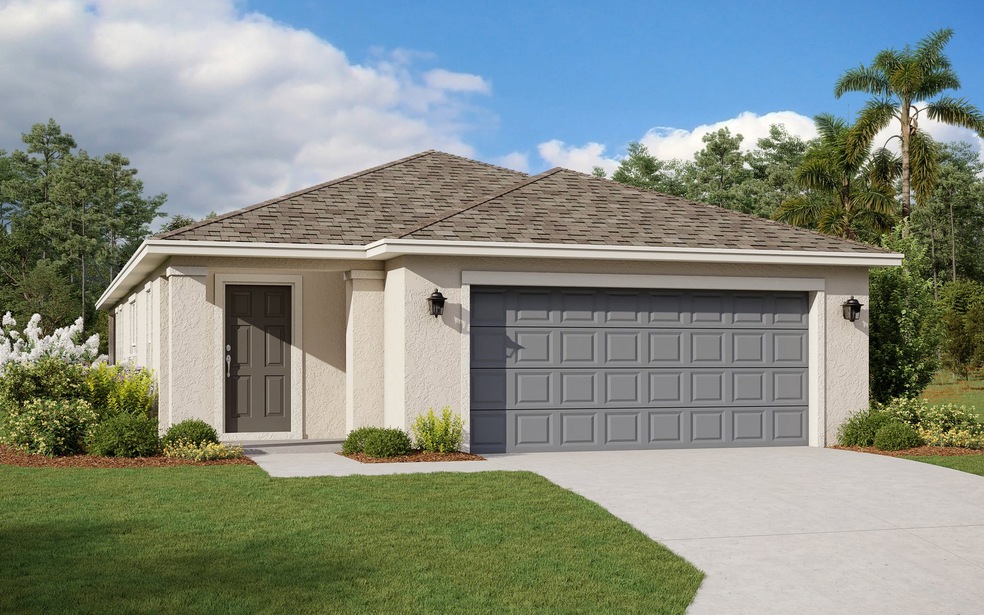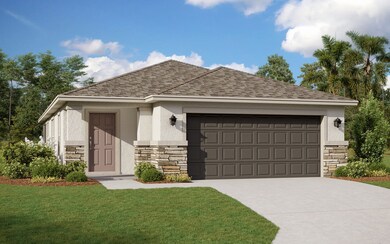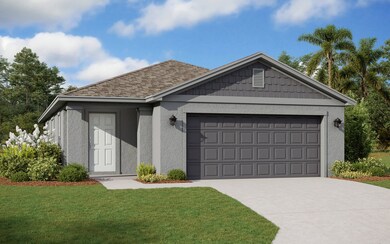
Estimated payment $2,081/month
About This Home
The Brahms floorplan is a charming one-story design that includes 3 bedrooms, 2 bathrooms, and a two-car garage. This layout features a spacious great room that flows into the dining area, creating an ideal space for family gatherings and entertaining. The kitchen is thoughtfully designed with modern amenities, making meal prep a breeze. The owner's suite offers a comfortable retreat with an attached bathroom and walk-in closet, while two additional bedrooms provide versatility for family or guests. With a cozy covered patio for outdoor enjoyment, the Brahms floorplan combines style with practicality in a compact layout.
Home Details
Home Type
- Single Family
Parking
- 2 Car Garage
Home Design
- New Construction
- Ready To Build Floorplan
- Brahms Plan
Interior Spaces
- 1,318 Sq Ft Home
- 1-Story Property
Bedrooms and Bathrooms
- 3 Bedrooms
- 2 Full Bathrooms
Community Details
Overview
- Grand Opening
- Built by Dream Finders Homes
- Creekside Run At Babcock Ranch Subdivision
Sales Office
- 44228 Creekside Run Lane
- Punta Gorda, FL 33982
- 239-722-4223
- Builder Spec Website
Office Hours
- Monday - Thursday & Saturday: 10:00 AM - 6:00 PM Friday & Sunday: 12:00 PM - 6:00 PM
Map
Similar Homes in Babcock Ranch, FL
Home Values in the Area
Average Home Value in this Area
Property History
| Date | Event | Price | Change | Sq Ft Price |
|---|---|---|---|---|
| 06/21/2025 06/21/25 | For Sale | $329,990 | -- | $250 / Sq Ft |
- 44228 Creekside Run Ln
- 44228 Creekside Run Ln
- 44628 Palm Frond Dr
- 44634 Palm Frond Dr
- 44627 Palm Frond Dr
- 44622 Palm Frond Dr
- 44615 Palm Frond Dr
- 44591 Palm Frond Dr
- 17785 Shade Tree Loop
- 17788 Shade Tree Loop
- 17773 Shade Tree Loop
- 17749 Shade Tree Loop
- 17737 Shade Tree Loop
- 17731 Shade Tree Loop
- 17719 Shade Tree Loop
- 17713 Shade Tree Loop


