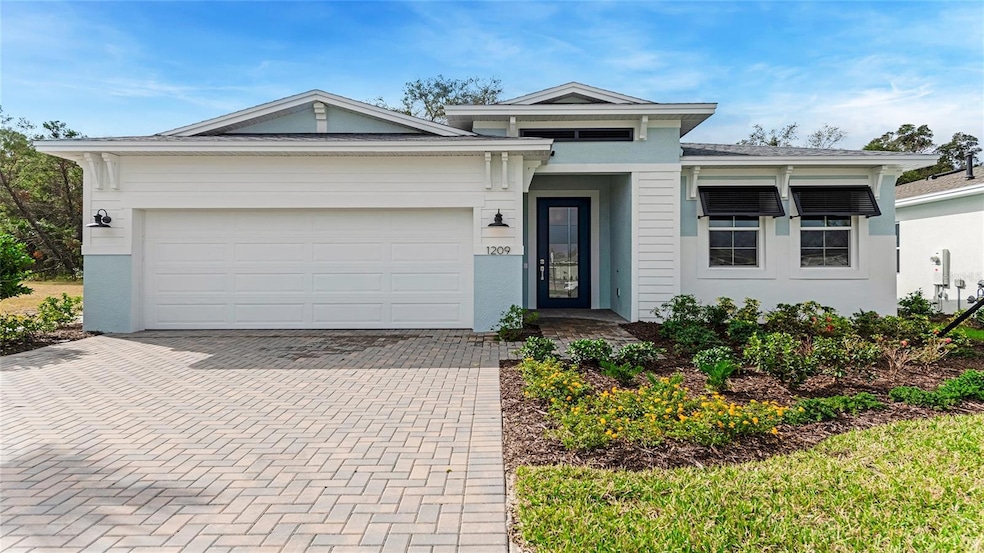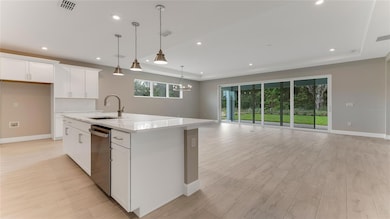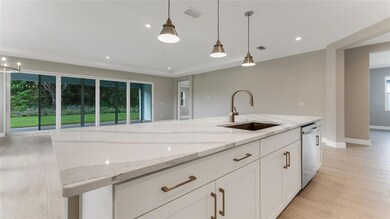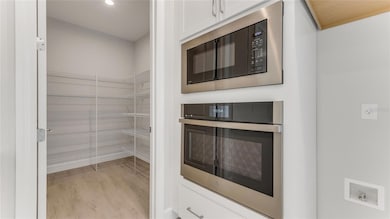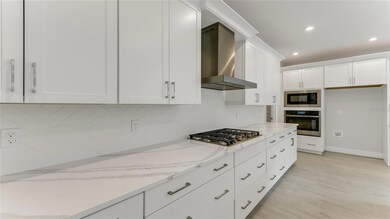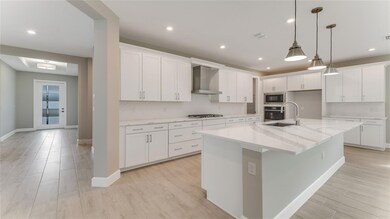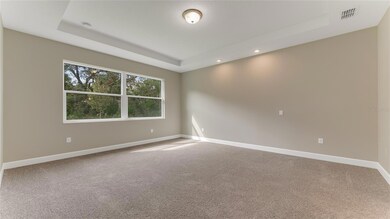
1209 Cresswind Blvd Deland, FL 32724
Estimated payment $3,930/month
Highlights
- Fitness Center
- Senior Community
- Open Floorplan
- New Construction
- Gated Community
- Clubhouse
About This Home
**NEW CONSTRUCTION** This is the only move-in ready with a Southern exposure that includes 2 Bedroom, 2 Bath, an open Great Room, and a 2-car Garage. The Kitchen, centrally located in the heart of the home, is thoughtfully designed with veined quartz countertops, white cabinets with crown molding, pots and pan drawers along with a gourmet kitchen configuration. The Great Room features ample windows and large sliding glass doors, welcoming in plenty of natural light. The Lanai allows you to expand your living area outdoors and enjoy the beautiful Florida weather while maintaining privacy with the nature buffer beyond. Tucked off the Great Room, the Owner's Suite has separate vanities, a frameless, enlarged shower, and a spacious walk-in closet. This home is highlighted with designer hardware and lighting as well as laminate flooring throughout the main living area and flex space.
Home Details
Home Type
- Single Family
Year Built
- Built in 2024 | New Construction
Lot Details
- 0.49 Acre Lot
- Northeast Facing Home
- Irrigation Equipment
HOA Fees
- $465 Monthly HOA Fees
Parking
- 2 Car Attached Garage
Home Design
- Slab Foundation
- Shingle Roof
- Concrete Siding
- Block Exterior
Interior Spaces
- 1,968 Sq Ft Home
- Open Floorplan
- Tray Ceiling
- High Ceiling
- Great Room
- Den
- In Wall Pest System
Kitchen
- Eat-In Kitchen
- Cooktop<<rangeHoodToken>>
- <<microwave>>
- Dishwasher
- Disposal
Flooring
- Carpet
- Ceramic Tile
Bedrooms and Bathrooms
- 2 Bedrooms
- Primary Bedroom on Main
- Walk-In Closet
- 2 Full Bathrooms
Laundry
- Laundry Room
- Washer Hookup
Outdoor Features
- Exterior Lighting
Utilities
- Central Heating and Cooling System
- High Speed Internet
- Cable TV Available
Listing and Financial Details
- Home warranty included in the sale of the property
- Visit Down Payment Resource Website
- Tax Lot 070
- Assessor Parcel Number 70-13-07-00-0060
- $1,984 per year additional tax assessments
Community Details
Overview
- Senior Community
- Association fees include pool, ground maintenance, recreational facilities
- Cresswind Deland Sales Office Association
- Built by Kolter Homes
- Cresswind Deland Phase 1 Subdivision, Jade Floorplan
Recreation
- Tennis Courts
- Pickleball Courts
- Fitness Center
- Community Pool
Additional Features
- Clubhouse
- Gated Community
Map
Home Values in the Area
Average Home Value in this Area
Property History
| Date | Event | Price | Change | Sq Ft Price |
|---|---|---|---|---|
| 07/01/2025 07/01/25 | Pending | -- | -- | -- |
| 12/03/2024 12/03/24 | For Sale | $529,990 | -- | $269 / Sq Ft |
Similar Homes in the area
Source: Stellar MLS
MLS Number: O6261871
- 1251 Cresswind Blvd
- 1262 Venice Ct
- 1258 Venice Ct
- 1285 Jackson Hole Ct
- 1276 Jackson Hole Ct
- 0 E New York Ave Unit MFRV4941697
- 9144 Cape Cod Rd
- 5044 Balsam Falls Rd
- 5025 Balsam Falls Rd
- 5029 Balsam Falls Rd
- 5017 Balsam Falls Rd
- 5028 Balsam Falls Rd
- 5013 Balsam Falls Rd
- 5024 Balsam Falls Rd
- 5009 Balsam Falls Rd
- 5033 Balsam Falls Rd
- 5001 Balsam Falls Rd
- 5036 Balsam Falls Rd
- 5037 Balsam Falls Rd
- 5045 Balsam Falls Rd
