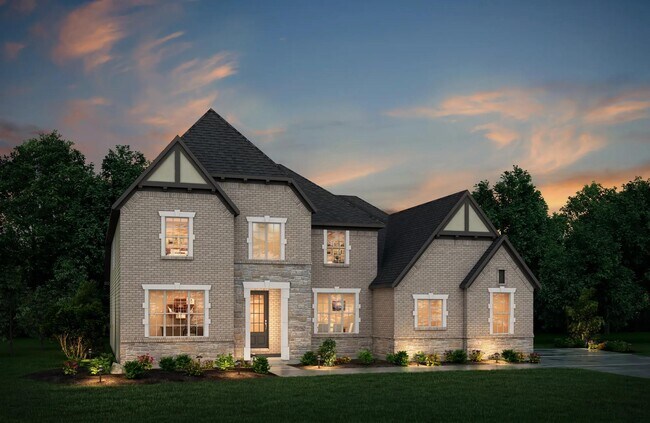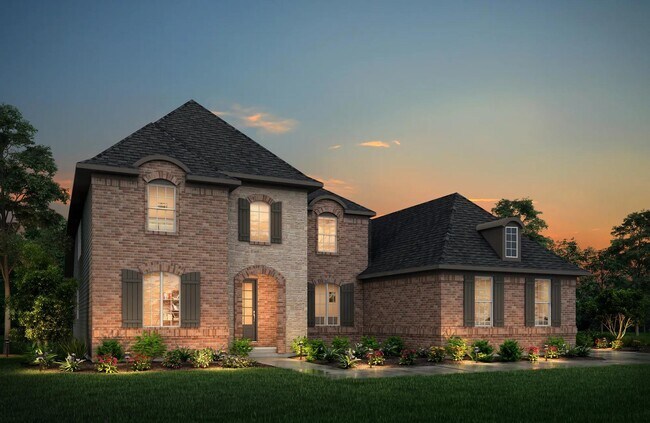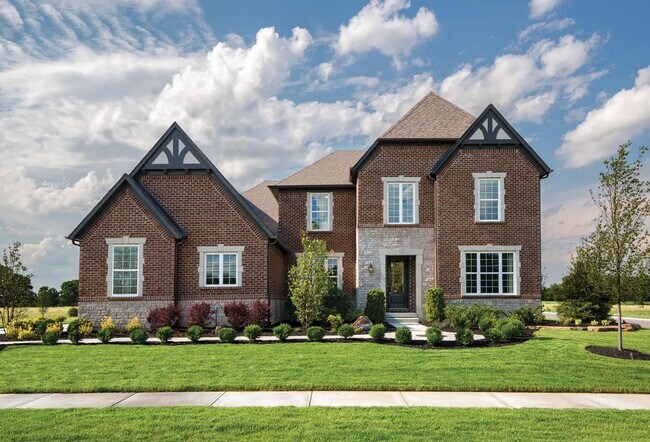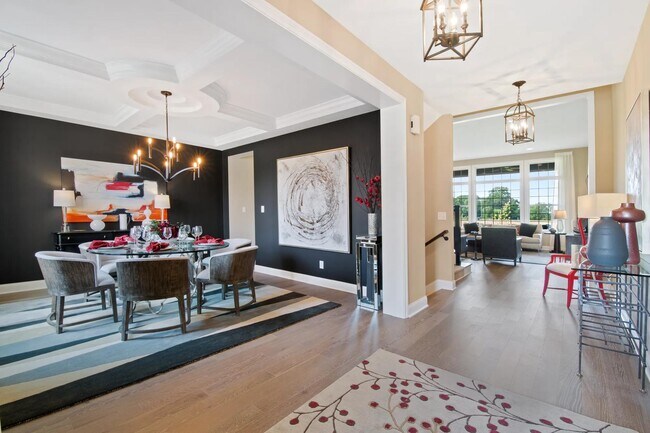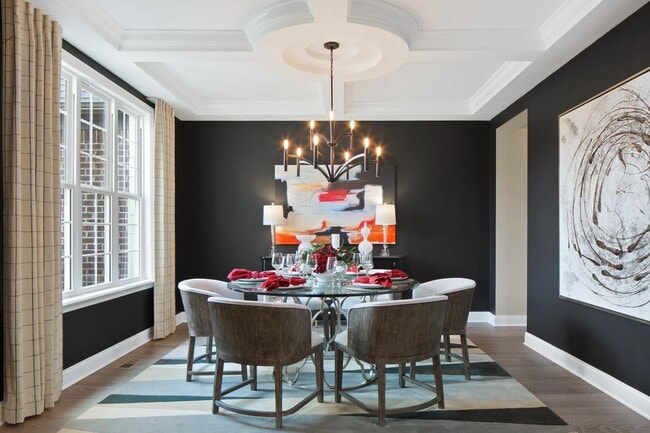
McCordsville, IN 46055
Estimated payment starting at $4,796/month
Highlights
- New Construction
- Primary Bedroom Suite
- Custom Closet System
- McCordsville Elementary School Rated A-
- Granite Flooring
- Main Floor Primary Bedroom
About This Floor Plan
This modern Crestwood boasts two stories of luxury living, including an open family room, a Hearth Room with a built-in fireplace, a butler's pantry and a family ready room. With a working pantry and the options for a second-level finished storage and a carriage garage, you will never lack storage space. Owners have the option to choose between three, four or five bedrooms in this home, all including a game room on the second floor. Instead of a Hearth Room, owners have the option to replace it with a breakfast room and a flex room. The options in this home are endless. Don't forget about the covered patio on the back of the house. See the rest of the options this home has that will exceed your expectations.
Sales Office
| Monday |
12:00 PM - 6:00 PM
|
| Tuesday - Friday |
11:00 AM - 6:00 PM
|
| Saturday |
12:00 PM - 6:00 PM
|
| Sunday |
11:00 AM - 6:00 PM
|
Home Details
Home Type
- Single Family
Parking
- 3 Car Attached Garage
- Side Facing Garage
Home Design
- New Construction
Interior Spaces
- 2-Story Property
- Tray Ceiling
- Fireplace
- Formal Entry
- Family Room
- Combination Kitchen and Dining Room
- Game Room
Kitchen
- Walk-In Pantry
- Butlers Pantry
- Dishwasher
- Kitchen Island
- Marble Countertops
- Granite Countertops
- White Kitchen Cabinets
Flooring
- Wood
- Granite
- Marble
- Tile
Bedrooms and Bathrooms
- 3 Bedrooms
- Primary Bedroom on Main
- Primary Bedroom Suite
- Custom Closet System
- Walk-In Closet
- Powder Room
- Marble Bathroom Countertops
- Dual Vanity Sinks in Primary Bathroom
- Private Water Closet
- Bathtub with Shower
- Walk-in Shower
Laundry
- Laundry Room
- Laundry on main level
- Dog Wash Station
- Washer and Dryer Hookup
Utilities
- Central Heating and Cooling System
- High Speed Internet
- Cable TV Available
Additional Features
- Covered Patio or Porch
- Optional Finished Basement
Community Details
Overview
- No Home Owners Association
- Pond in Community
Recreation
- Trails
Map
Other Plans in Vintners Park - Vintner's Park Estates
About the Builder
- Vintners Park - Vintner's Park Estates
- Colonnade
- Rockport
- 6204 Fairview Dr
- 6475 Teakwood Way
- 11505 Hampton Cove Ln
- 6217 Hampton Cove Ln
- 8079 N 600 W
- Alexander Ridge - Venture
- Alexander Ridge - Ranch
- 8730 Alexander Ridge Dr
- 0 N 700 W Unit MBR22021729
- 7904 N 600 W
- The Preserve at Brookside
- 13562 Creekridge Ln
- Summerton - Ranch
- Summerton - Cornerstone
- Haven Ponds
- Hampton Walk - Paired Patio Homes Collection
- 4869 Morning Valley Ct


