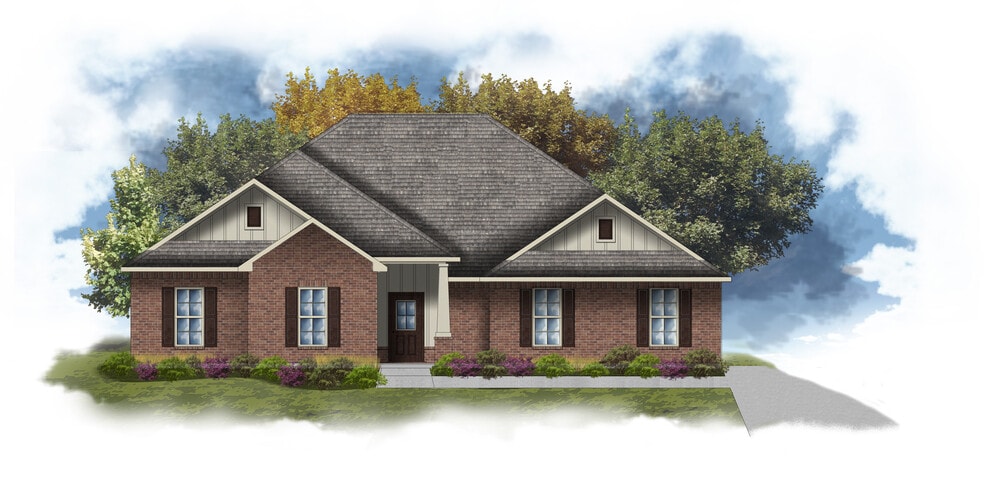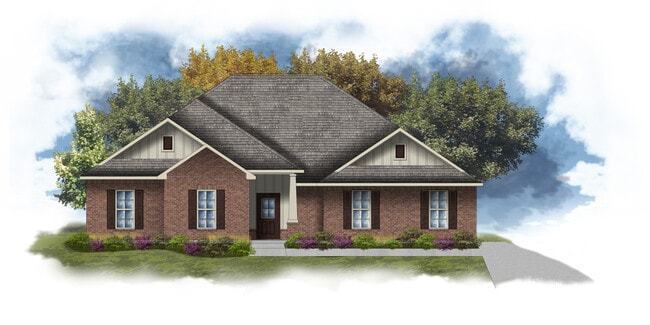
Estimated payment starting at $3,559/month
Highlights
- New Construction
- No HOA
- Recessed Lighting
- Mud Room
- Soaking Tub
About This Floor Plan
Step into the Crocker III H by DSLD Homes, a beautifully designed, energy-efficient home offering the perfect balance of space, style, and smart functionality. With 3,280 square feet of living area and a total footprint of 4,059 square feet, this home is ideal for large families or those who love room to spread out.This thoughtfully crafted layout includes five spacious bedrooms and three full bathrooms, making it easy to accommodate guests, growing families, or multi-generational living. The open floor plan enhances the sense of space, creating a seamless flow between the kitchen, living, and dining areasperfect for entertaining or relaxing together.Designed for real-life functionality, this home includes a boot bench in the mud room, a versatile pocket office, and a large bonus room that can serve as a game room, media room, or second living space. The kitchen and living areas are elevated by stylish recessed lighting, adding a clean, modern look and brightness.The luxurious primary suite features a double vanity, garden tub, separate shower, and a spacious walk-in master closet, offering both comfort and convenience.Outside, the brick and siding exterior offers a polished curb appeal with long-lasting durability, while the covered rear patio creates an inviting outdoor space to relax or entertain. A two-car garage completes the package with plenty of space for vehicles and storage.Built with energy-efficient materials and systems, the Crocker III H helps reduce utility bills while keeping your home comfortable year-round. Its the perfect choice for homeowners looking for space, style, and sustainabilityall in one.
Sales Office
| Monday |
10:00 AM - 6:00 PM
|
| Tuesday |
10:00 AM - 6:00 PM
|
| Wednesday |
10:00 AM - 6:00 PM
|
| Thursday |
10:00 AM - 6:00 PM
|
| Friday |
10:00 AM - 6:00 PM
|
| Saturday |
10:00 AM - 6:00 PM
|
| Sunday |
1:00 PM - 6:00 PM
|
Home Details
Home Type
- Single Family
Parking
- 2 Car Garage
Home Design
- New Construction
Interior Spaces
- 2-Story Property
- Recessed Lighting
- Mud Room
Bedrooms and Bathrooms
- 5 Bedrooms
- 3 Full Bathrooms
- Soaking Tub
Community Details
- No Home Owners Association
Map
Other Plans in Highland Reserves - The Estates
About the Builder
- Highland Reserves
- Highland Reserves - The Estates
- 2126 Old Chamblis Rd
- Legacy Fields
- 0 Rustling Oaks Ct
- Bradley Bend
- 0 Ross Rd
- 0 Poplar Ridge Ln
- 0 Cedar Hill Unit RTC2944570
- 1 Old Clarksville Pike
- Derby Meadows
- 6150 Highway 41a
- 1 Maxey Rd
- 1 Poplar Ridge Rd
- 1776 Mosley Ferry Rd
- 1509 Highway 49 E
- 0 Thomasville Rd Unit RTC3000913
- 0 Thomasville Rd Unit RTC3000910
- 0 Old Clarksville Pike Unit RTC2787076
- 2641 Battle Creek Rd

