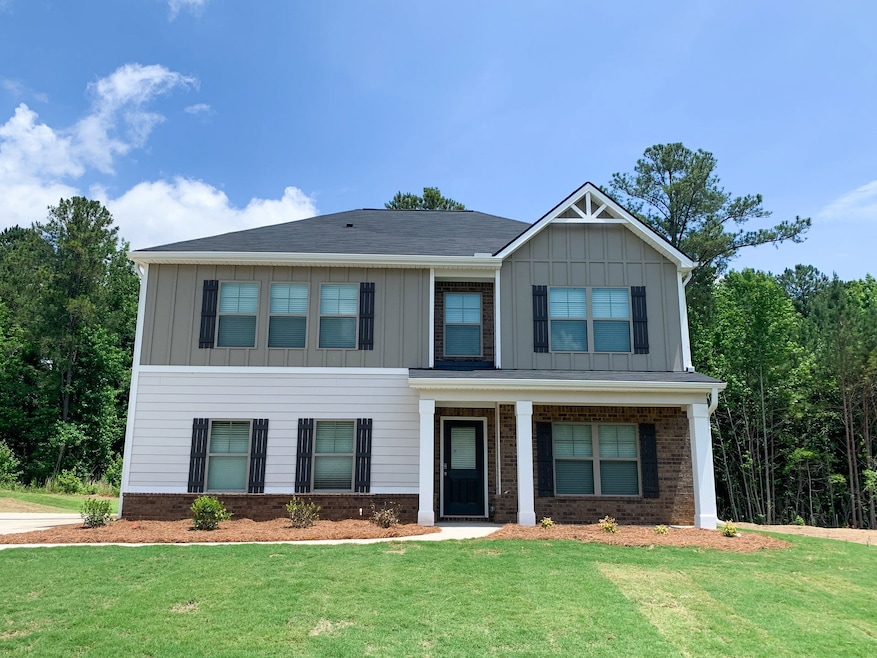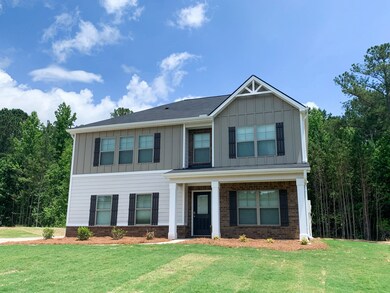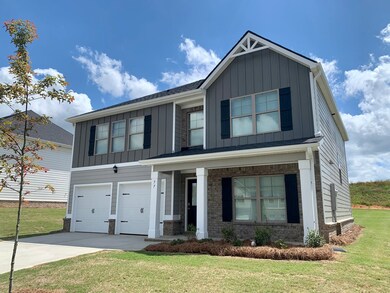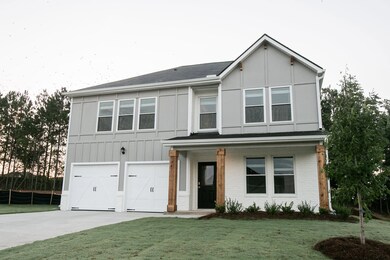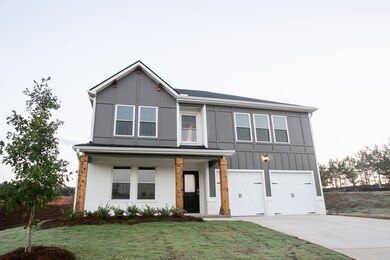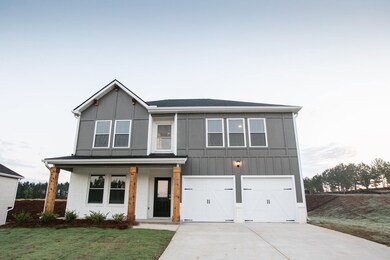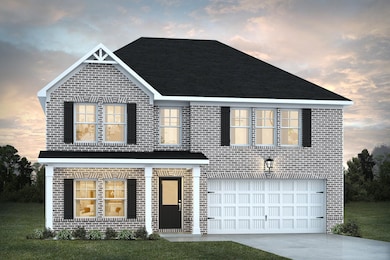
$399,900
- 4 Beds
- 2.5 Baths
- 2,672 Sq Ft
- 210 Fenwick Farms Dr
- Lagrange, GA
Welcome to your dream home in the sought-after Rosemont School Zone of LaGrange, GA! Built in 2020 and thoughtfully upgraded, this stunning residence offers modern comfort with timeless charm. Step inside to discover all hardwood flooring throughout! The spacious kitchen is a true centerpiece, featuring a large granite island, walk-in pantry, and sleek countertops—perfect for everyday living and
Judy Chin Virtual Properties Realty.com
