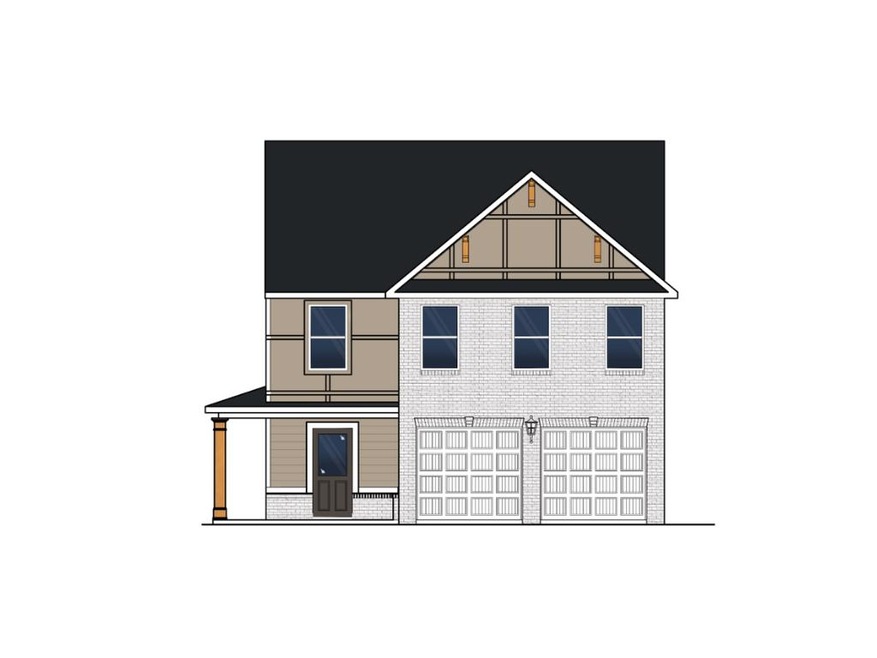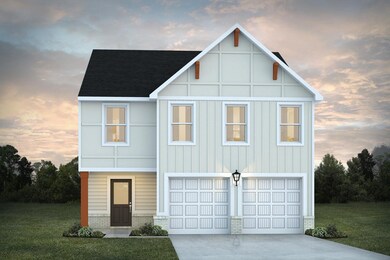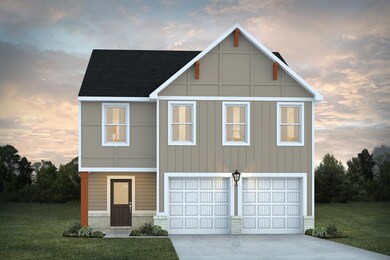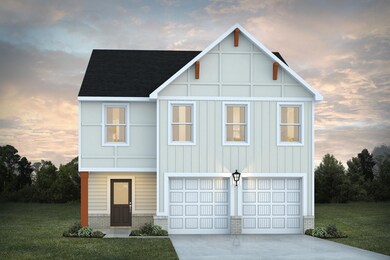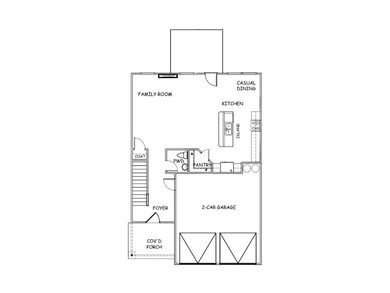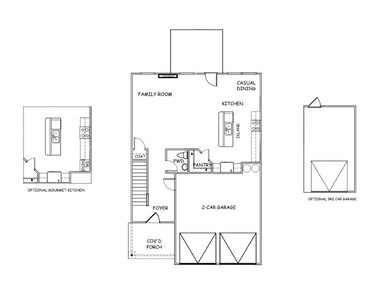
Nottely Lagrange, GA 30241
Estimated payment $2,036/month
4
Beds
2.5
Baths
2,000
Sq Ft
$155
Price per Sq Ft
About This Home
You’ll love the modern design of the Nottely Plan. The large, inviting family room flows into the kitchen and dining area providing the perfect place to unwind or entertain. The primary suite includes a private bath and is tucked away on the second level offering the perfect peaceful haven. Upstairs you’ll also find three additional bedrooms, a full bath, sizable laundry room and loft area. Don’t forget to check out the streamlined kitchen and island!
Home Details
Home Type
- Single Family
Parking
- 2 Car Garage
Home Design
- New Construction
- Ready To Build Floorplan
- Nottely Plan
Interior Spaces
- 2,000 Sq Ft Home
- 2-Story Property
Bedrooms and Bathrooms
- 4 Bedrooms
Community Details
Overview
- Actively Selling
- Built by Dream Finders Homes
- Crossvine Village Phase Ii Subdivision
Sales Office
- 201 River Meadow Drive
- Lagrange, GA 30241
- 404-531-1573
- Builder Spec Website
Office Hours
- Monday-Saturday: 10:00AM-6:00PM | Sunday: 1:00PM-6:00PM
Map
Create a Home Valuation Report for This Property
The Home Valuation Report is an in-depth analysis detailing your home's value as well as a comparison with similar homes in the area
Similar Homes in Lagrange, GA
Home Values in the Area
Average Home Value in this Area
Property History
| Date | Event | Price | Change | Sq Ft Price |
|---|---|---|---|---|
| 06/19/2025 06/19/25 | For Sale | $309,990 | -- | $155 / Sq Ft |
Nearby Homes
- 201 River Meadow Dr
- 201 River Meadow Dr
- 201 River Meadow Dr
- 201 River Meadow Dr
- 201 River Meadow Dr
- 114 Shenandoah Ln Unit E30
- 106 Shenandoah Ln Unit E26
- 203 Freshwater Ct
- 205 Freshwater Ct
- 203 Freshwater Ct Unit E32
- 205 Freshwater Ct Unit E33
- 205 River Meadow Dr
- 200 River Meadow Dr
- 200 Freshwater Ct
- 200 Freshwater Ct
- 130 Shenandoah Ln
- 116 Shenandoah Ln
- 126 Shenandoah Ln
- 200 Freshwater Ct
- 200 Freshwater Ct
