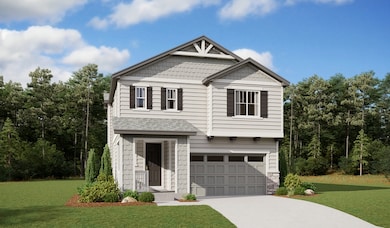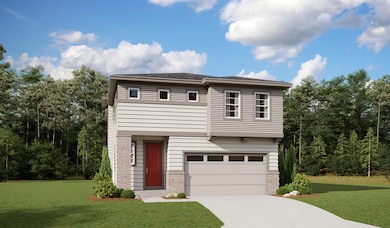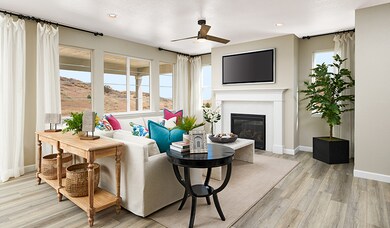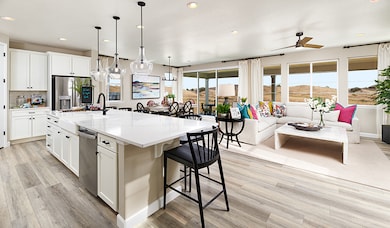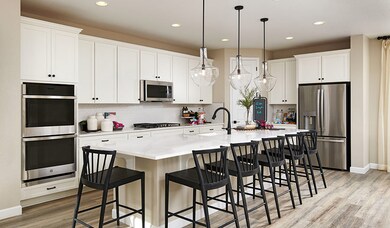
$689,000
- 4 Beds
- 4 Baths
- 3,046 Sq Ft
- 17020 E 107th Ave
- Commerce City, CO
Live Where the Fun Happens — Stunning Home in Reunion Proper!This one has location AND upgrades—just blocks from the heart of Reunion’s community events like Movies in the Park, epic firework shows, and walkable to the Reunion Rec Center pool and the beloved Reunion Coffee House. Yes, your morning latte and afternoon swim are just steps away!As you step through the front door, get ready to be
Cristina Geiger Key Team Real Estate Corp.

