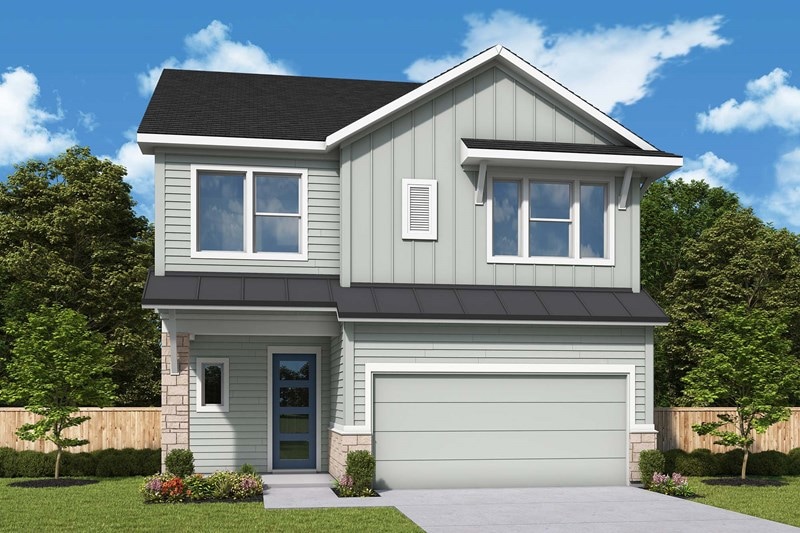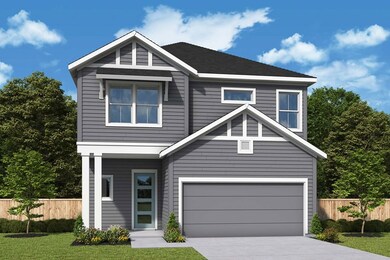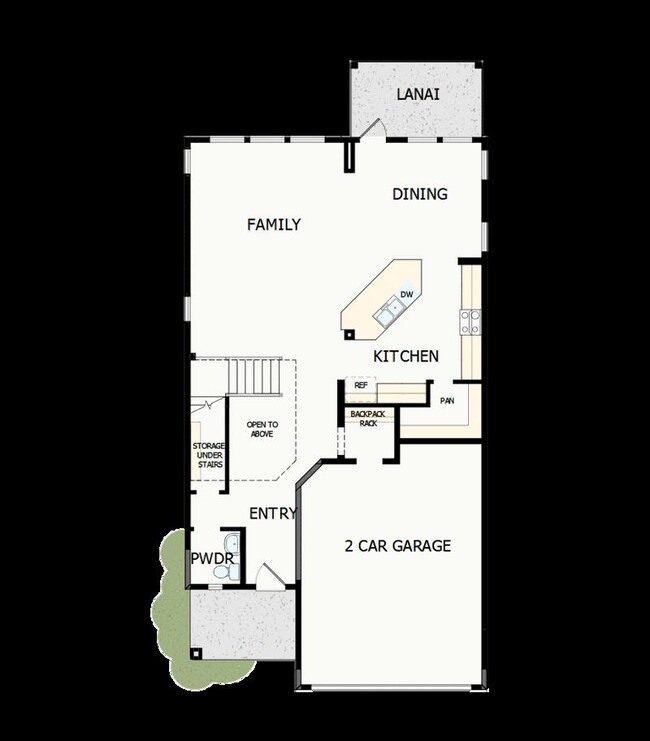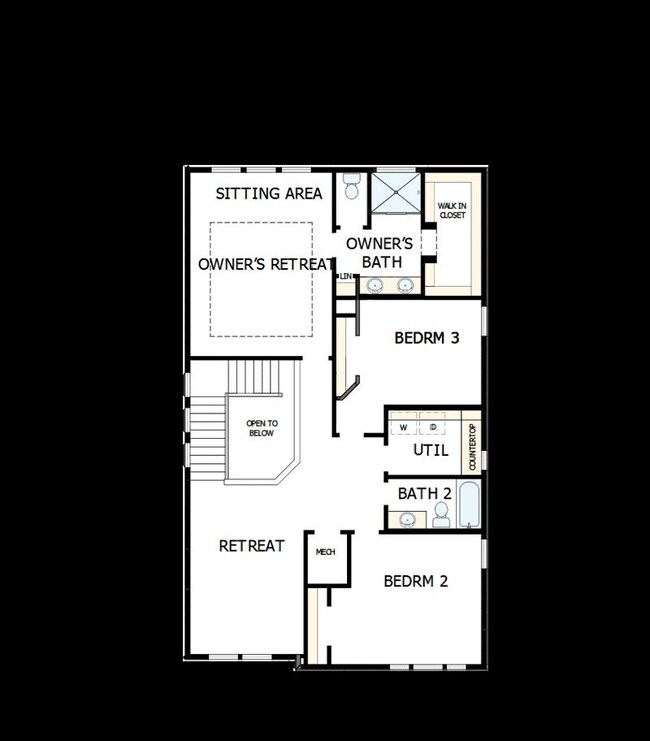
Navarro Ponte Vedra Beach, FL 32081
Estimated payment $3,824/month
Highlights
- Golf Course Community
- New Construction
- Community Pool
- Allen D. Nease Senior High School Rated A
- Clubhouse
- Tennis Courts
About This Home
The Navarro floor plan by David Weekley Homes in the Southeast Jacksonville area presents lifestyle refinements for special occasions and everyday comfort. Sunshine from big, energy-efficient windows highlights the open-concept family and dining spaces. A large pantry, center island and open sight lines contribute to the culinary layout of the contemporary kitchen. The lanai and upstairs retreat present ample opportunities for achievements and celebrations. Begin and end each day in the spectacular Owner’s Retreat, which features an en suite Owner’s Bath and walk-in closet. Privacy and large closets help make each extra bedroom a great place to thrive. Ask David Weekley Homes at Crosswinds Team about the available options and built-in features of this new home in Ponte Vedra, FL.
Home Details
Home Type
- Single Family
Parking
- 2 Car Garage
Home Design
- New Construction
- Ready To Build Floorplan
- Navarro Plan
Interior Spaces
- 2,527 Sq Ft Home
- 2-Story Property
Bedrooms and Bathrooms
- 3 Bedrooms
Community Details
Overview
- Built by David Weekley Homes
- Crosswinds 40’ Subdivision
- Greenbelt
Amenities
- Clubhouse
Recreation
- Golf Course Community
- Tennis Courts
- Community Playground
- Community Pool
- Park
- Trails
Sales Office
- 47 Oak Breeze Drive
- Ponte Vedra, FL 32081
- 904-934-9588
- Builder Spec Website
Map
Similar Homes in Ponte Vedra Beach, FL
Home Values in the Area
Average Home Value in this Area
Property History
| Date | Event | Price | Change | Sq Ft Price |
|---|---|---|---|---|
| 05/10/2025 05/10/25 | For Sale | $583,900 | -- | $231 / Sq Ft |
- 273 Bay Lake Dr
- 47 Oak Breeze Dr
- 118 Latham Dr
- 152 Bay Lake Dr
- 47 Oak Breeze Dr
- 47 Oak Breeze Dr
- 47 Oak Breeze Dr
- 47 Oak Breeze Dr
- 152 Bay Lake Dr
- 47 Oak Breeze Dr
- 247 Bay Lake Dr
- 113 Latham Dr
- 172 Latham Dr
- 88 Latham Dr
- 22 Bay Lake Dr
- 36 Latham Dr
- 44 Latham Dr
- 67 Latham Dr
- 183 Oak Breeze Dr
- 175 Oak Breeze Dr



