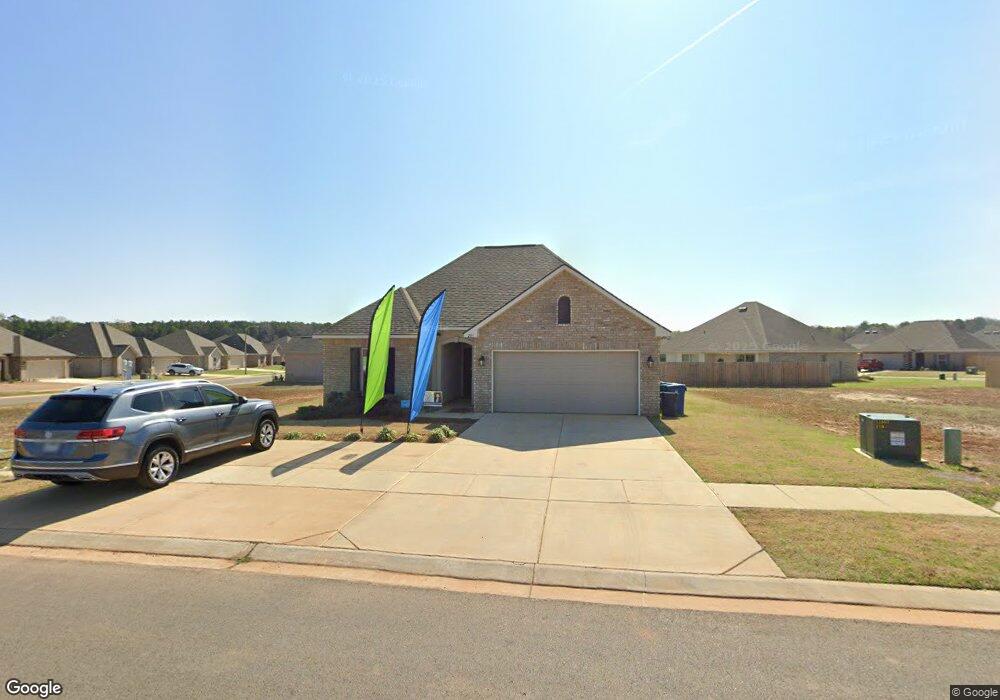203 Berkshire Place Unit 38168857 Haughton, LA 71037
3
Beds
2
Baths
1,356
Sq Ft
--
Built
About This Home
This home is located at 203 Berkshire Place Unit 38168857, Haughton, LA 71037. 203 Berkshire Place Unit 38168857 is a home with nearby schools including T.L. Rodes Elementary School, Princeton Elementary School, and Platt Elementary School.
Create a Home Valuation Report for This Property
The Home Valuation Report is an in-depth analysis detailing your home's value as well as a comparison with similar homes in the area
Home Values in the Area
Average Home Value in this Area
Tax History Compared to Growth
Map
Nearby Homes
- Townsend IV B Plan at Legacy Pointe
- Vernham IV A Plan at Legacy Pointe
- Ramsey V B Plan at Legacy Pointe
- Yardley III A Plan at Legacy Pointe
- Woodford II B Plan at Legacy Pointe
- Croydon IV B Plan at Legacy Pointe
- Bolton II B Plan at Legacy Pointe
- Townsend IV A Plan at Legacy Pointe
- Bolton II A Plan at Legacy Pointe
- Marden II A Plan at Legacy Pointe
- Vernham IV B Plan at Legacy Pointe
- Dalton IV A Plan at Legacy Pointe
- Woodford II A Plan at Legacy Pointe
- Marden II B Plan at Legacy Pointe
- Ramsey V A Plan at Legacy Pointe
- Dalton IV B Plan at Legacy Pointe
- 426 Zinfandel Place
- 151 Vienne Trace
- 208 Berkshire Place
- 190 Berkshire Place
- 203 Berkshire Place Unit 36869248
- 203 Berkshire Place Unit 36869249
- 203 Berkshire Place Unit 36869250
- 203 Berkshire Place Unit 36869245
- 203 Berkshire Place Unit 36869239
- 203 Berkshire Place Unit 36869246
- 203 Berkshire Place Unit 36869241
- 203 Berkshire Place Unit 36869242
- 203 Berkshire Place Unit 36868874
- 203 Berkshire Place Unit 36869251
- 203 Berkshire Place Unit 36869238
- 203 Berkshire Place Unit 36869247
- 203 Berkshire Place Unit 36868872
- 203 Berkshire Place Unit 36868877
- 203 Berkshire Place Unit 36868869
- 203 Berkshire Place Unit 36869236
- 203 Berkshire Place Unit 36868866
- 203 Berkshire Place Unit 36868865
- 203 Berkshire Place Unit 36868878
- 203 Berkshire Place Unit 36869237
