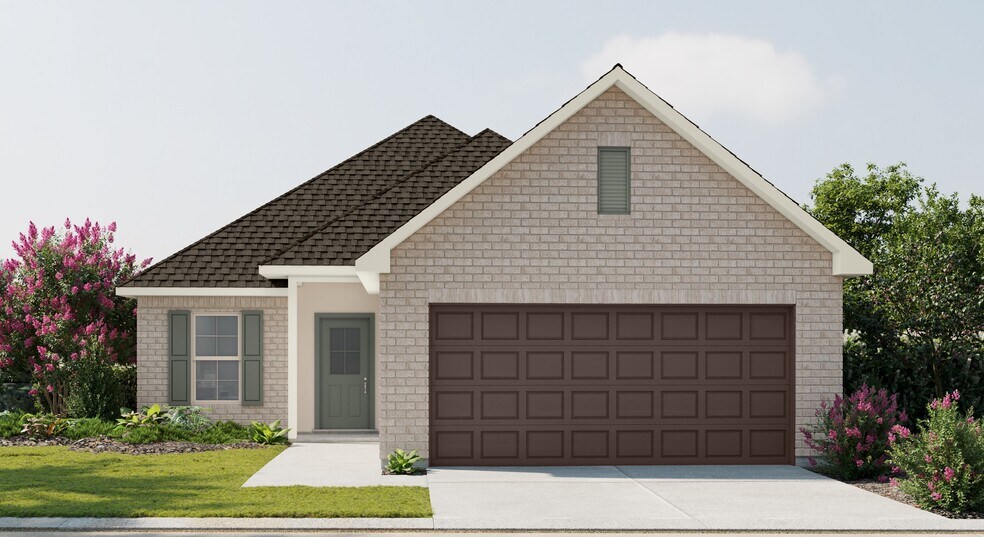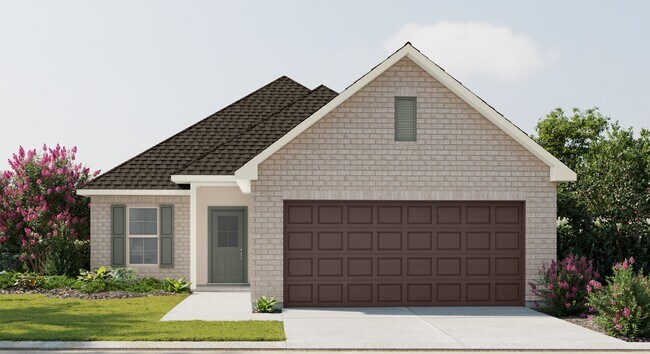
Estimated payment starting at $1,400/month
Highlights
- New Construction
- ENERGY STAR Certified Homes
- Pond in Community
- T.L. Rodes Elementary School Rated A-
- Wood Flooring
- Granite Countertops
About This Floor Plan
Discover the Croydon IV B by DSLD Homes, a thoughtfully designed, energy-efficient home that delivers both comfort and value. With 1,356 square feet of living space and a total area of 1,866 square feet, this smartly crafted floor plan offers the perfect blend of functionality, style, and efficiency.The open concept layout connects the kitchen, dining, and living areas seamlesslyideal for entertaining or relaxed everyday living. Featuring three comfortable bedrooms and two full bathrooms, this home is a great fit for families, first-time buyers, or anyone seeking low-maintenance living without sacrificing style.Enjoy retreat-like features in the primary suite, including a garden tub, walk-in closet, and spacious layout designed to help you unwind. The kitchen is bright and functional, enhanced with canned lighting that adds a modern touch and welcoming ambiance.Outside, the home showcases a beautiful combination of brick, stucco, and siding exterior, providing timeless curb appeal and lasting durability. The two-car garage offers convenient parking and extra storage space, while energy-efficient construction helps reduce monthly utility costs and supports a greener lifestyle.If you're looking for a new construction home that offers style, smart space planning, and energy savings, the Croydon IV B is the perfect choice.
Sales Office
| Monday - Saturday |
9:30 AM - 5:30 PM
|
| Sunday |
12:30 PM - 5:30 PM
|
Home Details
Home Type
- Single Family
HOA Fees
- $13 Monthly HOA Fees
Parking
- 2 Car Attached Garage
- Front Facing Garage
Taxes
- No Special Tax
Home Design
- New Construction
Interior Spaces
- 1,356 Sq Ft Home
- 1-Story Property
- Ceiling Fan
- ENERGY STAR Qualified Windows
- Living Room
- Dining Area
- Smart Thermostat
Kitchen
- Oven
- Range Hood
- Dishwasher
- Stainless Steel Appliances
- Granite Countertops
Flooring
- Wood
- Carpet
- Tile
Bedrooms and Bathrooms
- 3 Bedrooms
- Walk-In Closet
- 2 Full Bathrooms
- Primary bathroom on main floor
- Granite Bathroom Countertops
- Soaking Tub
- Bathtub with Shower
Laundry
- Laundry Room
- Laundry on main level
- Washer and Dryer Hookup
Eco-Friendly Details
- Energy-Efficient Insulation
- ENERGY STAR Certified Homes
Outdoor Features
- Covered Patio or Porch
Utilities
- Central Heating and Cooling System
- Wi-Fi Available
- Cable TV Available
Community Details
Overview
- Association fees include ground maintenance
- Pond in Community
Recreation
- Park
Map
Other Plans in Legacy Pointe
About the Builder
- Legacy Pointe
- 312 N Elm St
- 309 W Mckinley Ave
- 12 El Dorado
- 451 N Hazel St
- 0 Interstate 20
- 229 Marble Place
- 13886 Louisiana 157
- 544 Pebble Dr
- 250B Champion Shores
- 250A Champion Shores
- 0 Allen Town Rd
- 00 Allen Town Rd
- 2 Oliver Rd
- 13 Oliver Rd
- 15 Oliver Rd
- 4 Oliver Rd
- 1252 Oliver Rd
- Tuscany Villas
- 175 Sitka Loop

