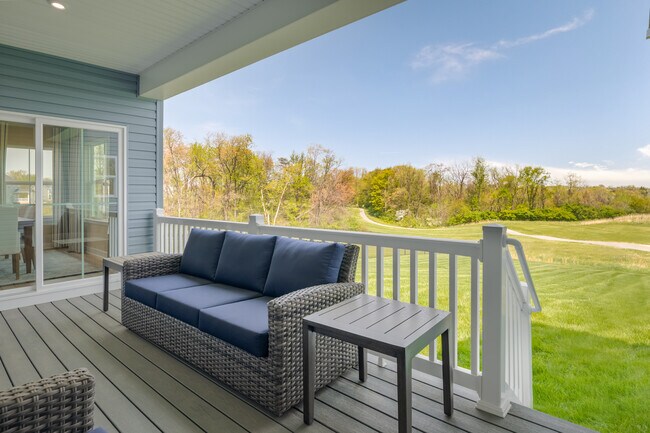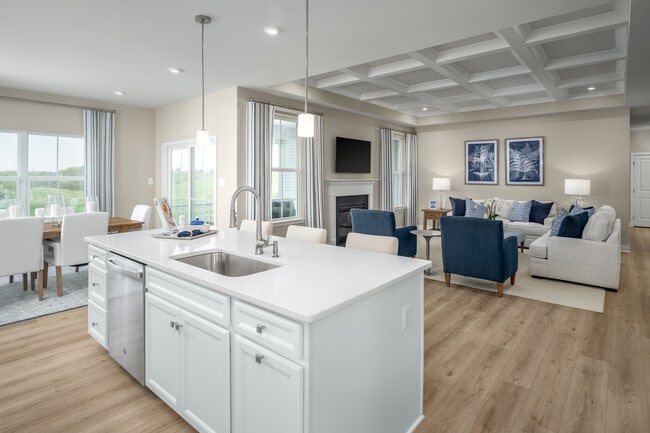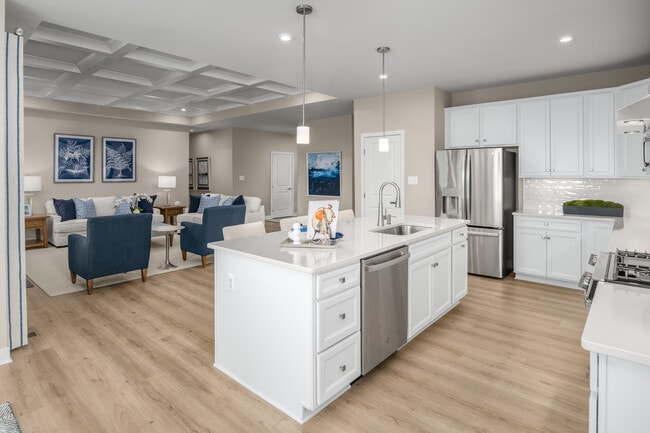
Estimated payment starting at $2,547/month
Highlights
- New Construction
- Primary Bedroom Suite
- Great Room
- Maple Elementary School Rated A
- High Ceiling
- Covered Patio or Porch
About This Floor Plan
Welcome to Countryside Estates, the only community of all ranch homes with 3-car garage and basement options available in all of Avon Schools. The Cumberland single-family home features the space you need and the style you want. A cozy covered porch entry says ‘welcome home' to all who enter. Through the foyer, the spacious great room is waiting to host the next family game night or holiday gathering. Cooking and prepping is a breeze with your gourmet kitchen with huge eat-at island, pantry and modern design finishes. Your new home shines with elegance thanks to beautiful, large windows and 9-10 foot ceilings. When peace and quiet beckon, 3 bedrooms are steps away. The luxurious, main-level owner's suite features 2 walk-in closets and private bathroom. Add an optional full bonus suite upstairs or a finished basement below for even more living space. You can have room for all your vehicles with an optional 3-car garage too! You'll love The Cumberland home. Schedule a visit today!
Sales Office
| Monday | Appointment Only |
| Tuesday |
11:00 AM - 6:00 PM
|
| Wednesday - Sunday | Appointment Only |
Home Details
Home Type
- Single Family
HOA Fees
- $70 Monthly HOA Fees
Parking
- 2 Car Attached Garage
- Front Facing Garage
Taxes
- 1.00% Estimated Total Tax Rate
Home Design
- New Construction
Interior Spaces
- 1,907 Sq Ft Home
- 1-Story Property
- Tray Ceiling
- High Ceiling
- Great Room
- Dining Area
- Basement
Kitchen
- Eat-In Kitchen
- Breakfast Bar
- Walk-In Pantry
- Kitchen Island
Bedrooms and Bathrooms
- 3 Bedrooms
- Primary Bedroom Suite
- Walk-In Closet
- 2 Full Bathrooms
- Primary bathroom on main floor
- Split Vanities
- Bathtub with Shower
- Walk-in Shower
Laundry
- Laundry Room
- Laundry on main level
Outdoor Features
- Covered Patio or Porch
Utilities
- Central Heating and Cooling System
- High Speed Internet
- Cable TV Available
Community Details
- Association fees include ground maintenance, snow removal
Map
Other Plans in Countryside Estates
About the Builder
- Countryside Estates
- Harper Estates
- 7019 E County Road 100 N
- 8505 E County Road 100 N
- Manors at Avon - Designer Collection
- Manors at Avon - Masterpiece Collection
- White Oak Estates
- 6882 Linden Woods Dr
- 7454 Allesley Dr
- 1381 Turner Trace Place N
- 7215 Governors Row
- Trailside
- Easton - Southern
- Easton - Central
- Easton - Northern
- 10586 Jacks Way
- 10520 Us Highway 36[rockville Road]
- 1914 S State Rd
- 0 S Avon Ave Unit MBR22032323
- Talon Woods - Townhomes






