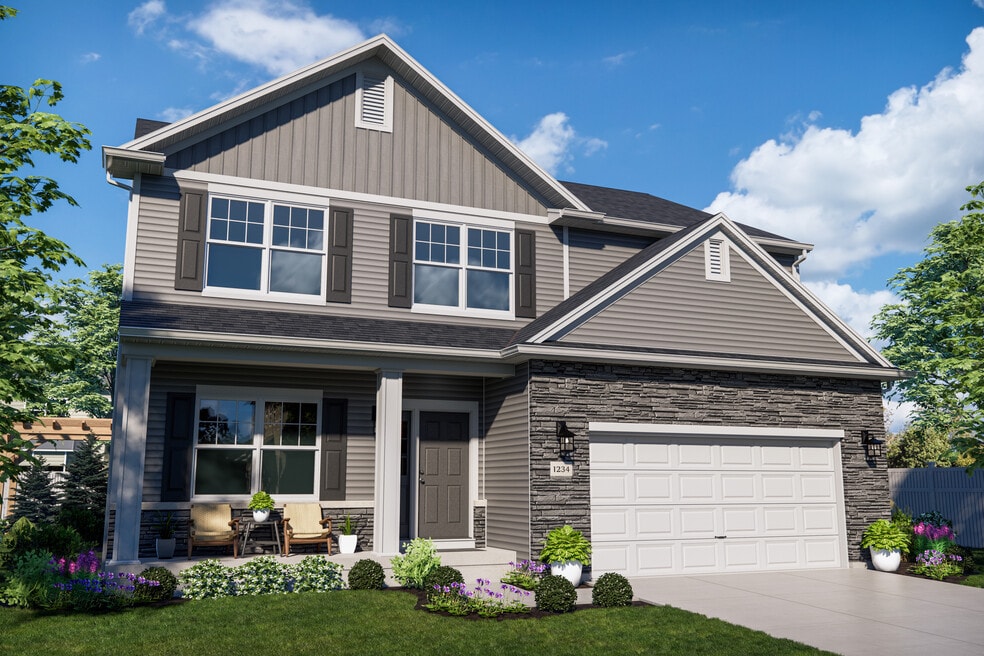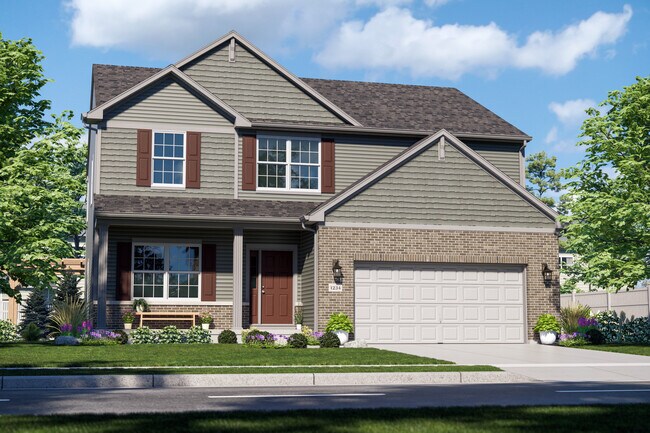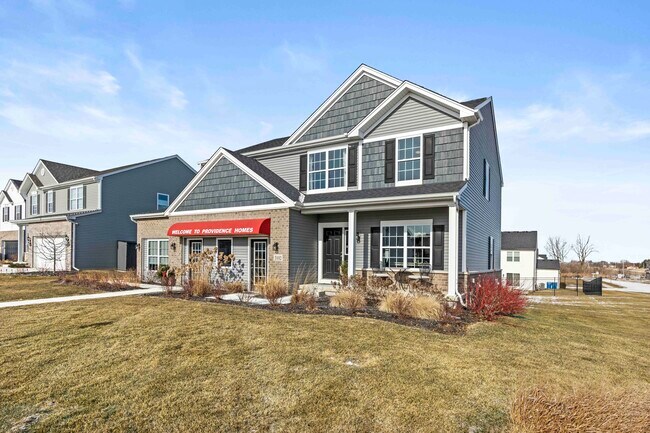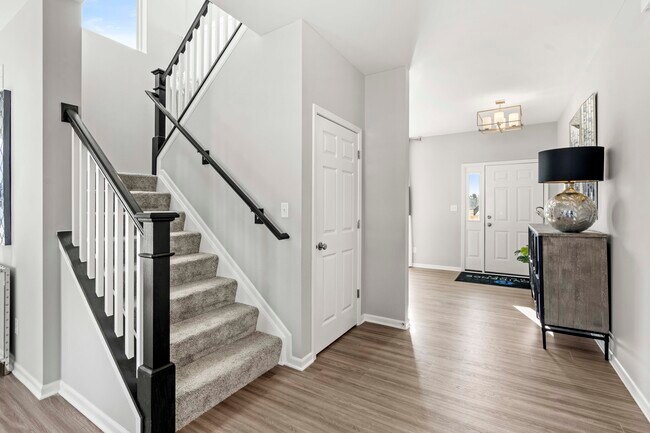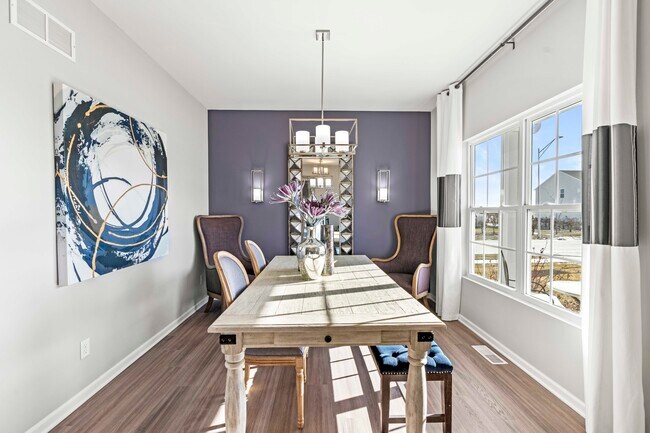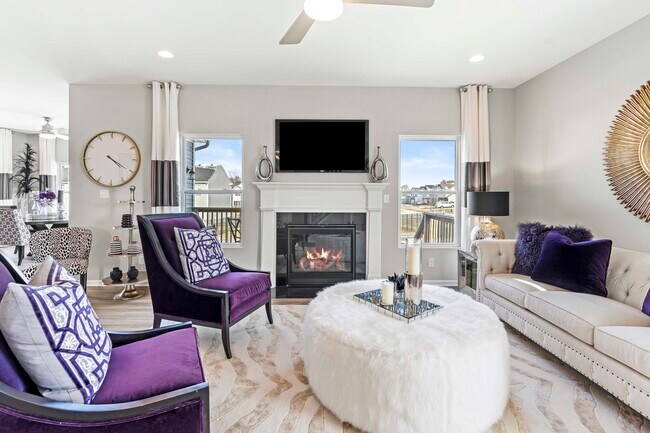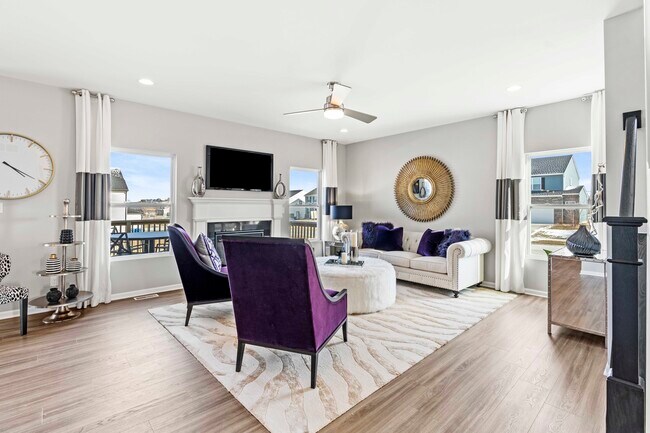
Crown Point, IN 46307
Estimated payment starting at $2,651/month
Highlights
- New Construction
- Primary Bedroom Suite
- Pond in Community
- Porter Lakes Elementary School Rated 9+
- Gated Community
- Loft
About This Floor Plan
Find Your Perfect Fit in the Cumberland at Falling WatersStep into the Cumberland, a beautifully designed two-story new construction home offering 2,643 square feet of thoughtfully crafted living space. This home is designed for both everyday comfort and effortless entertaining, featuring three bedrooms, a versatile loft, and 2.5 baths.Designed for the Way You LiveFrom the moment you enter, the welcoming foyer leads to a spacious great room, ideal for gatherings and relaxation. The chef-inspired kitchen seamlessly connects to the breakfast area, creating the perfect space for mealtime and conversation. A flex room on the main floor offers the option for a home office or additional living space, while the mudroom and powder room add convenience and functionality.Spacious & Thoughtfully Designed UpstairsThe turnback staircase leads to a bright and airy loft, perfect for a secondary family room, playroom, or study space. Your primary suite is a peaceful retreat with a generously sized bedroom, walk-in closet, and a private bath designed for relaxation. Two additional bedrooms and a full bath complete the upper level, providing ample space for family and guests.Endless Customization OptionsWith a two-car garage, basement for extra storage, and the opportunity to personalize your home, the Cumberland at Falling Waters is designed to fit your unique needs. Customize your plan with a three-car garage, an expansive caf kitchen, a spa-inspired primary bath, or a first-floor denthe possibilities are endless when you build with Providence Homes.
Sales Office
| Monday - Tuesday | Appointment Only | |
| Wednesday - Friday |
11:00 AM - 5:00 PM
|
Appointment Only |
| Saturday - Sunday |
12:00 PM - 5:00 PM
|
Home Details
Home Type
- Single Family
Lot Details
- Minimum 2,270 Sq Ft Lot
- Lawn
HOA Fees
- $92 Monthly HOA Fees
Parking
- 2 Car Attached Garage
- Front Facing Garage
Taxes
- Special Tax
- 1.25% Estimated Total Tax Rate
Home Design
- New Construction
Interior Spaces
- 2,643 Sq Ft Home
- 2-Story Property
- Mud Room
- Formal Entry
- Great Room
- Open Floorplan
- Dining Area
- Loft
- Flex Room
- Sun or Florida Room
- Basement
Kitchen
- Breakfast Area or Nook
- Eat-In Kitchen
- Walk-In Pantry
- Oven
- Cooktop
- Built-In Range
- Built-In Microwave
- Dishwasher
Bedrooms and Bathrooms
- 3 Bedrooms
- Primary Bedroom Suite
- Walk-In Closet
- Powder Room
- Dual Vanity Sinks in Primary Bathroom
- Bathtub with Shower
Laundry
- Laundry Room
- Laundry on upper level
- Washer and Dryer Hookup
Outdoor Features
- Front Porch
Utilities
- Central Air
- Heating Available
- High Speed Internet
- Cable TV Available
Community Details
Overview
- Association fees include ground maintenance
- Pond in Community
Security
- Gated Community
Map
Other Plans in Falling Waters
About the Builder
- Falling Waters
- Falling Waters
- 1100 Country Club Dr
- 8910 E 109th Ave
- 1135 Sunnyslope Dr
- 10111 County Line Rd
- 2045 Hidden Valley Dr
- N 675th W
- Doubletree Lake Estates
- 6181 Ontario Dr
- 3391 W Lakeshore Dr
- 10838 Pike St
- 7851 E 108th Ave
- 0 S County Line Rd
- 11059 Wynbrook Dr
- 7873 E 99th Ln
- Latitude
- Latitude
- 0 Freedom Lake North Ct
- 6889 E 109th Ave
Ask me questions while you tour the home.
